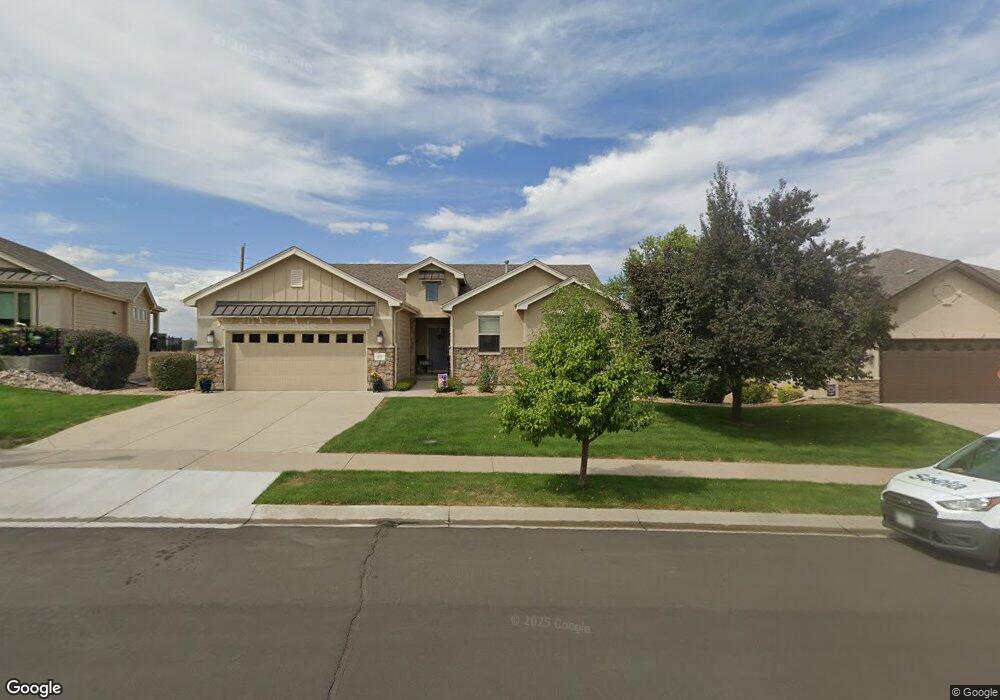431 Double Tree Dr Greeley, CO 80634
Estimated Value: $553,744 - $741,000
4
Beds
3
Baths
3,063
Sq Ft
$209/Sq Ft
Est. Value
About This Home
This home is located at 431 Double Tree Dr, Greeley, CO 80634 and is currently estimated at $640,186, approximately $209 per square foot. 431 Double Tree Dr is a home located in Weld County with nearby schools including Tozer Elementary School, Mountain View Elementary School, and Severance Middle School.
Ownership History
Date
Name
Owned For
Owner Type
Purchase Details
Closed on
Apr 18, 2012
Sold by
Poudre River Ranch 3Rd Filing Homeowners
Bought by
Brenner Neal Evan and Brenner Suzanne K
Current Estimated Value
Home Financials for this Owner
Home Financials are based on the most recent Mortgage that was taken out on this home.
Original Mortgage
$115,000
Interest Rate
3.95%
Mortgage Type
New Conventional
Purchase Details
Closed on
Feb 27, 2012
Sold by
Encore Homes Llc
Bought by
Brenner Neal Evan and Brenner Suzanne K
Home Financials for this Owner
Home Financials are based on the most recent Mortgage that was taken out on this home.
Original Mortgage
$115,000
Interest Rate
3.95%
Mortgage Type
New Conventional
Purchase Details
Closed on
Sep 13, 2011
Sold by
Poudre River Ranch Company Inc
Bought by
Encore Homes Llc
Home Financials for this Owner
Home Financials are based on the most recent Mortgage that was taken out on this home.
Original Mortgage
$211,000
Interest Rate
4.43%
Mortgage Type
Credit Line Revolving
Create a Home Valuation Report for This Property
The Home Valuation Report is an in-depth analysis detailing your home's value as well as a comparison with similar homes in the area
Home Values in the Area
Average Home Value in this Area
Purchase History
| Date | Buyer | Sale Price | Title Company |
|---|---|---|---|
| Brenner Neal Evan | -- | None Available | |
| Brenner Neal Evan | $323,926 | Heritage Title | |
| Encore Homes Llc | $45,000 | Heritage Title |
Source: Public Records
Mortgage History
| Date | Status | Borrower | Loan Amount |
|---|---|---|---|
| Previous Owner | Brenner Neal Evan | $115,000 | |
| Previous Owner | Encore Homes Llc | $211,000 |
Source: Public Records
Tax History Compared to Growth
Tax History
| Year | Tax Paid | Tax Assessment Tax Assessment Total Assessment is a certain percentage of the fair market value that is determined by local assessors to be the total taxable value of land and additions on the property. | Land | Improvement |
|---|---|---|---|---|
| 2025 | $2,324 | $34,730 | $5,630 | $29,100 |
| 2024 | $2,324 | $34,730 | $5,630 | $29,100 |
| 2023 | $2,114 | $37,520 | $6,090 | $31,430 |
| 2022 | $2,637 | $29,810 | $4,870 | $24,940 |
| 2021 | $2,441 | $30,670 | $5,010 | $25,660 |
| 2020 | $2,129 | $27,360 | $3,580 | $23,780 |
| 2019 | $2,108 | $27,360 | $3,580 | $23,780 |
| 2018 | $2,310 | $28,030 | $3,380 | $24,650 |
| 2017 | $2,454 | $28,030 | $3,380 | $24,650 |
| 2016 | $2,258 | $26,070 | $3,580 | $22,490 |
| 2015 | $2,083 | $26,070 | $3,580 | $22,490 |
| 2014 | $1,821 | $21,250 | $2,790 | $18,460 |
Source: Public Records
Map
Nearby Homes
- 407 Double Tree Dr
- 8109 Skyview St
- 403 Double Tree Dr
- 516 Deville Dr
- 525 Sage Ave
- 608 Riverside Ct
- 531 87th Ave
- 419 N Brisbane Ave
- 7200 W Canberra Street Dr
- 500 86th Ave
- 7141 W Canberra St
- 2392 Ivywood Ln
- 632 87th Ave
- The Delaware Plan at Union Colony West - Classic Series
- The Saratoga Plan at Union Colony West - Legacy Series
- The Kansas Plan at Union Colony West - Classic Series
- The Michigan Plan at Union Colony West - Classic Series
- The Glendo Plan at Union Colony West - Legacy Series
- The California Plan at Union Colony West - Classic Series
- The Ohio Plan at Union Colony West - Legacy Series
- 427 Double Tree Dr
- 435 Double Tree Dr
- 439 Double Tree Dr
- 423 Double Tree Dr
- 430 Double Tree Dr
- 434 Double Tree Dr
- 422 Double Tree Dr
- 419 Double Tree Dr
- 8233 Surrey St
- 8237 Surrey St
- 8241 Surrey St
- 438 Double Tree Dr
- 418 Double Tree Dr
- 8229 Surrey St
- 415 Double Tree Dr
- 442 Double Tree Dr
- 425 Deville Dr
- 421 Deville Dr
- 414 Double Tree Dr
- 429 Deville Dr
