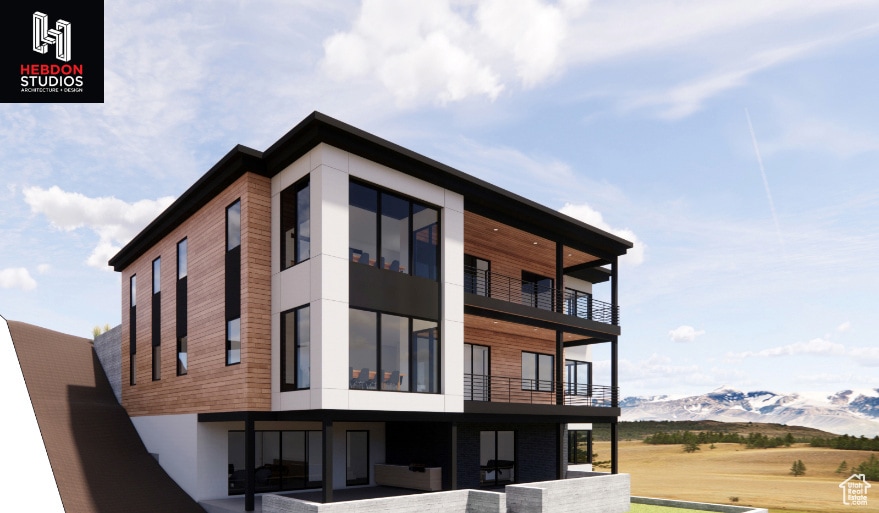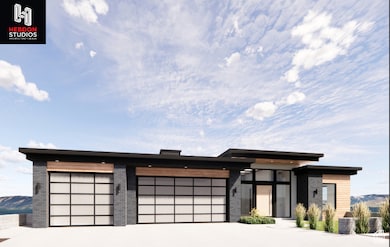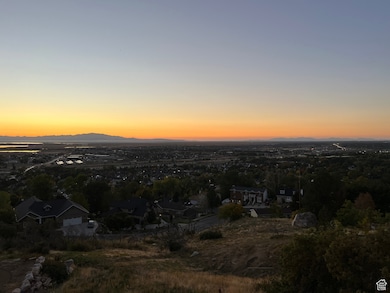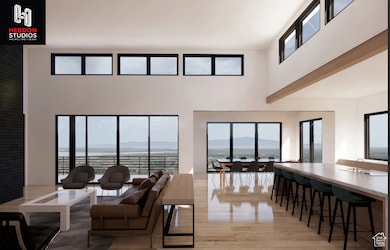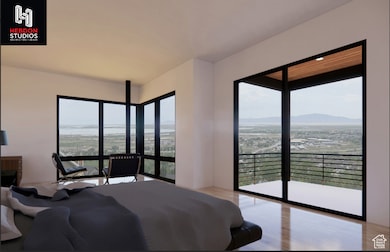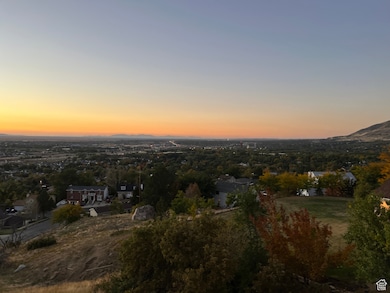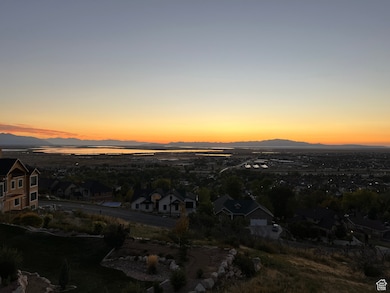431 E Greystone Dr Farmington, UT 84025
Estimated payment $14,074/month
Highlights
- Home Theater
- New Construction
- Mountain View
- Farmington High Rated A-
- Private Pool
- Mountainous Lot
About This Home
This modern home is a true 1 of 1. Skillfully designed by Hebdon Studios, the unmatched views are the focal point of this stunning plan. While maximizing views it also provides a perfect place for hosting, a functional family friendly layout and main floor living. With features that include a spacious 3 car garage, spacious primary bedroom, laundry, office, dining, kitchen, large gathering room and full width covered deck all the main floor. Continuing through the home we find multiple living/gathering spaces, exercise area, sports court, covered exterior areas and decks as well as a game area and room for a theater. Back to the view, unobstructed 180 degree valley views providing a nightly sunset that will never grow old. This home plan is ready to go, though there is room to make changes to perfect your dream home. Agent is a principal and owner of the project
Home Details
Home Type
- Single Family
Est. Annual Taxes
- $1,982
Year Built
- Built in 2024 | New Construction
Lot Details
- 0.3 Acre Lot
- East Facing Home
- Mountainous Lot
Parking
- 3 Car Garage
Property Views
- Mountain
- Valley
Home Design
- Flat Roof Shape
- Brick Exterior Construction
- Membrane Roofing
- Stucco
- Cedar
Interior Spaces
- 7,237 Sq Ft Home
- 3-Story Property
- Central Vacuum
- Ceiling Fan
- Skylights
- 2 Fireplaces
- Self Contained Fireplace Unit Or Insert
- Double Pane Windows
- Sliding Doors
- Great Room
- Home Theater
- Smart Thermostat
Kitchen
- Built-In Double Oven
- Gas Oven
- Built-In Range
- Range Hood
- Freezer
- Granite Countertops
- Disposal
- Instant Hot Water
Flooring
- Wood
- Carpet
- Tile
Bedrooms and Bathrooms
- 5 Bedrooms | 1 Primary Bedroom on Main
- In-Law or Guest Suite
Basement
- Walk-Out Basement
- Basement Fills Entire Space Under The House
- Exterior Basement Entry
Accessible Home Design
- Accessible Entrance
Pool
- Private Pool
- Spa
Outdoor Features
- Covered Patio or Porch
- Basketball Hoop
Schools
- Farmington Elementary And Middle School
- Farmington High School
Utilities
- No Cooling
- Forced Air Heating System
- High Efficiency Heating System
Community Details
- No Home Owners Association
Listing and Financial Details
- Home warranty included in the sale of the property
- Assessor Parcel Number 07-249-0312
Map
Home Values in the Area
Average Home Value in this Area
Tax History
| Year | Tax Paid | Tax Assessment Tax Assessment Total Assessment is a certain percentage of the fair market value that is determined by local assessors to be the total taxable value of land and additions on the property. | Land | Improvement |
|---|---|---|---|---|
| 2025 | $3,113 | $307,466 | $307,466 | $0 |
| 2024 | $3,075 | $169,106 | $169,106 | $0 |
| 2023 | $2,043 | $112,605 | $112,605 | $0 |
| 2022 | $1,982 | $205,121 | $205,121 | $0 |
| 2021 | $1,926 | $163,141 | $163,141 | $0 |
| 2020 | $1,671 | $137,987 | $137,987 | $0 |
| 2019 | $1,676 | $134,306 | $134,306 | $0 |
| 2018 | $1,675 | $132,233 | $132,233 | $0 |
| 2016 | $1,264 | $93,388 | $93,388 | $0 |
| 2015 | $1,332 | $93,388 | $93,388 | $0 |
| 2014 | $1,296 | $93,388 | $93,388 | $0 |
| 2013 | -- | $86,414 | $86,414 | $0 |
Property History
| Date | Event | Price | List to Sale | Price per Sq Ft |
|---|---|---|---|---|
| 01/02/2026 01/02/26 | For Sale | $2,700,000 | 0.0% | $373 / Sq Ft |
| 01/01/2026 01/01/26 | Off Market | -- | -- | -- |
| 08/09/2023 08/09/23 | For Sale | $2,700,000 | -- | $373 / Sq Ft |
Purchase History
| Date | Type | Sale Price | Title Company |
|---|---|---|---|
| Deed | -- | -- | |
| Warranty Deed | -- | Us Title Company Of Ut |
Source: UtahRealEstate.com
MLS Number: 2070053
APN: 07-249-0312
- 1597 S 200 E
- 1603 S 200 E
- 943 Creekside Ct
- 7 W Rice Ln
- 799 S Rice Rd
- 488 S 10 W
- 1243 Cannon Dr
- 13 Sunset Dr Unit 202
- 334 E Cottrell Ln
- 213 S 75 W
- 106 S 100 E
- 19 E 1500 S
- 587 S Daniel Dr Unit 817
- 442 W Randys Ct
- 1692 Willow Creek Cir
- 2340 N 650 W
- 554 W Cottle Ln
- 170 N Main St
- 2145 N Main St
- 342 W Clark Cir
- 364 W Clark Cir Unit Great Lake Escape
- 364 W Clark Cir Unit Hidden Lake Escape
- 736 W State St
- 430 N Station Pkwy
- 500 N Broadway
- 1343 N Deerfield Dr
- 507 N Broadway
- 590 N Station Pkwy
- 985 W Willow Garden Paseo
- 847 N Shepherd Creek Pkwy
- 1058 Aberdeen Cir
- 1162 W 200 N
- 1096 N 1840 W
- 305 N 1300 W
- 1525 N Main St
- 1489 N 400 W Unit 1
- 830 N 500 W
- 106 N Mountain Rd
- 270 E 400 N Unit A
- 690 S Edge Ln Unit ID1249905P
Ask me questions while you tour the home.
