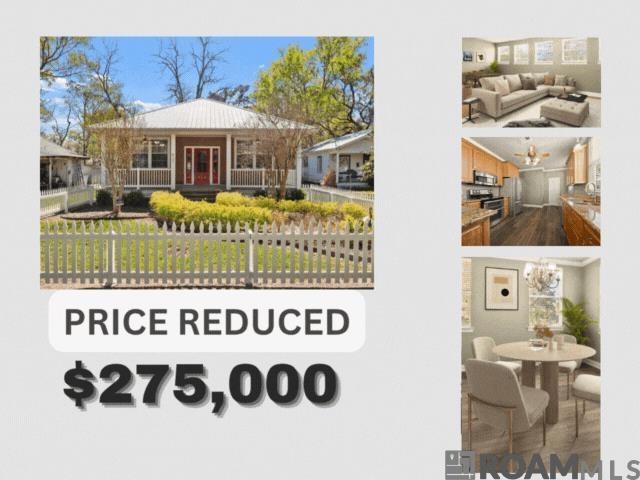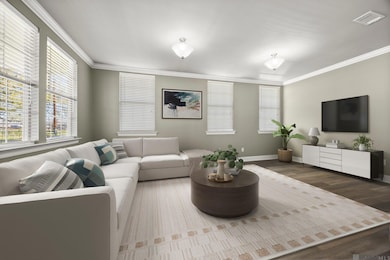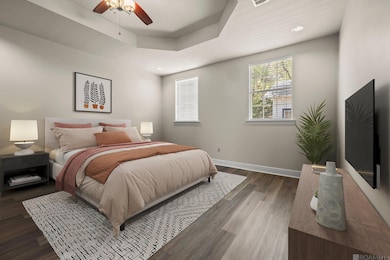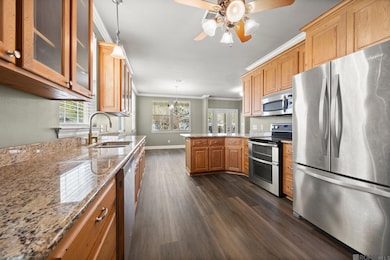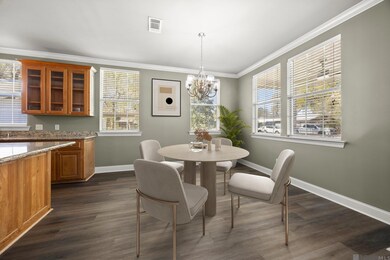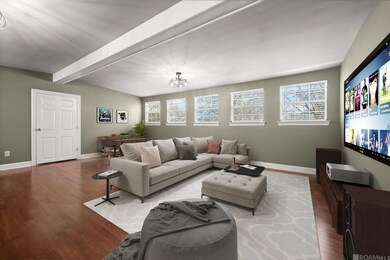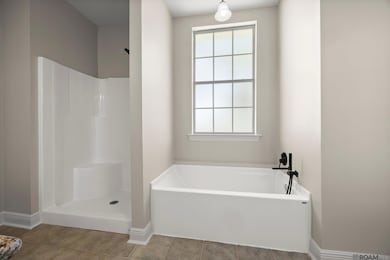431 E Josephine St Gonzales, LA 70737
Estimated payment $1,695/month
Highlights
- Deck
- Wood Flooring
- Porch
- East Ascension High School Rated A-
- Acadian Style Architecture
- Tray Ceiling
About This Home
Nestled in the heart of Gonzales, this charming 1.5-story home at 431 E Josephine St. is a picture-perfect dream! Boasting a classic white picket fence and a deep front porch under a durable metal roof, this home welcomes you with warmth and character. Step inside to discover real wood and vinyl plank flooring, stunning natural lighting, and gorgeous updated lighting fixtures throughout. The remodeled home has updated features such as granite countertops and custom cypress cabinets, while the primary bath features an updated bathtub, shower, and countertops for a spa-like retreat. The refrigerator stays, making move-in a breeze! Enjoy outdoor living on the spacious wood deck, perfect for entertaining or relaxing in the quiet neighborhood. With quick access to dining, shopping, I-10, and Airline Hwy, this gem won’t last long—schedule your showing today!
Home Details
Home Type
- Single Family
Est. Annual Taxes
- $1,364
Year Built
- Built in 1960
Lot Details
- 6,011 Sq Ft Lot
- Lot Dimensions are 50 x 120 50 x 120
- Wood Fence
- Landscaped
Parking
- Unpaved Parking
Home Design
- Acadian Style Architecture
- Pillar, Post or Pier Foundation
- Frame Construction
- Vinyl Siding
Interior Spaces
- 2,683 Sq Ft Home
- 1-Story Property
- Tray Ceiling
- Ceiling Fan
- Fire and Smoke Detector
- Washer and Dryer Hookup
Flooring
- Wood
- Ceramic Tile
Bedrooms and Bathrooms
- 3 Bedrooms
- En-Suite Bathroom
- Walk-In Closet
- 2 Full Bathrooms
- Double Vanity
- Soaking Tub
- Separate Shower
Outdoor Features
- Deck
- Porch
Utilities
- Cooling Available
- Heating Available
Community Details
- Wibel Subdivision
Map
Home Values in the Area
Average Home Value in this Area
Tax History
| Year | Tax Paid | Tax Assessment Tax Assessment Total Assessment is a certain percentage of the fair market value that is determined by local assessors to be the total taxable value of land and additions on the property. | Land | Improvement |
|---|---|---|---|---|
| 2024 | $1,364 | $12,500 | $2,520 | $9,980 |
| 2023 | $1,321 | $12,080 | $2,100 | $9,980 |
| 2022 | $1,321 | $12,080 | $2,100 | $9,980 |
| 2021 | $1,321 | $12,080 | $2,100 | $9,980 |
| 2020 | $1,327 | $12,080 | $2,100 | $9,980 |
| 2019 | $1,168 | $10,580 | $600 | $9,980 |
| 2018 | $1,156 | $9,980 | $0 | $9,980 |
| 2017 | $1,156 | $9,980 | $0 | $9,980 |
| 2015 | $1,161 | $9,980 | $0 | $9,980 |
| 2014 | $1,160 | $10,580 | $600 | $9,980 |
Property History
| Date | Event | Price | List to Sale | Price per Sq Ft |
|---|---|---|---|---|
| 03/24/2025 03/24/25 | For Sale | $299,900 | -- | $112 / Sq Ft |
Source: Greater Baton Rouge Association of REALTORS®
MLS Number: 2025005217
APN: 02984-800
- 502 E Caldwell St
- 415 N Frances Ave
- 410 E Weber St
- 2.76 Acres S Darla Ave
- 515 E New River St Unit 1
- 11106 Cessna St
- 11080 Cessna St
- 0 Don Lou Rd Unit 2025005050
- 0 Don Lou Rd Unit 2025005042
- 21.85 acres Bull Wevil Dr
- 906 E Weber St
- 5013 Colmar Rd
- 1.65 Acres Churchpoint Rd
- 1018 Point Andrew Dr
- 1101 Point Andrew Dr
- 319 N Marchand Ave
- 409 S Iberville Ave
- 221 W Cypress St
- 413 S Iberville Ave
- 417 S Iberville Ave
- 659 Douglas Andrew Ave
- 225 N Rosewood Ave
- 1222 E Grace St
- 508 S Daphne Dr
- 1909 N Airline Hwy
- 1612 N Coontrap Rd Unit 26
- 1117 E Lynne St
- 41063 Cannon Rd
- 11459 Legacy Oaks Ln
- 39455 Legacy Lake Dr
- 39500 Ridgeland Dr
- 13132 Hawk Creek St
- 2110 S Ormond Ave
- 2020 S Veterans Blvd
- 915 W Tony St
- 2948 S Roth Ave
- 609 St Francis Pkwy
- 2009 S Veterans Blvd
- 2163 S Veterans Blvd
- 2419 W Orice Roth Rd
