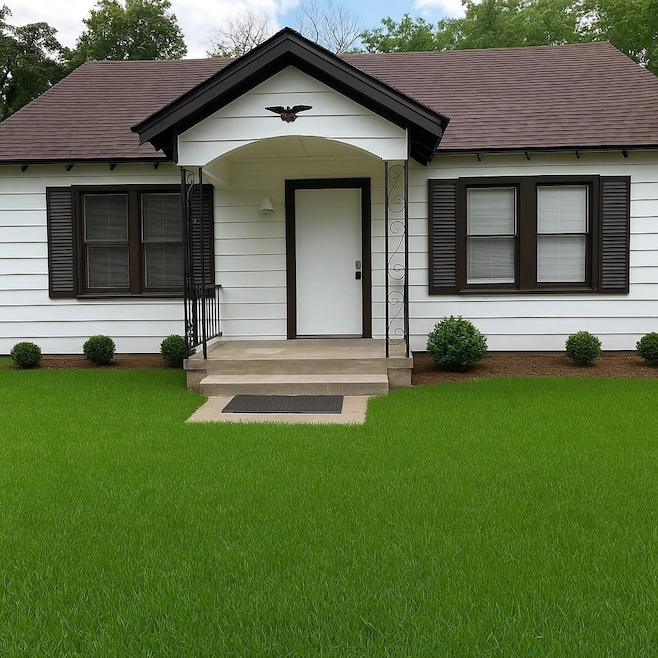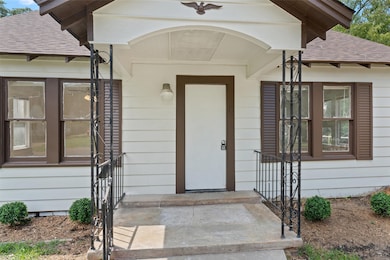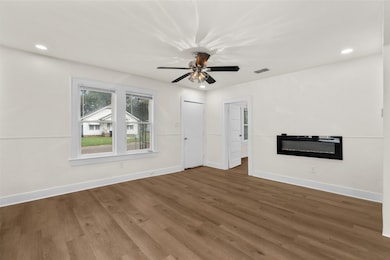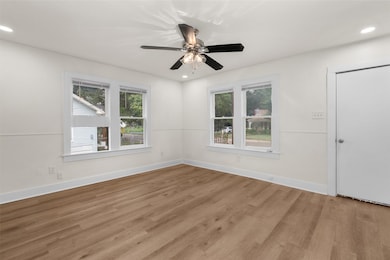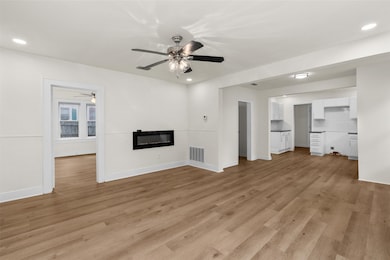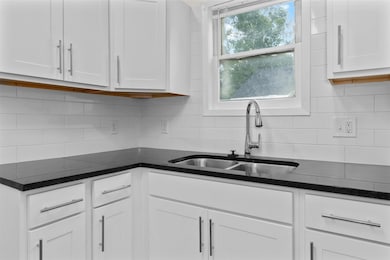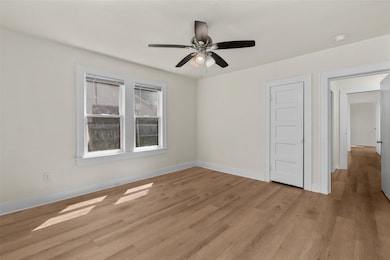431 Electra St Longview, TX 75602
Highlights
- Traditional Architecture
- Walk-In Closet
- Chandelier
- Built-In Features
- 1-Story Property
- Central Heating and Cooling System
About This Home
Now available for lease, this charming 1,208 sq. ft. single-family home offers comfort and convenience in the heart of Longview. Featuring a welcoming floor plan with hardwood and carpet flooring, this 3-bedroom, 1-bath property provides a cozy living space with plenty of room to make it your own. The home also includes a new flooring, electric fire place, central air & heat, and sits on a spacious lot perfect for outdoor enjoyment. Conveniently located near schools, shopping, and local amenities, this well-kept home is move-in ready and an excellent choice for tenants seeking both value and location. Available for mid-term leases and home health care businesses.
Listing Agent
eXp Realty, LLC Brokerage Phone: 888-519-7431 License #0607143 Listed on: 08/29/2025

Home Details
Home Type
- Single Family
Est. Annual Taxes
- $1,645
Year Built
- Built in 1956
Lot Details
- 5,706 Sq Ft Lot
Parking
- No Garage
Home Design
- Traditional Architecture
- Pillar, Post or Pier Foundation
Interior Spaces
- 1,408 Sq Ft Home
- 1-Story Property
- Built-In Features
- Ceiling Fan
- Chandelier
- Decorative Lighting
- Electric Fireplace
- Fire and Smoke Detector
Kitchen
- Electric Range
- Microwave
- Dishwasher
- Disposal
Bedrooms and Bathrooms
- 3 Bedrooms
- Walk-In Closet
- 1 Full Bathroom
Schools
- Hudson Elementary School
- Longview High School
Utilities
- Central Heating and Cooling System
- Heating System Uses Natural Gas
- Cable TV Available
Listing and Financial Details
- Residential Lease
- Property Available on 9/8/25
- Tenant pays for all utilities
- Negotiable Lease Term
- Legal Lot and Block 3 / 151
- Assessor Parcel Number 000000033797
Community Details
Overview
- Longview Subdivision
Pet Policy
- Pet Deposit $350
- 4 Pets Allowed
- Dogs and Cats Allowed
Map
Source: North Texas Real Estate Information Systems (NTREIS)
MLS Number: 21042176
APN: 33797
- 107 Electra St
- 125 Thorn Briar
- 125 Sidney St
- 604 Electra St
- 513 E Young St
- 215 Sidney St
- 410 E College St
- 127 Sidney St
- 129 Sidney St
- 503 E Buchanan Ave
- 1306 Oden St
- 508 E Methvin St
- 203 W Melton St
- 800 E Young St
- 524 Ridgelea Ave
- 28 Covington Dr
- 412 S Fredonia St
- 1401 Gay St
- 1415 Gay St
- 706-708 Ridgelea Ave
- 717 S Green St
- 406 S Fredonia St
- 706-708-708 Ridgelea Ave Unit 706
- 309 S Park St
- 1501 E Whaley
- 600 W Avalon Ave
- 301 E Arden Dr
- 1005 Towne Lake Dr
- 1100 Mccann Rd
- 600 Baylor Dr
- 1202 Tulane Ave
- 2006 Jane St Unit H
- 2006 Jane St Unit F
- 2006 Jane St Unit E
- 2006 Jane St Unit D
- 2006 Jane St Unit C
- 2006 Jane St Unit B
- 2006 Jane St Unit A
- 2114 E Marshall Ave Unit 209
- 316 Bostic Dr
