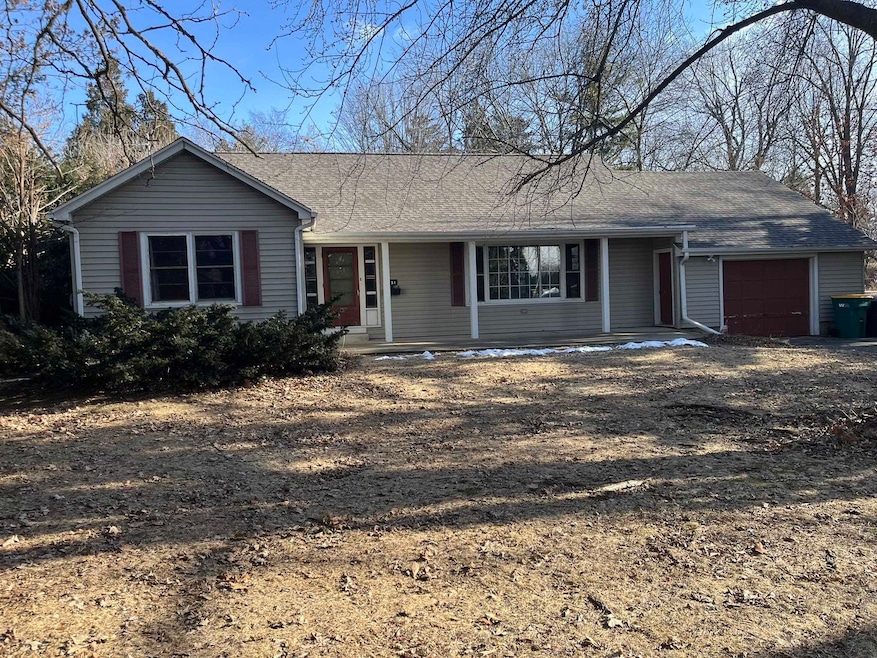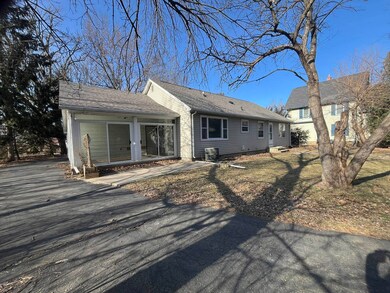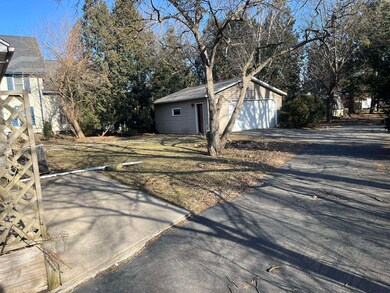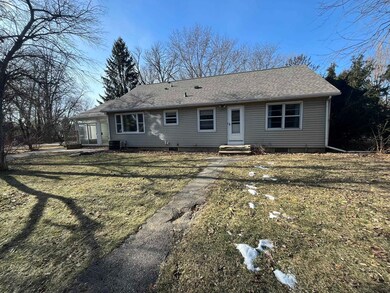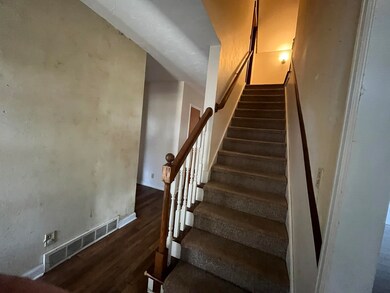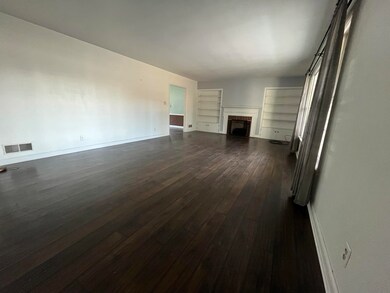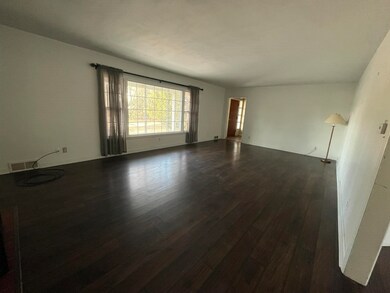
Highlights
- Second Garage
- 0.8 Acre Lot
- Wood Flooring
- Murray Park Elementary School Rated A-
- Wooded Lot
- Main Floor Bedroom
About This Home
As of February 2025Step inside and let your imagination run wild—the possibilities for this home are endless! Situated on a tree-lined 0.80-acre lot in the City of Ripon, this property offers spacious living areas and bedrooms, wood floors, and an abundance of natural light. Enjoy the serene backyard from the screened porch, and take advantage of both an attached and a detached garage. Come visit this charming property and bring your ideas on how to transform it into your perfect home! All property dimensions are estimates and should be verified by buyer if of improtance.
Last Agent to Sell the Property
Better Homes and Gardens Real Estate Special Properties License #85818-94 Listed on: 01/21/2025

Last Buyer's Agent
Better Homes and Gardens Real Estate Special Properties License #85818-94 Listed on: 01/21/2025

Home Details
Home Type
- Single Family
Est. Annual Taxes
- $3,124
Year Built
- Built in 1960
Lot Details
- 0.8 Acre Lot
- Wooded Lot
Home Design
- Vinyl Siding
Interior Spaces
- 1,534 Sq Ft Home
- 1.5-Story Property
- Electric Fireplace
- Wood Flooring
Kitchen
- Oven or Range
- Dishwasher
Bedrooms and Bathrooms
- 3 Bedrooms
- Main Floor Bedroom
- Bathroom on Main Level
- Bathtub
Laundry
- Dryer
- Washer
Basement
- Basement Fills Entire Space Under The House
- Block Basement Construction
Parking
- 3 Car Garage
- Second Garage
- Garage Door Opener
Schools
- Barlow Park/Murray Park Elementary School
- Ripon Middle School
- Ripon High School
Utilities
- Forced Air Cooling System
- Water Softener
- High Speed Internet
- Cable TV Available
Ownership History
Purchase Details
Home Financials for this Owner
Home Financials are based on the most recent Mortgage that was taken out on this home.Purchase Details
Home Financials for this Owner
Home Financials are based on the most recent Mortgage that was taken out on this home.Similar Homes in Ripon, WI
Home Values in the Area
Average Home Value in this Area
Purchase History
| Date | Type | Sale Price | Title Company |
|---|---|---|---|
| Warranty Deed | $239,000 | Maxwell F. Polack | |
| Warranty Deed | $147,900 | None Available |
Mortgage History
| Date | Status | Loan Amount | Loan Type |
|---|---|---|---|
| Previous Owner | $120,000 | Stand Alone Refi Refinance Of Original Loan | |
| Previous Owner | $15,000 | Unknown | |
| Previous Owner | $140,500 | New Conventional | |
| Previous Owner | $150,000 | Future Advance Clause Open End Mortgage |
Property History
| Date | Event | Price | Change | Sq Ft Price |
|---|---|---|---|---|
| 02/28/2025 02/28/25 | Sold | $235,000 | -6.0% | $153 / Sq Ft |
| 01/30/2025 01/30/25 | Pending | -- | -- | -- |
| 01/21/2025 01/21/25 | For Sale | $249,900 | +4.6% | $163 / Sq Ft |
| 10/08/2024 10/08/24 | Sold | $239,000 | -0.4% | $156 / Sq Ft |
| 10/07/2024 10/07/24 | Pending | -- | -- | -- |
| 09/06/2024 09/06/24 | For Sale | $239,900 | -- | $156 / Sq Ft |
Tax History Compared to Growth
Tax History
| Year | Tax Paid | Tax Assessment Tax Assessment Total Assessment is a certain percentage of the fair market value that is determined by local assessors to be the total taxable value of land and additions on the property. | Land | Improvement |
|---|---|---|---|---|
| 2024 | $3,124 | $147,800 | $29,500 | $118,300 |
| 2023 | $3,031 | $147,800 | $29,500 | $118,300 |
| 2022 | $2,944 | $147,800 | $29,500 | $118,300 |
| 2021 | $2,912 | $147,800 | $29,500 | $118,300 |
| 2020 | $3,191 | $145,900 | $29,500 | $116,400 |
| 2019 | $3,252 | $145,900 | $29,500 | $116,400 |
| 2018 | $3,029 | $145,900 | $29,500 | $116,400 |
| 2017 | $3,177 | $150,300 | $29,200 | $121,100 |
| 2016 | $3,308 | $150,300 | $29,200 | $121,100 |
| 2015 | $3,531 | $150,300 | $29,200 | $121,100 |
| 2014 | $3,481 | $150,300 | $29,200 | $121,100 |
| 2013 | $3,430 | $150,300 | $29,200 | $121,100 |
Agents Affiliated with this Home
-
P
Seller's Agent in 2025
Patti Crump
Better Homes and Gardens Real Estate Special Properties
-
G
Seller's Agent in 2024
Garrett Jennings
Adashun Jones, Inc.
-
A
Buyer's Agent in 2024
Alex Oberthaler
First Weber, Realtors, Oshkosh
Map
Source: South Central Wisconsin Multiple Listing Service
MLS Number: 1992184
APN: RIP-16-14-21-02-230-06
- 407 Hamburg St
- 320 E Jackson St
- 30 Highland Ave
- 124 W Jackson St
- 200 W Jackson St
- 525 Mayparty Dr
- 205 State St
- 427 Scott St
- 429 Scott St
- 334 E Water St
- 1001 Eureka St
- Lot 3 csm 7857 Hall St
- 216 E Fond du Lac St
- 0 County Rd E Unit 50309145
- 227 Cedar St
- Lt2 County Road E -
- 743 Kensington Dr
- 737 Kensington Dr
- 766 Kensington Dr
- 754 Kensington Dr
