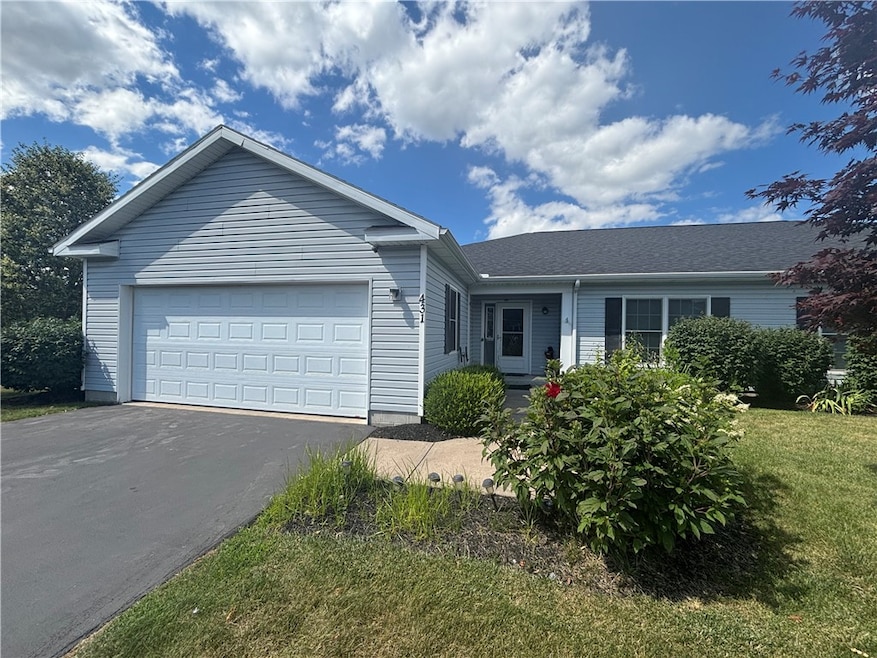431 Hawley Dr Canandaigua, NY 14424
Estimated payment $2,666/month
Highlights
- Primary Bedroom Suite
- Main Floor Bedroom
- Solid Surface Countertops
- Canandaigua Academy And Middle School Rated A-
- 1 Fireplace
- 4-minute walk to Canandaigua City Pier
About This Home
Professional pictures by 7/23/25
Rose Park Cottages located in beautiful Canandaigua, NY this lovely two-bedroom condominium is situated across from the Canandaigua Country club. This home features vinyl siding, two car garage and mature landscaping ensuring both functionality and curb appeal. Upon entering, residents are greeted by a large foyer with deep coat closets and a spacious open floor plan that seamlessly integrates the living room and kitchen enhancing connectivity and natural sunlight. The living area features a cozy gas fireplace providing warmth and ambiance while sliding glass doors lead to the private brick patio ideal for peaceful summer days. The Large kitchen is designed for both style and efficiency equipped with appliances, including dishwasher, gas stove, microwave and refrigerator accented with Corian counter tops and island.
The first floor also includes convenient laundry room and vinyl flooring throughout. The master suite is a sanctuary for comfort with a walk-in closet, carpet and full bath with a spacious walk-in shower and sound proof walls. The second bedroom is generous in size. Overall. The second full bath offers a full tub and nice vanity.
Rose Parks cottages represent an unapparelled blend of functionality and elegance in a serene setting.
A minute walk to Lagoon Park with its wonderful walking trails and fishing. A safe path that leads directly to Wegmans convenience for everyone. Enjoy Canandaigua Lake, Kershaw park, Hotel Canandaigua, CMAC and all the beauty this town has to offer. Let this be your summer retreat or year round home.all offers due on Sunday July 27 th 5 pm
Home Details
Home Type
- Single Family
Est. Annual Taxes
- $7,994
Year Built
- Built in 2006
Lot Details
- 4,325 Sq Ft Lot
- Lot Dimensions are 48x90
- Rectangular Lot
HOA Fees
- $271 Monthly HOA Fees
Parking
- 2 Car Attached Garage
- Garage Door Opener
- Driveway
Home Design
- Patio Home
- Slab Foundation
- Poured Concrete
- Vinyl Siding
Interior Spaces
- 1,559 Sq Ft Home
- 1-Story Property
- Ceiling Fan
- 1 Fireplace
- Sliding Doors
- Entrance Foyer
Kitchen
- Gas Oven
- Gas Range
- Microwave
- Dishwasher
- Kitchen Island
- Solid Surface Countertops
Flooring
- Carpet
- Vinyl
Bedrooms and Bathrooms
- 2 Main Level Bedrooms
- Primary Bedroom Suite
- 2 Full Bathrooms
Laundry
- Laundry Room
- Laundry on main level
Outdoor Features
- Open Patio
- Porch
Schools
- Canandaigua Middle School
- Canandaigua Academy High School
Utilities
- Forced Air Heating and Cooling System
- Heating System Uses Gas
- Gas Water Heater
- High Speed Internet
- Cable TV Available
Community Details
- Greenbelt
Listing and Financial Details
- Tax Lot 28
- Assessor Parcel Number 320200-098-026-0001-028-000-A
Map
Home Values in the Area
Average Home Value in this Area
Tax History
| Year | Tax Paid | Tax Assessment Tax Assessment Total Assessment is a certain percentage of the fair market value that is determined by local assessors to be the total taxable value of land and additions on the property. | Land | Improvement |
|---|---|---|---|---|
| 2024 | $9,737 | $305,000 | $40,800 | $264,200 |
| 2023 | $4,311 | $228,500 | $35,000 | $193,500 |
| 2022 | $4,260 | $228,500 | $35,000 | $193,500 |
| 2021 | $4,427 | $228,500 | $35,000 | $193,500 |
| 2020 | $4,330 | $210,000 | $35,000 | $175,000 |
| 2019 | $5,324 | $210,000 | $35,000 | $175,000 |
| 2018 | $2,745 | $210,000 | $35,000 | $175,000 |
| 2017 | $2,810 | $210,000 | $35,000 | $175,000 |
| 2016 | $2,676 | $200,000 | $35,000 | $165,000 |
| 2015 | $2,701 | $200,000 | $35,000 | $165,000 |
| 2014 | -- | $200,000 | $35,000 | $165,000 |
Property History
| Date | Event | Price | Change | Sq Ft Price |
|---|---|---|---|---|
| 08/07/2025 08/07/25 | Pending | -- | -- | -- |
| 07/22/2025 07/22/25 | For Sale | $324,900 | -- | $208 / Sq Ft |
Purchase History
| Date | Type | Sale Price | Title Company |
|---|---|---|---|
| Interfamily Deed Transfer | -- | Derek Brocklebank | |
| Deed | $198,900 | Derek Brocklebank |
Source: Upstate New York Real Estate Information Services (UNYREIS)
MLS Number: R1624402
APN: 320200-098-026-0001-028-000-A
- 405 Lakeshore Dr
- 3310 Eastwind Way
- 3300 New York 364 Unit 5B
- 205 Lakeshore Dr Unit 403
- 205 Lakeshore Dr Unit 502
- 205 Lakeshore Dr Unit 521
- 205 Lakeshore Dr Unit 516
- 205 Lakeshore Dr Unit 520
- 205 Lakeshore Dr Unit 422
- 3300 State Route 364 Unit 5E
- 28 30 City Pier 2
- 3525 State Route 364
- 3636 Lincoln Hill Rd
- 128 Saltonstall St
- 280 S Main St
- 3419 W Lake Blvd
- 87 Phoenix St
- 3667 State Route 364
- 7 Leeward Ln
- 146 Pleasant St







