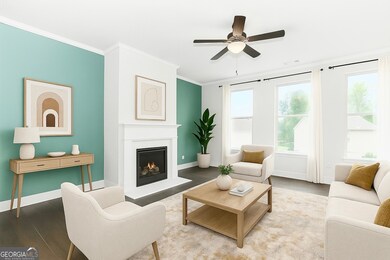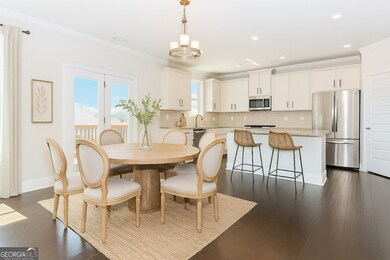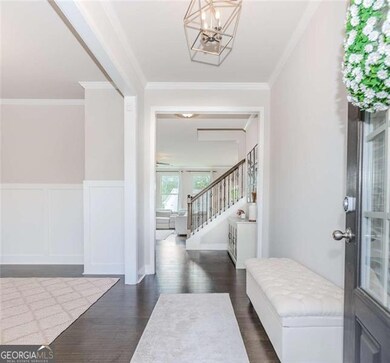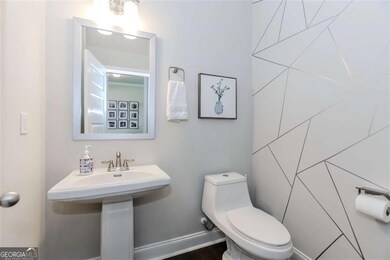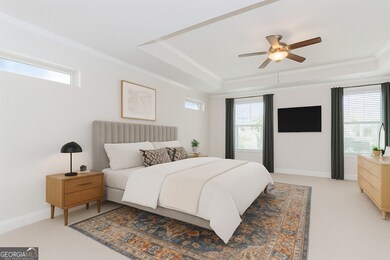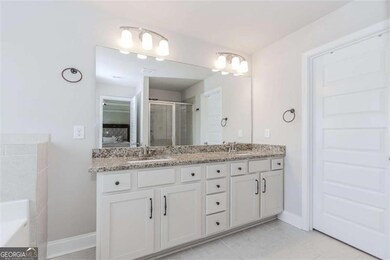431 Hinton Farm Way Dacula, GA 30019
Estimated payment $2,742/month
Highlights
- No Units Above
- ENERGY STAR Certified Homes
- Deck
- Dacula Middle School Rated A-
- Craftsman Architecture
- Property is near public transit
About This Home
Step into this stunning retreat where space, style, and comfort come together seamlessly. Featuring 5 bedrooms and 3.5 baths, this home is filled with natural light and generous living spaces designed for today's lifestyle. The main level boasts gleaming hardwood floors and a chef's kitchen with an oversized island, granite countertops, abundant cabinetry, walk-in pantry, and newer stainless-steel appliances-all overlooking the inviting family room with a cozy fireplace, perfect for gathering and entertaining. Upstairs, the oversized primary suite offers a true private retreat with a spa-inspired bath including a stand-alone soaking tub, tiled shower, double vanity, and walk-in closet. Four additional bedrooms provide plenty of flexibility, including one with its own en suite. All secondary baths feature granite countertops for a cohesive, upscale finish. The full unfinished terrace level, stubbed for a bath, offers endless possibilities for a home gym, media room, or additional living space. Outside, enjoy a fenced backyard, spacious deck, and room to relax or entertain. Modern upgrades include a solar water treatment system, water softener, and a 240V EV charging outlet. Unbeatable location-just minutes to Kroger, Publix, Dacula schools, and Hebron Christian Academy. A rare opportunity to own a home that truly has it all!
Listing Agent
Keller Williams Realty Atl. Partners License #334093 Listed on: 10/02/2025

Home Details
Home Type
- Single Family
Est. Annual Taxes
- $2,000
Year Built
- Built in 2020
Lot Details
- 8,276 Sq Ft Lot
- Privacy Fence
- Back Yard Fenced
- Level Lot
HOA Fees
- $67 Monthly HOA Fees
Home Design
- Craftsman Architecture
- Traditional Architecture
- Composition Roof
- Concrete Siding
- Stone Siding
- Stone
Interior Spaces
- 3-Story Property
- Tray Ceiling
- Vaulted Ceiling
- Ceiling Fan
- Double Pane Windows
- Entrance Foyer
- Family Room with Fireplace
- Home Office
- Fire and Smoke Detector
Kitchen
- Breakfast Area or Nook
- Breakfast Bar
- Walk-In Pantry
- Microwave
- Dishwasher
- Kitchen Island
- Disposal
Flooring
- Wood
- Carpet
- Tile
Bedrooms and Bathrooms
- 5 Bedrooms
- Walk-In Closet
- Double Vanity
- Freestanding Bathtub
- Soaking Tub
Laundry
- Laundry Room
- Laundry on upper level
- Dryer
Unfinished Basement
- Basement Fills Entire Space Under The House
- Interior and Exterior Basement Entry
- Natural lighting in basement
Parking
- 2 Car Garage
- Parking Accessed On Kitchen Level
- Garage Door Opener
Eco-Friendly Details
- ENERGY STAR Certified Homes
Outdoor Features
- Balcony
- Deck
Location
- Property is near public transit
- Property is near schools
- Property is near shops
Schools
- Dacula Elementary And Middle School
- Dacula High School
Utilities
- Forced Air Zoned Heating and Cooling System
- Cooling System Powered By Gas
- Heating System Uses Natural Gas
- High-Efficiency Water Heater
- Gas Water Heater
- High Speed Internet
- Phone Available
- Cable TV Available
Listing and Financial Details
- Tax Lot 14
Community Details
Overview
- Hinton Farm Subdivision
- Electric Vehicle Charging Station
Recreation
- Community Playground
- Community Pool
- Park
Map
Home Values in the Area
Average Home Value in this Area
Tax History
| Year | Tax Paid | Tax Assessment Tax Assessment Total Assessment is a certain percentage of the fair market value that is determined by local assessors to be the total taxable value of land and additions on the property. | Land | Improvement |
|---|---|---|---|---|
| 2025 | $5,721 | $178,800 | $34,800 | $144,000 |
| 2024 | $4,366 | $187,800 | $34,800 | $153,000 |
| 2023 | $4,366 | $165,840 | $31,200 | $134,640 |
| 2022 | $5,218 | $138,640 | $26,000 | $112,640 |
| 2021 | $3,134 | $79,600 | $22,000 | $57,600 |
Property History
| Date | Event | Price | List to Sale | Price per Sq Ft | Prior Sale |
|---|---|---|---|---|---|
| 11/25/2025 11/25/25 | Pending | -- | -- | -- | |
| 10/02/2025 10/02/25 | For Sale | $474,900 | -0.5% | -- | |
| 03/18/2022 03/18/22 | Sold | $477,501 | +6.1% | $186 / Sq Ft | View Prior Sale |
| 02/14/2022 02/14/22 | For Sale | $449,997 | -- | $176 / Sq Ft | |
| 02/06/2022 02/06/22 | Pending | -- | -- | -- |
Purchase History
| Date | Type | Sale Price | Title Company |
|---|---|---|---|
| Limited Warranty Deed | $477,501 | -- | |
| Limited Warranty Deed | $362,760 | -- | |
| Limited Warranty Deed | -- | -- |
Mortgage History
| Date | Status | Loan Amount | Loan Type |
|---|---|---|---|
| Open | $237,501 | New Conventional | |
| Previous Owner | $344,622 | New Conventional |
Source: Georgia MLS
MLS Number: 10618111
APN: 5-303-208
- 2215 Beckenham Place
- 242 Beckenham Ln
- 785 Beckenham Walk Dr
- 2090 Beckenham Place
- 653 Secret Garden Ln Unit 48A
- 653 Secret Garden Ln
- 726 Retreat Woods Way NE
- 704 Valley Glen Dr
- Colburn Plan at Pinecrest Ridge
- Canterbury Plan at Pinecrest Ridge
- Turnbridge Plan at Pinecrest Ridge
- Camelot Plan at Pinecrest Ridge
- Brooke UHP Plan at Pinecrest Ridge
- Noah Plan at Pinecrest Ridge
- Noble Plan at Pinecrest Ridge
- Winston Plan at Pinecrest Ridge
- 642 River Cove Ct
- 650 River Cove Dr
- 2450 Wild Iris Ln
- 2964 Old Peachtree Rd

