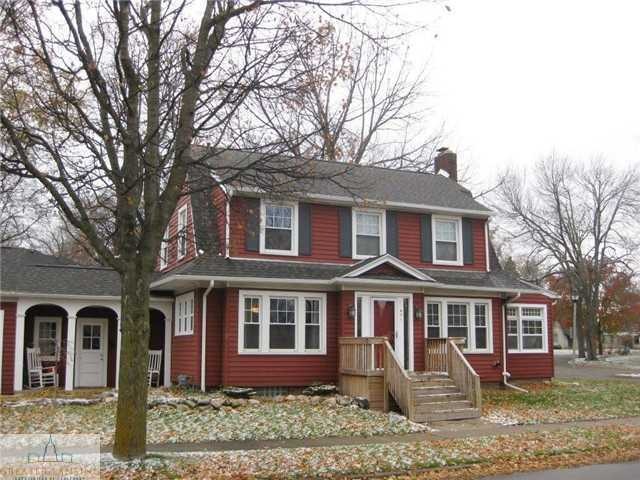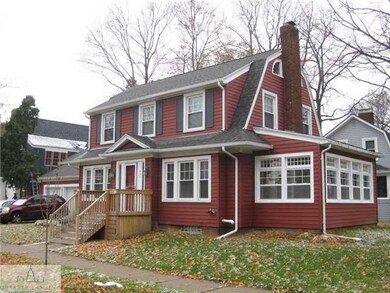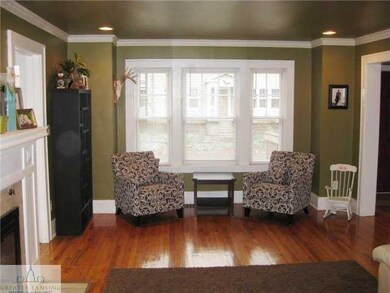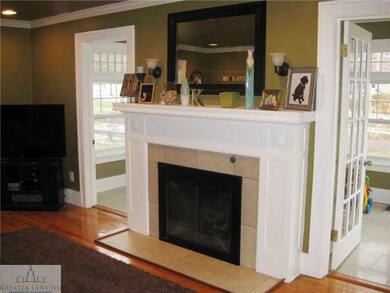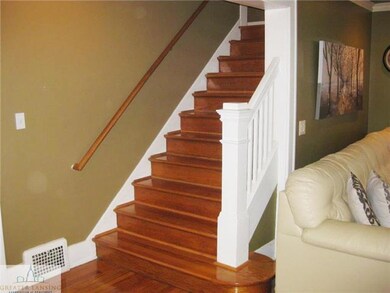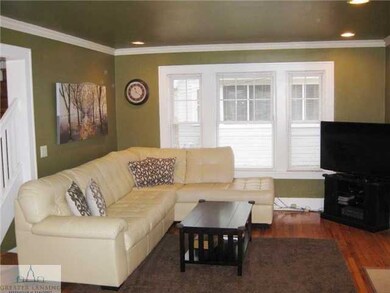
431 Jones St Lansing, MI 48912
Hunter Park NeighborhoodHighlights
- Colonial Architecture
- Formal Dining Room
- Living Room
- Covered patio or porch
- 2 Car Attached Garage
- 5-minute walk to Hunter Park
About This Home
As of January 2015*******Welcome to 431 N. Jenison*******From the moment you enter the front door you will want to call this ''home.'' The owner's care and pride are evident in every detail and this home has been meticulously updated over the past few years. Recent improvements include a newer roof, windows, heating and cooling and a new hot water heater. Enter the front door and you will fall in love with the glemaing hardwood floors, beautiful mouldings and special craftsmanship this home offers. The spacious living room is perfect for entertaining with a gas fireplace and recessed lighting to showcase your artwork. The expansing formal dining room is just perfect for gatherings both large and small and is right off the recently renovated kitchen with warm cherry cabinetry and appliances included. Up you will find three great bedrooms and a recently renovated full bathroom. The first floor sunroom is just a great spot to look out over the pretty lot or sit and read while the sun streams in on three sides. Other features include an attached two-car garage with a breezeway, lovely backyard patio for warm weather entertaining, a full basement with glass block windows and much more. Tucked away in the heart of Lansing's popular and desirable Westside Neighborhood with close proximity to Sparrow Hospital, downtown Lansing and the freeway. Be sure to check out this marvellous home today - you will be glad that you did!
Last Agent to Sell the Property
Martha Bashore
Coldwell Banker Realty -Stadium License #6506038564 Listed on: 11/17/2014
Home Details
Home Type
- Single Family
Est. Annual Taxes
- $2,423
Year Built
- Built in 1923
Lot Details
- 6,970 Sq Ft Lot
- Lot Dimensions are 65x105
Parking
- 2 Car Attached Garage
- Garage Door Opener
Home Design
- Colonial Architecture
- Aluminum Siding
Interior Spaces
- 1,697 Sq Ft Home
- 2-Story Property
- Gas Fireplace
- Entrance Foyer
- Living Room
- Formal Dining Room
- Basement Fills Entire Space Under The House
- Fire and Smoke Detector
Kitchen
- Oven
- Range
- Microwave
- Dishwasher
- Disposal
Bedrooms and Bathrooms
- 3 Bedrooms
Outdoor Features
- Covered patio or porch
- Breezeway
Utilities
- Forced Air Heating and Cooling System
- Heating System Uses Natural Gas
- Gas Water Heater
- Cable TV Available
Community Details
- Espanore Subdivision
Similar Homes in Lansing, MI
Home Values in the Area
Average Home Value in this Area
Property History
| Date | Event | Price | Change | Sq Ft Price |
|---|---|---|---|---|
| 01/29/2015 01/29/15 | Sold | $126,500 | -1.6% | $75 / Sq Ft |
| 12/21/2014 12/21/14 | Pending | -- | -- | -- |
| 11/17/2014 11/17/14 | For Sale | $128,500 | +5.3% | $76 / Sq Ft |
| 02/27/2013 02/27/13 | Sold | $122,000 | -9.6% | $72 / Sq Ft |
| 01/29/2013 01/29/13 | Pending | -- | -- | -- |
| 10/17/2012 10/17/12 | For Sale | $134,900 | -- | $79 / Sq Ft |
Tax History Compared to Growth
Agents Affiliated with this Home
-
M
Seller's Agent in 2015
Martha Bashore
Coldwell Banker Realty -Stadium
-
A
Seller's Agent in 2013
Angela Averill
Coldwell Banker Professionals-Delta
Map
Source: Greater Lansing Association of Realtors®
MLS Number: 65358
- 324 Jones St
- 1128 Hickory St
- 312 Jones St
- 1122 Prospect St
- 1031 Hickory St
- 1018 E Kalamazoo St
- 1023 Bement St
- 917 E Kalamazoo St
- 911 E Kalamazoo St
- V/L E Kalamazoo St
- 700 S Pennsylvania Ave
- 207 S 8th St
- 816 Hickory St
- 908 Larned St
- 130 S 8th St
- 811 Larned St
- 129 Clifford St
- 209 S Hosmer St
- 207 S Hosmer St
- 1212 Climax St
