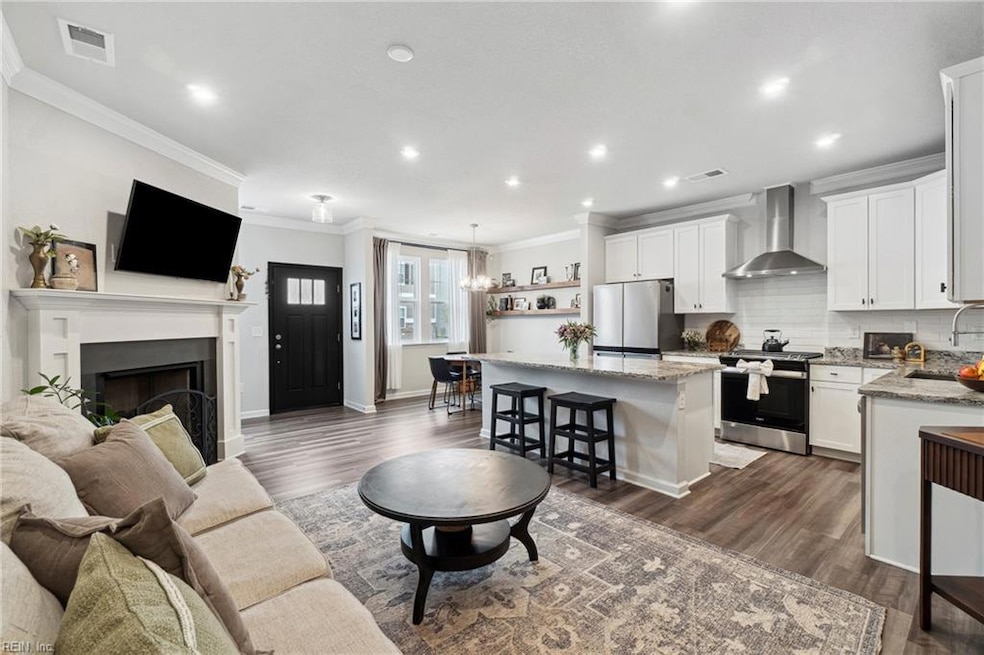431 Life Tree Trail Chesapeake, VA 23323
Great Bridge NeighborhoodEstimated payment $2,617/month
Highlights
- Attic
- Walk-In Closet
- En-Suite Primary Bedroom
- Cedar Road Elementary School Rated A
- Community Playground
- Forced Air Heating and Cooling System
About This Home
This beautiful condo is like-new! The open-concept main floor boasts luxury vinyl plank flooring, a chef’s kitchen with granite counters, stainless steel appliances, and a gas stove. An oversized kitchen island offers extra seating and prep space, flowing seamlessly into the cozy living room with a gas fireplace. With 3 bedrooms, 3.5 bathrooms, walk-in closets and lots of storage space, this home offers a variety of living arrangements and also includes a large 3rd floor bonus space. Wonderful community amenities include a playground, dog park, pond, picnic area, and outdoor gym. This move-in ready home has it all! Sale is subject to short sale approval by seller’s lender.
Listing Agent
Katie Guest
Keller Williams Coastal Virginia Chesapeake Listed on: 06/11/2025
Townhouse Details
Home Type
- Townhome
Est. Annual Taxes
- $4,331
Year Built
- Built in 2022
HOA Fees
- $125 Monthly HOA Fees
Parking
- 1 Car Attached Garage
Home Design
- Slab Foundation
- Asphalt Shingled Roof
- Vinyl Siding
Interior Spaces
- 2,140 Sq Ft Home
- 3-Story Property
- Ceiling Fan
- Propane Fireplace
- Scuttle Attic Hole
Kitchen
- Electric Range
- Microwave
- Dishwasher
- Disposal
Flooring
- Carpet
- Laminate
Bedrooms and Bathrooms
- 3 Bedrooms
- En-Suite Primary Bedroom
- Walk-In Closet
- Dual Vanity Sinks in Primary Bathroom
Laundry
- Dryer
- Washer
Schools
- Cedar Road Elementary School
- Great Bridge Middle School
- Grassfield High School
Utilities
- Forced Air Heating and Cooling System
- Gas Water Heater
Community Details
Overview
- Upa, Christine Kehoe, 757 518 3248 Association
- Grassfield Meadows Subdivision
Amenities
- Door to Door Trash Pickup
Recreation
- Community Playground
Map
Home Values in the Area
Average Home Value in this Area
Property History
| Date | Event | Price | Change | Sq Ft Price |
|---|---|---|---|---|
| 07/23/2025 07/23/25 | Price Changed | $400,000 | -4.8% | $187 / Sq Ft |
| 07/09/2025 07/09/25 | Price Changed | $420,000 | -6.3% | $196 / Sq Ft |
| 06/11/2025 06/11/25 | For Sale | $448,000 | -- | $209 / Sq Ft |
Source: Real Estate Information Network (REIN)
MLS Number: 10587840
- 427 Asuza St
- 1808 Moravian Walk
- 409 Asuza St
- 1809 Moravian Walk
- The Dogwood Townhome Plan at The Reserve at Grassfield
- 1827 Honey Milk Rd
- 1821 Honey Milk Rd
- 1837 Honey Milk Rd
- 1815 Honey Milk Rd
- 400 Rhema Rd
- 1849 Honey Milk Rd
- 1801 Honey Milk Rd
- 1636 Whistling Rd
- 1634 Whistling Rd
- 1609 Redwing Arch
- 500 Eldridge Ln
- 514 Eldridge Ln
- 1604 Redwing Arch
- 1029 Whitburn Terrace
- 537 Dunning Ln
- 504 Cap Stone Arcade
- 629 Brisa Ct
- 2211 Orange Root Dr
- 912 Bells Creek Ct
- 2464 Cedar Rd
- 2214 Angler Ln
- 513 Cassway Arch
- 951 Forest Lakes Cir
- 544 Deer Neck Dr
- 2404 Deer Neck Arch
- 346 Faire Chase
- 333 Sikeston Ln
- 1964 Beechwood Rd
- 804 Heritage Point
- 312 Tarneywood Dr
- 417 George Washington Hwy S
- 2260 Shipyard Rd
- 531 E Cedar Rd
- 608 Muscadine Dr
- 611 Veery St






