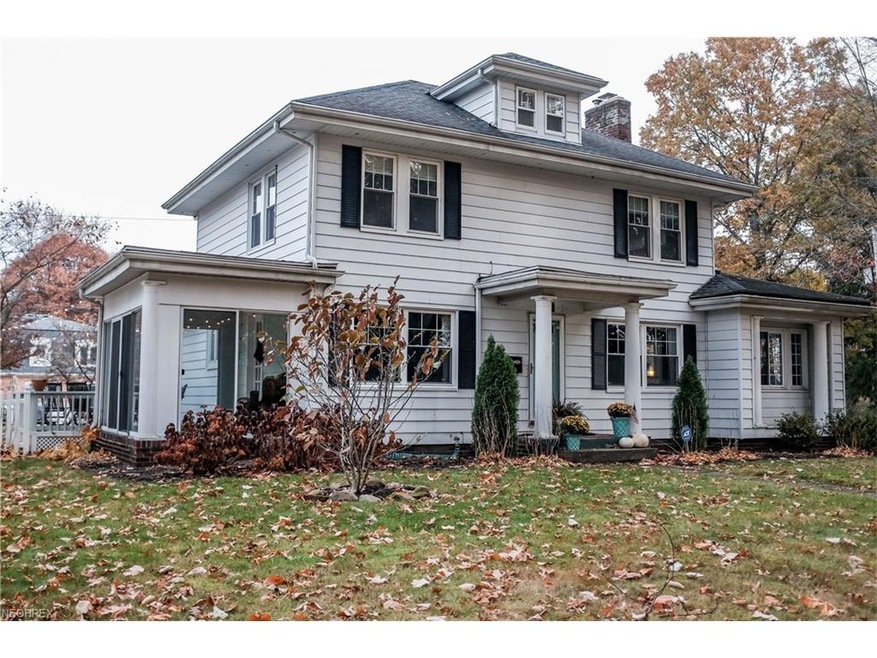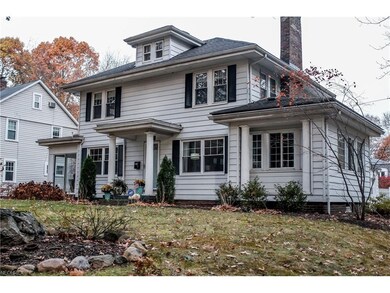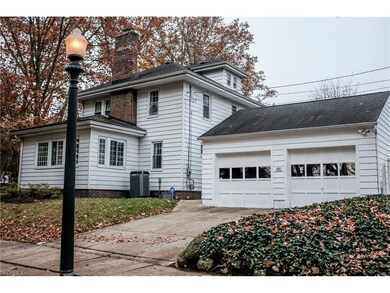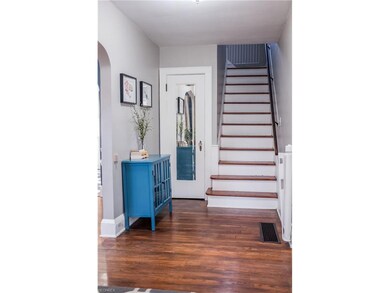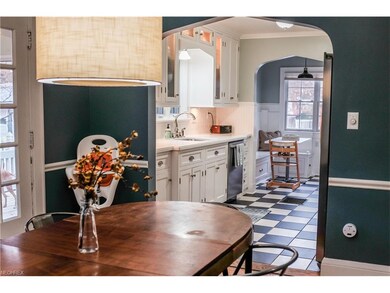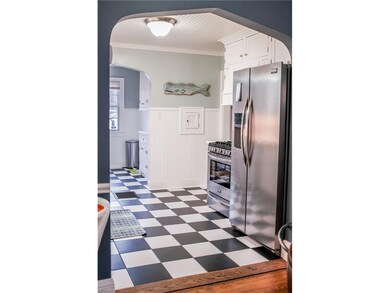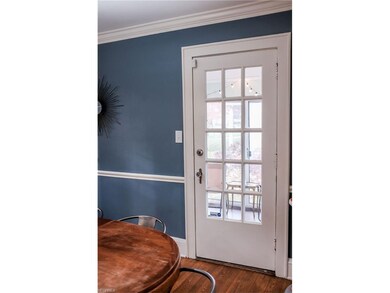
431 Malvern Rd Akron, OH 44303
Merriman Hills NeighborhoodHighlights
- Colonial Architecture
- Park or Greenbelt View
- Corner Lot
- Deck
- 2 Fireplaces
- 1-minute walk to Canyon Trail Park
About This Home
As of December 2021The mature tree-lined streets welcome you to the neighborhood of Merriman Hills, where you will find this charming 3 bedroom 1.5 bathroom classic corner lot Colonial. Upon walking into the home, you enter a spacious, well maintained, move-in ready home. Fireplaces in the living room and family room grace the main level. An extra large opening between the large dining room and kitchen creates the feel of a true open concept; updated appliances, beautiful white cabinets, checkered black and white tile floor, and a large benched breakfast nook with built-in cabinetry invite you to truly enjoy your time in the kitchen. An enclosed patio, right off the dining room, and a half bath rounds out the main floor. Three bedrooms and full bath, along with attic access and built-in linen closet to be found on second floor. Fenced in backyard with a wooden deck right off the enclosed porch and brick patio welcome your future summer nights. All appliances updated, windows in 2010, furnace in 2006. Canyon Trail park is right across the street. Welcome Home!
Last Agent to Sell the Property
Jessica Horinger
Deleted Agent License #2016001826 Listed on: 11/08/2017
Home Details
Home Type
- Single Family
Est. Annual Taxes
- $3,737
Year Built
- Built in 1929
Lot Details
- 0.26 Acre Lot
- South Facing Home
- Property is Fully Fenced
- Corner Lot
Home Design
- Colonial Architecture
- Asphalt Roof
- Vinyl Construction Material
Interior Spaces
- 2-Story Property
- 2 Fireplaces
- Park or Greenbelt Views
- Unfinished Basement
- Basement Fills Entire Space Under The House
- Home Security System
Kitchen
- Built-In Oven
- Range
- Microwave
- Dishwasher
Bedrooms and Bathrooms
- 3 Bedrooms
Laundry
- Dryer
- Washer
Parking
- 2 Car Detached Garage
- Garage Door Opener
Outdoor Features
- Deck
- Enclosed Patio or Porch
Utilities
- Forced Air Heating and Cooling System
- Heating System Uses Gas
Community Details
- Merriman Hills Allotment Community
Listing and Financial Details
- Assessor Parcel Number 6836058
Ownership History
Purchase Details
Home Financials for this Owner
Home Financials are based on the most recent Mortgage that was taken out on this home.Purchase Details
Home Financials for this Owner
Home Financials are based on the most recent Mortgage that was taken out on this home.Purchase Details
Home Financials for this Owner
Home Financials are based on the most recent Mortgage that was taken out on this home.Purchase Details
Home Financials for this Owner
Home Financials are based on the most recent Mortgage that was taken out on this home.Purchase Details
Purchase Details
Home Financials for this Owner
Home Financials are based on the most recent Mortgage that was taken out on this home.Purchase Details
Home Financials for this Owner
Home Financials are based on the most recent Mortgage that was taken out on this home.Purchase Details
Home Financials for this Owner
Home Financials are based on the most recent Mortgage that was taken out on this home.Similar Homes in Akron, OH
Home Values in the Area
Average Home Value in this Area
Purchase History
| Date | Type | Sale Price | Title Company |
|---|---|---|---|
| Warranty Deed | $255,000 | None Available | |
| Warranty Deed | $175,000 | None Available | |
| Warranty Deed | $134,500 | American Land Title Affiliat | |
| Survivorship Deed | $153,500 | Lawyers Title-Akron | |
| Interfamily Deed Transfer | -- | -- | |
| Survivorship Deed | $148,000 | Approved Statewide Title Age | |
| Survivorship Deed | $245,000 | Approved Statewide Title Age | |
| Deed | $113,400 | -- |
Mortgage History
| Date | Status | Loan Amount | Loan Type |
|---|---|---|---|
| Open | $242,250 | New Conventional | |
| Previous Owner | $140,000 | New Conventional | |
| Previous Owner | $132,020 | FHA | |
| Previous Owner | $150,719 | FHA | |
| Previous Owner | $30,000 | Credit Line Revolving | |
| Previous Owner | $126,400 | Unknown | |
| Previous Owner | $15,000 | Unknown | |
| Previous Owner | $118,400 | No Value Available | |
| Previous Owner | $193,000 | No Value Available | |
| Previous Owner | $36,000 | Unknown | |
| Previous Owner | $90,700 | New Conventional | |
| Closed | $22,200 | No Value Available |
Property History
| Date | Event | Price | Change | Sq Ft Price |
|---|---|---|---|---|
| 12/16/2021 12/16/21 | Sold | $255,000 | +8.6% | $150 / Sq Ft |
| 10/27/2021 10/27/21 | Pending | -- | -- | -- |
| 10/25/2021 10/25/21 | For Sale | $234,900 | +31.2% | $139 / Sq Ft |
| 12/18/2017 12/18/17 | Sold | $179,000 | +3.8% | $96 / Sq Ft |
| 11/22/2017 11/22/17 | Pending | -- | -- | -- |
| 11/16/2017 11/16/17 | For Sale | $172,500 | +28.3% | $93 / Sq Ft |
| 03/22/2013 03/22/13 | Sold | $134,500 | -2.2% | $80 / Sq Ft |
| 03/05/2013 03/05/13 | Pending | -- | -- | -- |
| 10/30/2012 10/30/12 | For Sale | $137,500 | -- | $82 / Sq Ft |
Tax History Compared to Growth
Tax History
| Year | Tax Paid | Tax Assessment Tax Assessment Total Assessment is a certain percentage of the fair market value that is determined by local assessors to be the total taxable value of land and additions on the property. | Land | Improvement |
|---|---|---|---|---|
| 2025 | $4,363 | $78,897 | $18,130 | $60,767 |
| 2024 | $4,363 | $78,897 | $18,130 | $60,767 |
| 2023 | $4,363 | $78,897 | $18,130 | $60,767 |
| 2022 | $4,222 | $59,861 | $13,734 | $46,127 |
| 2021 | $4,226 | $59,861 | $13,734 | $46,127 |
| 2020 | $4,165 | $59,860 | $13,730 | $46,130 |
| 2019 | $3,598 | $44,830 | $10,900 | $33,930 |
| 2018 | $3,554 | $44,830 | $10,900 | $33,930 |
| 2017 | $3,606 | $44,830 | $10,900 | $33,930 |
| 2016 | $3,737 | $44,830 | $10,900 | $33,930 |
| 2015 | $3,606 | $44,830 | $10,900 | $33,930 |
| 2014 | $3,472 | $44,830 | $10,900 | $33,930 |
| 2013 | $3,642 | $48,280 | $10,900 | $37,380 |
Agents Affiliated with this Home
-
Patrick Stracensky
P
Seller's Agent in 2021
Patrick Stracensky
Key Realty
(440) 212-1897
2 in this area
137 Total Sales
-
Christopher Hamed

Buyer's Agent in 2021
Christopher Hamed
EXP Realty, LLC.
(330) 592-1867
2 in this area
65 Total Sales
-
J
Seller's Agent in 2017
Jessica Horinger
Deleted Agent
-
Diane Eichler

Seller Co-Listing Agent in 2017
Diane Eichler
Howard Hanna
(330) 524-3025
13 in this area
294 Total Sales
-
Michelle Sanders

Buyer's Agent in 2017
Michelle Sanders
Cutler Real Estate
(330) 802-0989
1 in this area
71 Total Sales
-
Lori Collins
L
Seller's Agent in 2013
Lori Collins
Howard Hanna
(330) 836-9300
6 Total Sales
Map
Source: MLS Now
MLS Number: 3955269
APN: 68-36058
- 593 Mardon Ave
- 541 Malvern Rd
- 560 Malvern Rd
- 570 Palisades Dr
- 0 Belleau Wood Dr
- 856 Lafayette Dr
- 754 Merriman Rd
- 49 W Salome Ave
- 42 W Salome Ave
- 0 Garfield St
- 820 Buckeye Dr
- 575 Delaware Ave
- 1090 Kingswood Dr
- 23 Alfaretta Ave
- 792 Aberdeen St
- 732 Carpenter St
- 889 Eaton Ave
- 733 Buckeye Dr
- 40 Uhler Ave
- 1033 Chalker St
