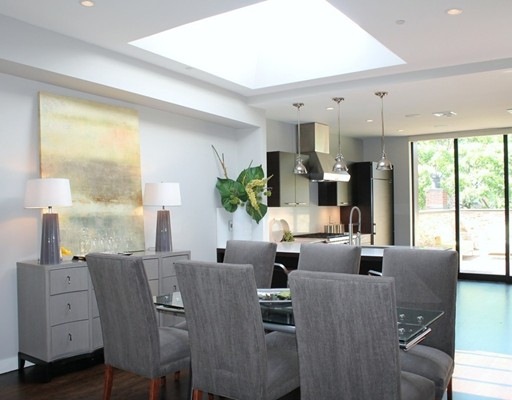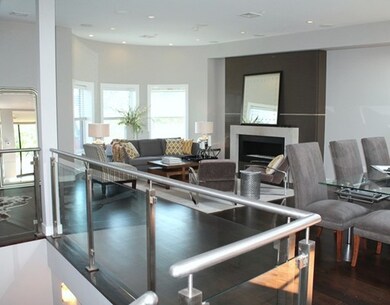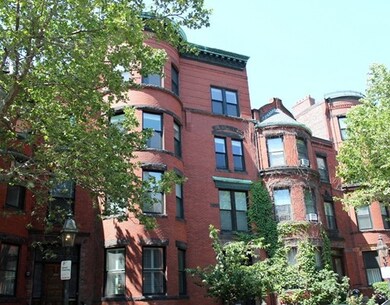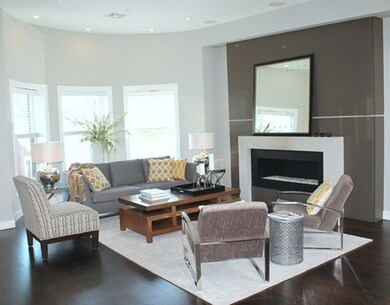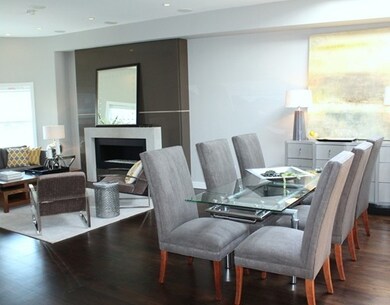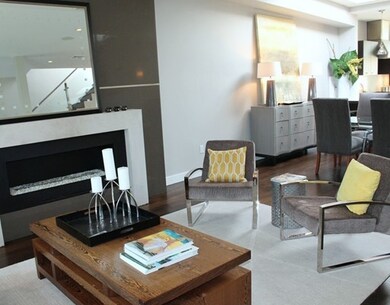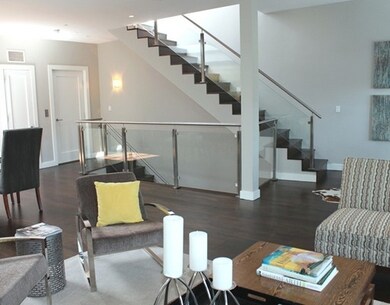
431 Marlborough St Unit PH Boston, MA 02115
Back Bay NeighborhoodAbout This Home
As of March 2025Captivating Back Bay Penthouse - This exquisite contemporary residence features two floors of incomparable living. Enjoy sun rich open concept living, dramatic high ceilings, skylight, open glass staircase, and splendid hardwood flooring with the convenience of direct elevator to access all levels. The penthouse level offers a seamless flow for easy entertaining: an open living room and dining area; gourmet kitchen with breakfast bar, custom cabinets, and high-end stainless steel appliances which opens onto an exclusive, expansive deck with delightful Back Bay views. The entry level has a family room and luxurious master bedroom with en-suite bath and walk-in closet. Two front facing bedrooms and second full bath complete the space. This property also includes a roof deck, two deeded tandem parking spaces, and is wired for Smart House Technology.
Last Agent to Sell the Property
Coldwell Banker Realty - Lexington Listed on: 06/26/2017

Property Details
Home Type
Condominium
Year Built
1900
Lot Details
0
Listing Details
- Unit Level: 3
- Unit Placement: Top/Penthouse
- Property Type: Condominium/Co-Op
- CC Type: Condo
- Style: Townhouse, Brownstone
- Lead Paint: Unknown
- Year Round: Yes
- Year Built Description: Approximate, Renovated Since
- Special Features: None
- Property Sub Type: Condos
- Year Built: 1900
Interior Features
- Has Basement: No
- Fireplaces: 1
- Primary Bathroom: Yes
- Number of Rooms: 6
- Amenities: Public Transportation, Shopping, Walk/Jog Trails, Highway Access, T-Station
- Electric: Circuit Breakers
- Flooring: Tile, Hardwood
- Interior Amenities: Security System, Wetbar, French Doors, Wired for Surround Sound
- Bedroom 2: Third Floor, 15X13
- Bedroom 3: Third Floor, 10X10
- Bathroom #1: Third Floor
- Bathroom #2: Second Floor
- Bathroom #3: Second Floor
- Kitchen: Fourth Floor, 14X13
- Laundry Room: Second Floor
- Living Room: Fourth Floor, 27X17
- Master Bedroom: Third Floor, 14X13
- Master Bedroom Description: Closet - Walk-in, Flooring - Hardwood
- Dining Room: Fourth Floor
- Family Room: Third Floor, 13X13
- No Bedrooms: 3
- Full Bathrooms: 3
- No Living Levels: 2
- Main Lo: AN0538
- Main So: M59500
Exterior Features
- Exterior: Brick
- Exterior Unit Features: Deck, Deck - Roof
Garage/Parking
- Parking: Off-Street, Deeded
- Parking Spaces: 2
Utilities
- Cooling Zones: 2
- Heat Zones: 2
- Hot Water: Natural Gas
- Sewer: City/Town Sewer
- Water: City/Town Water
Condo/Co-op/Association
- HOA Fees: 878.00
- Association Fee Includes: Water, Sewer, Master Insurance, Elevator, Landscaping, Snow Removal
- Management: Professional - Off Site
- No Units: 3
- Unit Building: PH
Fee Information
- Fee Interval: Monthly
Lot Info
- Zoning: 108
Similar Homes in Boston, MA
Home Values in the Area
Average Home Value in this Area
Property History
| Date | Event | Price | Change | Sq Ft Price |
|---|---|---|---|---|
| 03/18/2025 03/18/25 | Sold | $4,200,000 | -6.6% | $1,365 / Sq Ft |
| 01/30/2025 01/30/25 | Pending | -- | -- | -- |
| 10/06/2024 10/06/24 | For Sale | $4,499,000 | 0.0% | $1,462 / Sq Ft |
| 10/18/2021 10/18/21 | Rented | -- | -- | -- |
| 10/10/2021 10/10/21 | Under Contract | -- | -- | -- |
| 06/14/2021 06/14/21 | For Rent | $15,000 | 0.0% | -- |
| 06/08/2021 06/08/21 | Off Market | $15,000 | -- | -- |
| 03/15/2021 03/15/21 | For Rent | $15,000 | 0.0% | -- |
| 03/26/2018 03/26/18 | Sold | $3,250,000 | -9.7% | $1,056 / Sq Ft |
| 03/20/2018 03/20/18 | Pending | -- | -- | -- |
| 11/29/2017 11/29/17 | Price Changed | $3,599,000 | -7.7% | $1,170 / Sq Ft |
| 09/11/2017 09/11/17 | Price Changed | $3,899,000 | -9.3% | $1,267 / Sq Ft |
| 06/26/2017 06/26/17 | For Sale | $4,300,000 | -- | $1,397 / Sq Ft |
Tax History Compared to Growth
Agents Affiliated with this Home
-
David Crowley

Seller's Agent in 2025
David Crowley
Donnelly + Co.
(617) 921-1105
2 in this area
23 Total Sales
-
Jingjing Chen

Buyer's Agent in 2025
Jingjing Chen
Hooli Homes USA Inc.
(617) 817-7632
1 in this area
20 Total Sales
-
Collin Sullivan

Buyer's Agent in 2021
Collin Sullivan
William Raveis R.E. & Home Services
(617) 529-6622
14 in this area
86 Total Sales
-
Judith Tedesco
J
Seller's Agent in 2018
Judith Tedesco
Coldwell Banker Realty - Lexington
(781) 888-1780
2 Total Sales
-
Elis Aguilar-Becker

Buyer's Agent in 2018
Elis Aguilar-Becker
William Raveis R.E. & Home Services
(617) 266-5200
3 in this area
34 Total Sales
Map
Source: MLS Property Information Network (MLS PIN)
MLS Number: 72189251
- 421 Marlborough St Unit 4
- 501 Beacon St Unit 1
- 511 Beacon St Unit 11
- 405 Marlborough St Unit 31
- 377 Commonwealth Ave
- 393 Marlborough St Unit 8
- 397 Commonwealth Ave Unit PH
- 397 Commonwealth Ave Unit 3
- 345 Commonwealth Ave Unit 1A
- 345 Commonwealth Ave Unit 3
- 387 Marlborough St Unit 1
- 392 Marlborough St Unit 3
- 388 Marlborough St Unit 5
- 4 Charlesgate E Unit 604
- 382 Marlborough St Unit 4
- 329 Commonwealth Ave Unit One
- 375 Marlborough St Unit 1
- 362 Commonwealth Ave Unit 4E
- 319 Commonwealth Ave Unit 22
- 7 Hereford St Unit 8
