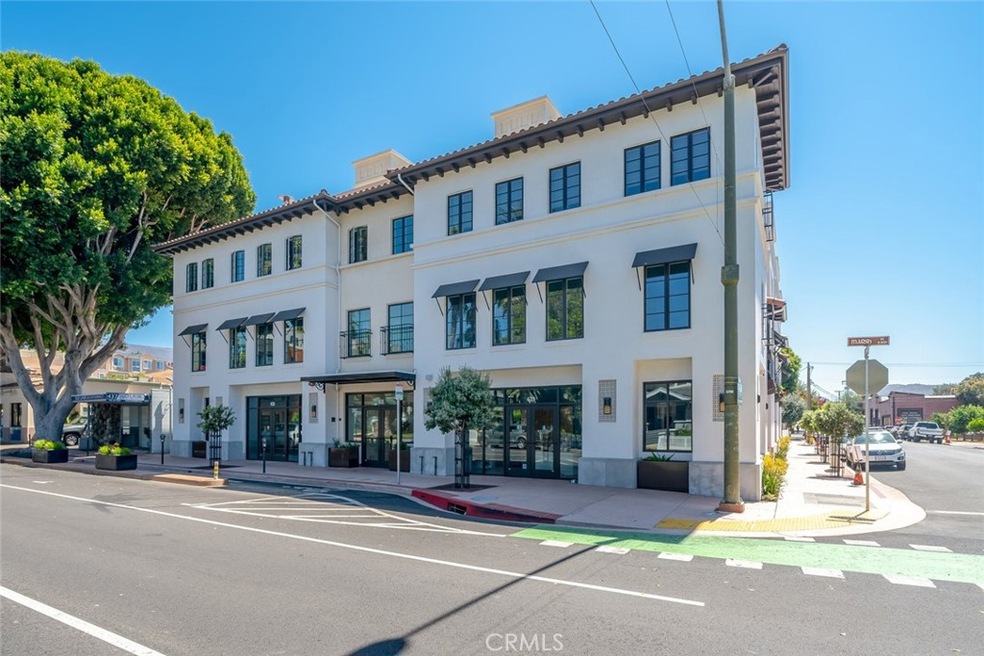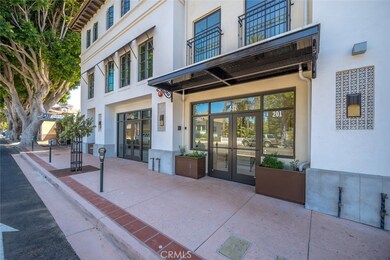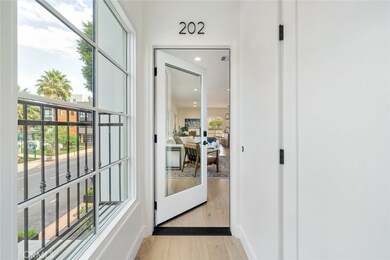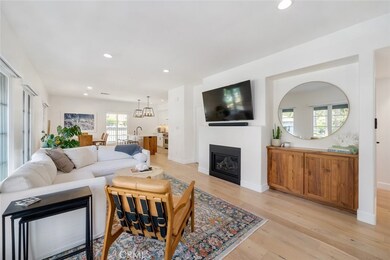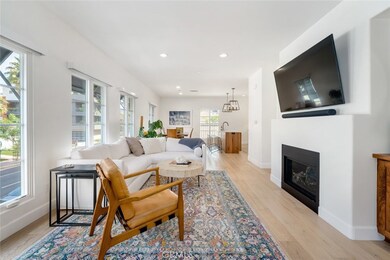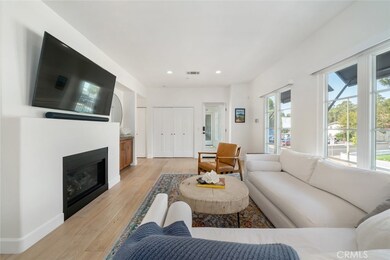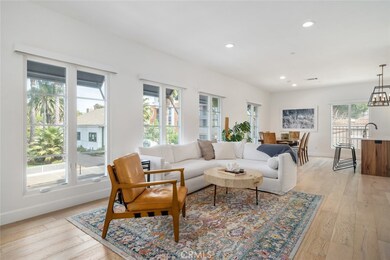
431 Marsh St Unit 202 San Luis Obispo, CA 93401
Downtown San Luis Obispo NeighborhoodHighlights
- Rooftop Deck
- Primary Bedroom Suite
- Mountain View
- Laguna Middle School Rated A
- Open Floorplan
- 5-minute walk to Emerson Park
About This Home
As of October 2022Luxury downtown condo in the heart of SLO! Newly built, this 2 bedroom, 2.5 bath home boasts the finest finishes, sweeping views of Cerro San Luis Obispo, private elevator and a 458 sq ft rooftop deck. The open-concept living flows seamlessly to the gourmet kitchen where you can enjoy entertaining with top-of-the-line appliances including Wolf range and Sub-Zero refrigerator. The kitchen also features shaker style cabinetry, a walk-in pantry, quartz counters, and a large center island. The living room is very inviting with its 9' ceilings, large windows, and a cozy fireplace. You'll love all the natural light. Both bedrooms are equipped with an ensuite and good closet space. In the evenings, take the private elevator up to the 3rd floor rooftop deck to enjoy a glass of wine and panoramic views! This gorgeous home is completely move-in ready and walking distance to the best restaurants, farmers market, shopping and entertainment!
Last Agent to Sell the Property
Christie's International Real Estate Sereno License #01868098 Listed on: 10/07/2022

Last Buyer's Agent
Christie's International Real Estate Sereno License #01868098 Listed on: 10/07/2022

Property Details
Home Type
- Condominium
Est. Annual Taxes
- $12,176
Year Built
- Built in 2020
Lot Details
- 1 Common Wall
- Density is up to 1 Unit/Acre
HOA Fees
- $252 Monthly HOA Fees
Property Views
- Mountain
- Hills
- Neighborhood
Home Design
- Turnkey
- Planned Development
- Slab Foundation
- Tile Roof
- Concrete Roof
Interior Spaces
- 1,484 Sq Ft Home
- Open Floorplan
- High Ceiling
- Ceiling Fan
- Recessed Lighting
- Double Pane Windows
- Blinds
- Family Room Off Kitchen
- Living Room with Fireplace
- Dining Room
- Storage
- Laundry Room
Kitchen
- Open to Family Room
- Breakfast Bar
- Walk-In Pantry
- Six Burner Stove
- Built-In Range
- Dishwasher
- Kitchen Island
- Quartz Countertops
Flooring
- Wood
- Carpet
- Tile
Bedrooms and Bathrooms
- 2 Bedrooms
- All Upper Level Bedrooms
- Primary Bedroom Suite
- Walk-In Closet
- Quartz Bathroom Countertops
- Dual Vanity Sinks in Primary Bathroom
- Private Water Closet
- Bathtub with Shower
- Walk-in Shower
- Exhaust Fan In Bathroom
Parking
- 2 Open Parking Spaces
- 2 Parking Spaces
- Parking Available
- Gravel Driveway
- Parking Lot
Outdoor Features
- Rooftop Deck
- Patio
- Terrace
- Exterior Lighting
Utilities
- Central Heating and Cooling System
Listing and Financial Details
- Tax Lot 11
- Assessor Parcel Number 003512030
Community Details
Overview
- 10 Units
- Paseo Carmel Association, Phone Number (805) 541-6664
- Reg Property Management HOA
- San Luis Obispo Subdivision
- Maintained Community
- Foothills
Recreation
- Park
- Dog Park
- Hiking Trails
- Bike Trail
Ownership History
Purchase Details
Home Financials for this Owner
Home Financials are based on the most recent Mortgage that was taken out on this home.Purchase Details
Home Financials for this Owner
Home Financials are based on the most recent Mortgage that was taken out on this home.Similar Homes in San Luis Obispo, CA
Home Values in the Area
Average Home Value in this Area
Purchase History
| Date | Type | Sale Price | Title Company |
|---|---|---|---|
| Grant Deed | $1,100,000 | Fidelity National Title | |
| Grant Deed | $950,000 | First American Title Company |
Mortgage History
| Date | Status | Loan Amount | Loan Type |
|---|---|---|---|
| Open | $805,000 | New Conventional | |
| Previous Owner | $665,000 | New Conventional |
Property History
| Date | Event | Price | Change | Sq Ft Price |
|---|---|---|---|---|
| 10/07/2022 10/07/22 | Sold | $1,100,000 | 0.0% | $741 / Sq Ft |
| 10/07/2022 10/07/22 | For Sale | $1,100,000 | +15.8% | $741 / Sq Ft |
| 08/28/2022 08/28/22 | Pending | -- | -- | -- |
| 03/26/2021 03/26/21 | Sold | $950,000 | -2.0% | $661 / Sq Ft |
| 02/21/2021 02/21/21 | Pending | -- | -- | -- |
| 01/08/2021 01/08/21 | For Sale | $969,000 | -- | $674 / Sq Ft |
Tax History Compared to Growth
Tax History
| Year | Tax Paid | Tax Assessment Tax Assessment Total Assessment is a certain percentage of the fair market value that is determined by local assessors to be the total taxable value of land and additions on the property. | Land | Improvement |
|---|---|---|---|---|
| 2024 | $12,176 | $1,122,000 | $612,000 | $510,000 |
| 2023 | $12,176 | $1,100,000 | $600,000 | $500,000 |
| 2022 | $10,254 | $969,000 | $535,500 | $433,500 |
| 2021 | $6,003 | $538,207 | $108,207 | $430,000 |
Agents Affiliated with this Home
-

Seller's Agent in 2022
Lindsey Harn
Christie's International Real Estate Sereno
(805) 250-5993
31 in this area
747 Total Sales
-

Seller's Agent in 2021
Michelle Braunschweig
Richardson Sotheby's International Realty
(805) 801-1734
15 in this area
104 Total Sales
-
C
Seller Co-Listing Agent in 2021
Chris Richardson
Richardson Prop. Christie's In
Map
Source: California Regional Multiple Listing Service (CRMLS)
MLS Number: SC22191177
APN: 003-512-030
- 480 Pacific St
- 1212 Carmel St
- 581 Higuera St Unit 210
- 581 Higuera St Unit 203
- 581 Higuera St Unit 306
- 581 Higuera St Unit 208
- 389 Pismo & 1417 Carmel
- 973 Higuera St
- 274 Higuera St Unit 17
- 570 Peach St Unit 25
- 2082 Harris St
- 3816 Hatchery Ln Unit 1
- 145 South St Unit A28
- 145 South St Unit B08
- 145 South St Unit A10
- 755 Chorro St
- 680 Chorro St Unit 5
- 680 Chorro St Unit 18
- 2011 Chorro St
- 1700 Osos St
