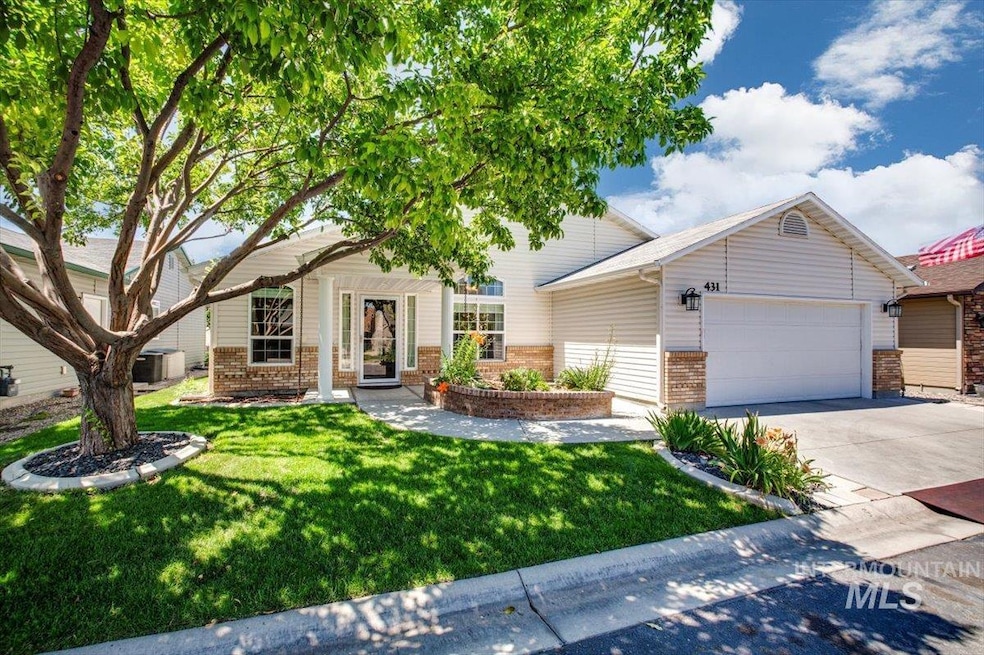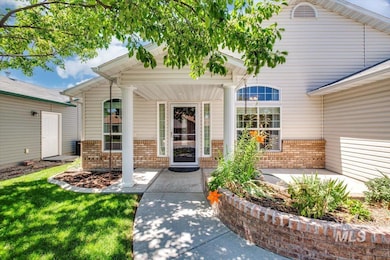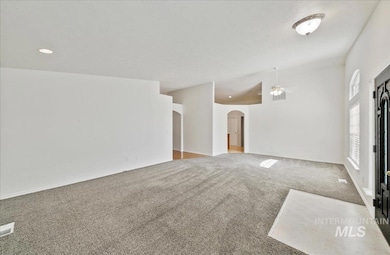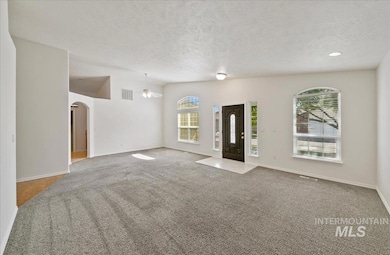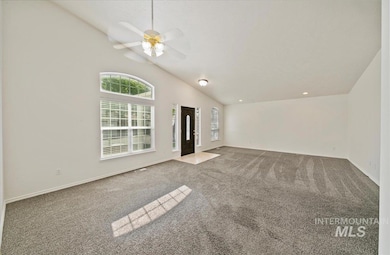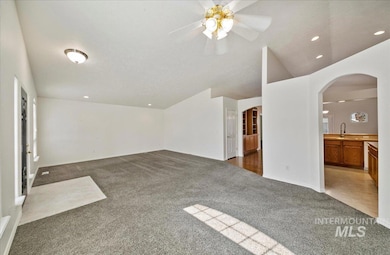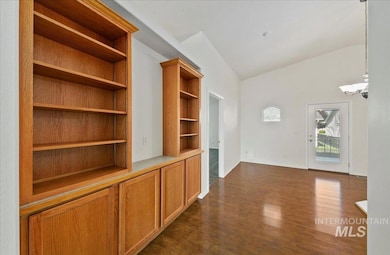Estimated payment $1,933/month
Highlights
- Private Pool
- Covered Patio or Porch
- 2 Car Attached Garage
- Active Adult
- Double Oven
- Walk-In Closet
About This Home
Seller is Motivated! Welcome to the home that lives large in this 55+ community. It does not feel like a downsize and is one of the largest floor plans in the subdivision. Refreshed with all new interior paint this makes the space feel even more light & bright. The living room with its large windows and great natural light enhance the vaulted ceilings. For the chef of the house, the kitchen has loads of counter space & storage. A great stand-alone island & a proper pantry with additional butler’s pantry add to cooking inspiration while a spacious dining room is a great space to entertain. The primary suite is generous in size with natural light & a walk-in closet. 2 other bedrooms for crafts, office or guests. Covered patio to enjoy it rain or shine! More privacy can be installed at patio space with management approval. Additional conveniences include full automatic sprinklers on pressurized irrigation, billed annually at less than $25 per year. 220V in garage, & land lease is a reasonable $413.63 per month.
Listing Agent
Silvercreek Realty Group Brokerage Phone: 208-377-0422 Listed on: 06/05/2025

Home Details
Home Type
- Single Family
Est. Annual Taxes
- $1,358
Year Built
- Built in 2004
Lot Details
- Property is Fully Fenced
- Aluminum or Metal Fence
- Sprinkler System
- Land Lease of $4,964
Parking
- 2 Car Attached Garage
- Driveway
- Open Parking
Home Design
- Brick Exterior Construction
- Frame Construction
- Composition Roof
- Vinyl Siding
Interior Spaces
- 1,919 Sq Ft Home
- 1-Story Property
Kitchen
- Breakfast Bar
- Double Oven
- Microwave
- Dishwasher
- Kitchen Island
- Disposal
Flooring
- Carpet
- Laminate
- Vinyl
Bedrooms and Bathrooms
- 3 Main Level Bedrooms
- En-Suite Primary Bedroom
- Walk-In Closet
- 2 Bathrooms
Outdoor Features
- Private Pool
- Covered Patio or Porch
Schools
- Over 55 Commun Elementary And Middle School
- Over 55 Commun High School
Utilities
- Forced Air Heating and Cooling System
- Heating System Uses Natural Gas
- Gas Water Heater
- Water Softener is Owned
- Cable TV Available
Listing and Financial Details
- Assessor Parcel Number Q6720028100
Community Details
Overview
- Active Adult
Recreation
- Community Pool
Map
Home Values in the Area
Average Home Value in this Area
Tax History
| Year | Tax Paid | Tax Assessment Tax Assessment Total Assessment is a certain percentage of the fair market value that is determined by local assessors to be the total taxable value of land and additions on the property. | Land | Improvement |
|---|---|---|---|---|
| 2025 | $1,358 | $339,000 | -- | $339,000 |
| 2024 | $1,358 | $311,600 | -- | $311,600 |
| 2023 | $1,312 | $313,400 | $0 | $313,400 |
| 2022 | $1,669 | $326,100 | $0 | $326,100 |
| 2021 | $1,471 | $231,600 | $0 | $231,600 |
| 2020 | $1,353 | $194,200 | $0 | $194,200 |
| 2019 | $1,517 | $181,300 | $0 | $181,300 |
| 2018 | $1,358 | $0 | $0 | $0 |
| 2017 | $1,324 | $0 | $0 | $0 |
| 2016 | $690 | $0 | $0 | $0 |
| 2015 | $373 | $0 | $0 | $0 |
| 2014 | $316 | $95,400 | $0 | $95,400 |
Property History
| Date | Event | Price | Change | Sq Ft Price |
|---|---|---|---|---|
| 09/12/2025 09/12/25 | Pending | -- | -- | -- |
| 06/28/2025 06/28/25 | Price Changed | $344,500 | -1.6% | $180 / Sq Ft |
| 06/05/2025 06/05/25 | For Sale | $349,990 | +20.7% | $182 / Sq Ft |
| 03/10/2021 03/10/21 | Sold | -- | -- | -- |
| 02/12/2021 02/12/21 | Pending | -- | -- | -- |
| 02/08/2021 02/08/21 | For Sale | $289,900 | -- | $151 / Sq Ft |
Source: Intermountain MLS
MLS Number: 98949863
APN: 6720028100
- 432 N David Frost St
- 321 N Westminster
- 421 N David Frost St
- 1324 W Tacola St
- 636 N Sterling St
- 626 N Sterling Dr
- 832 N Bristol St
- 613 W Oxford Dr
- 716 W Oxford Dr
- 601 N Sterling St
- 13907 Shafer Butte Way
- 13849 Table Rock Ave
- 13796 Robie Creek St
- 1715 W Flamingo Ave Unit 61a
- 1715 W Flamingo Ave Unit 64
- 1715 W Unit TRLR 3
- 1401 N Midland Blvd Unit Trailer 9
- 1907 W Flamingo Ave Unit 124
- 914 N Midland Blvd Unit 18
- 914 N Midland Blvd Unit 31
