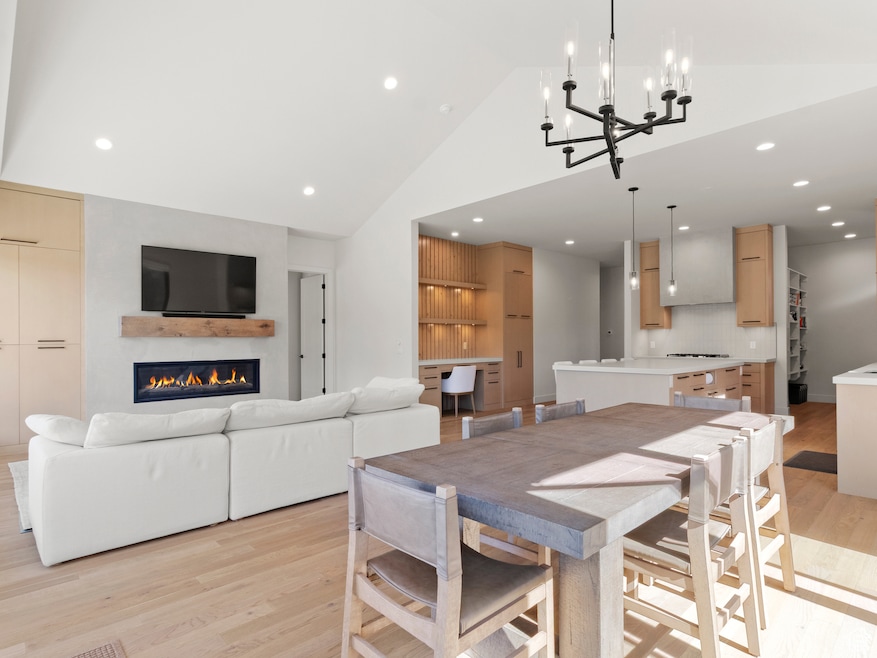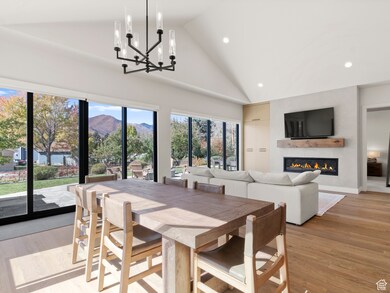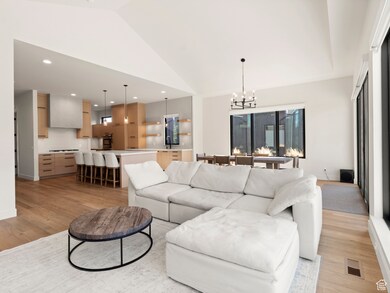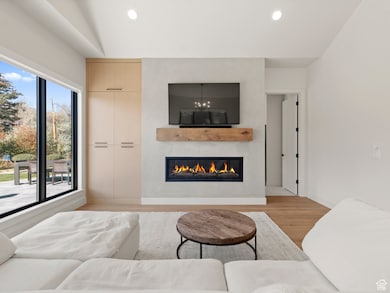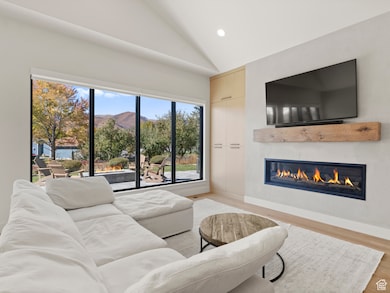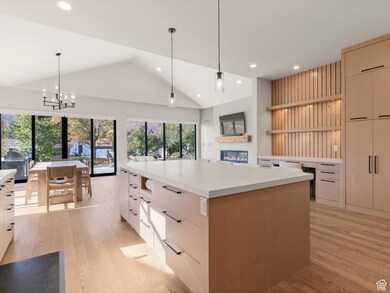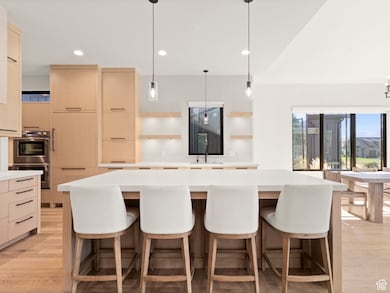431 N Farmhouse Way Midway, UT 84049
Estimated payment $10,605/month
Highlights
- Private Pool
- Clubhouse
- 1 Fireplace
- Midway Elementary School Rated A-
- Wood Flooring
- Den
About This Home
Welcome to Remund Farms! This exceptional home blends timeless design with modern comfort, featuring an open floor plan, abundant natural light, 14-foot ceilings and premium finishes throughout the property. The spacious living room offers beautiful hardwood floors and a large gas fireplace, perfect for cozy evenings or entertaining guests. The gourmet kitchen is a chef's dream, showcasing a large quartz island and countertops, custom cabinetry, and an extended walk-in pantry, ideal for everyday living or hosting gatherings. The main-level primary suite is a serene retreat and includes a walkout to the back patio, dual vanities, double closets, an oversized shower, and a private water closet. The second bedroom on the main level also includes an ensuite 3/4 bathroom, and the third bedroom currently serves as a stylish home office with built-in cabinetry and a sliding door to the front porch. Upstairs is home to three additional bedrooms, 1 full bathroom and a 3/4 bathroom along with the second living room and gym room. The backyard boasts a large paver patio with a built-in gas fire pit, gas bbq and smoker. Front driveway also was built with pavers and other premium finishes include a ceiling electric heater on the front porch/patio, and in the garage there is also heat along with hot and cold water, built in cabinetry and epoxy flooring. Residents of Remund Farms enjoy world-class amenities, including pickleball and basketball courts, a clubhouse with fitness center, swimming pool, playground, and a kids' clubhouse. Scenic walking paths, ponds, streams, and fountains create a peaceful, resort-like setting. Conveniently located near charming Main Street Midway, this home is minutes from premier outdoor recreation-fly fishing, mountain biking, hiking, skiing, and golf-as well as Deer Creek and Jordanelle reservoirs for boating and water sports.
Listing Agent
Drew Rothkopf
Equity Real Estate (Solid) License #11820436 Listed on: 10/18/2025
Home Details
Home Type
- Single Family
Est. Annual Taxes
- $13,361
Year Built
- Built in 2022
Lot Details
- 3,049 Sq Ft Lot
- Landscaped
- Property is zoned Single-Family
HOA Fees
- $50 Monthly HOA Fees
Parking
- 2 Car Garage
- 4 Open Parking Spaces
Home Design
- Stone Siding
- Asphalt
Interior Spaces
- 3,744 Sq Ft Home
- 2-Story Property
- 1 Fireplace
- Double Pane Windows
- Shades
- Sliding Doors
- Den
- Walk-Out Basement
- Attic Fan
Kitchen
- Walk-In Pantry
- Double Oven
- Range Hood
- Microwave
- Freezer
Flooring
- Wood
- Carpet
- Tile
Bedrooms and Bathrooms
- 6 Bedrooms | 3 Main Level Bedrooms
- Walk-In Closet
- Bathtub With Separate Shower Stall
Eco-Friendly Details
- Sprinkler System
Outdoor Features
- Private Pool
- Open Patio
Schools
- Midway Elementary School
- Rocky Mountain Middle School
- Wasatch High School
Utilities
- Central Heating and Cooling System
- Natural Gas Connected
Listing and Financial Details
- Home warranty included in the sale of the property
- Assessor Parcel Number 00-0021-6215
Community Details
Overview
- Association fees include insurance, ground maintenance
Amenities
- Community Fire Pit
- Community Barbecue Grill
- Clubhouse
Recreation
- Community Playground
- Community Pool
- Horse Trails
- Hiking Trails
- Bike Trail
Map
Home Values in the Area
Average Home Value in this Area
Tax History
| Year | Tax Paid | Tax Assessment Tax Assessment Total Assessment is a certain percentage of the fair market value that is determined by local assessors to be the total taxable value of land and additions on the property. | Land | Improvement |
|---|---|---|---|---|
| 2025 | $13,191 | $1,431,470 | $350,000 | $1,081,470 |
| 2024 | $13,362 | $1,466,400 | $200,000 | $1,266,400 |
| 2023 | $13,362 | $656,600 | $200,000 | $456,600 |
| 2022 | $2,005 | $200,000 | $200,000 | $0 |
Property History
| Date | Event | Price | List to Sale | Price per Sq Ft |
|---|---|---|---|---|
| 11/11/2025 11/11/25 | Price Changed | $1,795,000 | -3.0% | $479 / Sq Ft |
| 10/18/2025 10/18/25 | For Sale | $1,850,000 | -- | $494 / Sq Ft |
Purchase History
| Date | Type | Sale Price | Title Company |
|---|---|---|---|
| Warranty Deed | -- | Summit Escrow & Title | |
| Warranty Deed | -- | Atlas Title | |
| Warranty Deed | -- | Atlas Title |
Mortgage History
| Date | Status | Loan Amount | Loan Type |
|---|---|---|---|
| Open | $1,372,000 | New Conventional | |
| Previous Owner | $811,000 | Construction |
Source: UtahRealEstate.com
MLS Number: 2118353
APN: 00-0021-6215
- 48 Dairy Ln
- 48 E 400 N
- 263 E 230 N Unit 109
- 263 E 230 N
- 202 W Saddle View Ln
- 832 N Wellness Dr
- 115 E 100 N
- 49 N 300 E
- 320 Pine Canyon Rd
- 520 Pine Canyon Rd
- 752 N Wellness Dr Unit 25
- 285 W Burnts Field Rd
- 550 Pine Canyon Rd
- 358 N Whitaker Farm Way
- 33 N 200 W
- 404 Cottage Creek Ct
- 115 S 100 E Unit 4
- 933 N Swiss Farm Ct
- 141 S 180 E
- 532 N Farm Hill Ln
- 1 W Village Cir
- 1112 N Springer View Loop
- 541 Craftsman Way
- 284 S 550 E
- 884 E Hamlet Cir S
- 840 Bigler Ln
- 1355 Cottage Way
- 526 W Cascade Meadows Loop
- 2689 N River Meadows Dr
- 212 E 1720 N
- 2790 N Commons Blvd
- 1854 N High Uintas Ln Unit ID1249882P
- 105 E Turner Mill Rd
- 144 E Turner Mill Rd
- 22 S 750 E
- 2455 N Meadowside Way
- 2362 N Wildwood Ln
- 2573 N Wildflower Ln
- 2503 Wildwood Ln
