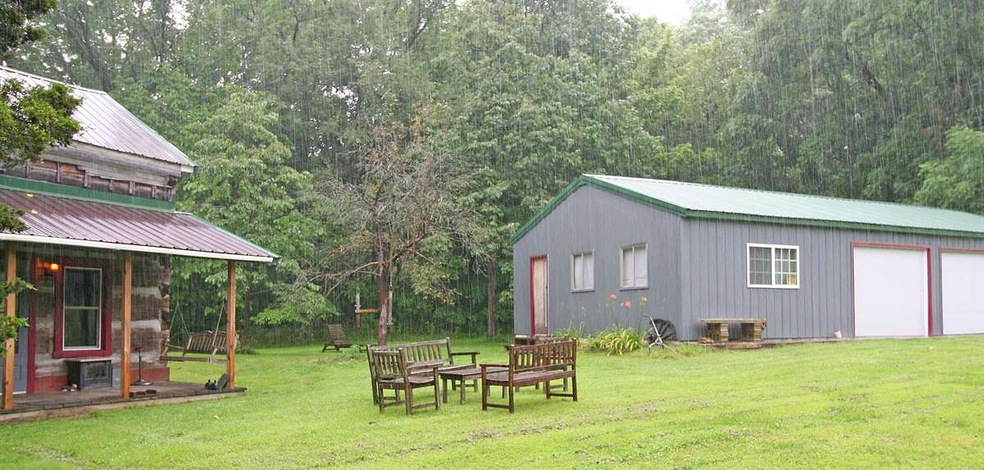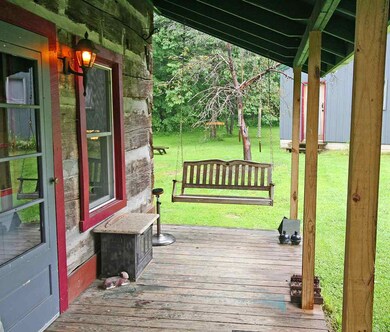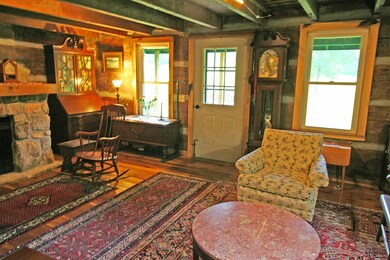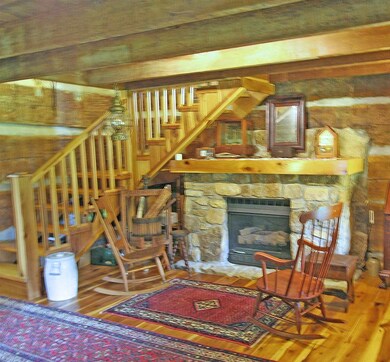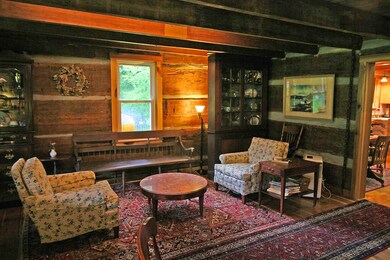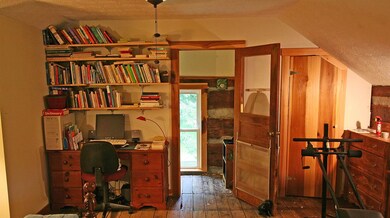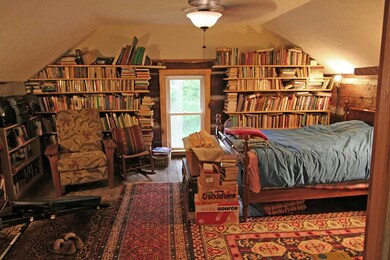431 Pursell Ln Spencer, IN 47460
Estimated Value: $171,000 - $260,397
Highlights
- Horse Facilities
- 69.57 Acre Lot
- Partially Wooded Lot
- Primary Bedroom Suite
- Living Room with Fireplace
- Vaulted Ceiling
About This Home
As of March 2016Own a piece of Owen County history with this pre-Civil War, updated cabin on 70 acres just minutes from downtown Spencer. The original cabin featuresl log walls, poplar floors and stone fireplace with updated gas insert. The staircase leads to a loft bedroom with vaulted ceilings. An inscription in the original exterior wall reads, "DORA B. Wood WAS BORND MAY 8, 1861, below it says CHARLEY WOOD. The home has been expanded and modernized with an Amish built addition using wood harvested from the property. It features a large bath with poplar vanity and jetted tub. The master suite has an en suite bath and walk in closet. The large, eat in kitchen has poplar cabinets and modern appliances including a dishwasher, and vaulted ceilings. There is a laundry room and large pantry off the kitchen. Poplar flooring throughout and cabinetry was harvested on the property. Owner has installed a no salt water softener. There is a 3 car garage near the cabin with concrete floors and a hawk's cage which could be converted to a chicken coop or screened porch. An additional 20 by 30 outbuilding could be used for livestock or horses and has an adjoining greenhouse. The acreage features almost 10 acres of pasture surrounding the home with persimmon, apple, pear and paw paw trees as well as ample garden space and landscaping. The remaining acreage is rolling woodlands with hardwoods such as walnut, cherry and sugar maples. The forest can be timbered in 4-5 years. The owners have reclaimed the riding and hiking trails through the woods. The property is situated at the end of the road offering privacy. This is truly a little piece of paradise less than 30 minutes from downtown Bloomington. Note: lady sculpture, cameras and bell are excluded
Home Details
Home Type
- Single Family
Est. Annual Taxes
- $975
Year Built
- Built in 1860
Lot Details
- 69.57 Acre Lot
- Lot Has A Rolling Slope
- Partially Wooded Lot
Parking
- 3 Car Detached Garage
- Garage Door Opener
Home Design
- Log Cabin
- Log Siding
Interior Spaces
- Woodwork
- Vaulted Ceiling
- Ceiling Fan
- Living Room with Fireplace
- Workshop
- Wood Flooring
Kitchen
- Eat-In Kitchen
- Gas Oven or Range
- Kitchen Island
Bedrooms and Bathrooms
- 2 Bedrooms
- Primary Bedroom Suite
- 2 Full Bathrooms
- Bathtub With Separate Shower Stall
- Garden Bath
Laundry
- Laundry on main level
- Washer and Gas Dryer Hookup
Basement
- Block Basement Construction
- Crawl Space
Utilities
- Forced Air Heating and Cooling System
- Propane
- Private Company Owned Well
- Well
- Septic System
Additional Features
- Covered Patio or Porch
- Pasture
Community Details
- Horse Facilities
Listing and Financial Details
- Assessor Parcel Number 60-17-04-300-180.000-016
Ownership History
Purchase Details
Home Financials for this Owner
Home Financials are based on the most recent Mortgage that was taken out on this home.Home Values in the Area
Average Home Value in this Area
Purchase History
| Date | Buyer | Sale Price | Title Company |
|---|---|---|---|
| Marzano Mark | -- | None Available |
Mortgage History
| Date | Status | Borrower | Loan Amount |
|---|---|---|---|
| Open | Marzano Mark | $145,000 |
Property History
| Date | Event | Price | Change | Sq Ft Price |
|---|---|---|---|---|
| 03/30/2016 03/30/16 | Sold | $265,000 | -3.6% | $218 / Sq Ft |
| 02/05/2016 02/05/16 | Pending | -- | -- | -- |
| 07/07/2015 07/07/15 | For Sale | $274,900 | -- | $226 / Sq Ft |
Tax History Compared to Growth
Tax History
| Year | Tax Paid | Tax Assessment Tax Assessment Total Assessment is a certain percentage of the fair market value that is determined by local assessors to be the total taxable value of land and additions on the property. | Land | Improvement |
|---|---|---|---|---|
| 2024 | $1,784 | $132,700 | $24,300 | $108,400 |
| 2023 | $1,808 | $126,000 | $24,300 | $101,700 |
| 2022 | $1,921 | $125,100 | $24,300 | $100,800 |
| 2021 | $1,491 | $85,600 | $24,300 | $61,300 |
| 2020 | $1,444 | $84,000 | $24,700 | $59,300 |
| 2019 | $1,346 | $74,300 | $17,900 | $56,400 |
| 2018 | $1,508 | $82,900 | $16,000 | $66,900 |
| 2017 | $1,290 | $72,000 | $16,000 | $56,000 |
| 2016 | $787 | $96,500 | $41,200 | $55,300 |
| 2014 | $807 | $100,200 | $41,600 | $58,600 |
| 2013 | -- | $95,800 | $40,200 | $55,600 |
Map
Source: Indiana Regional MLS
MLS Number: 201532527
APN: 60-17-05-400-230.000-016
- 0 Braysville Rd Unit LotWP001 24720527
- 0 Braysville Rd
- 1165 Freeman Rd
- 0 Pottersville Rd Unit MBR22046692
- 3389 State Highway 43
- 736 Freeman Rd
- 3489 River Camp Rd
- 1382 Lanes Center Dr
- 4074 Little Creek Dr S
- 655 W Thornridge Way
- 732 W Thornridge Way
- 480 S West St
- 278 E Clay St
- 1536 River Rd
- 3083 Hardscrabble Rd
- 101 E Wayne St
- 135 W Wayne St
- 135 & 137 W Wayne St
- 80 W Jefferson St
- 2854 Hickory Hills Rd
- 353 Pursell Ln
- 339 Pursell Ln
- 297 Pursell Ln
- RR # 1 Braysville Rd
- 3125 Braysville Rd
- 3293 Braysville Rd
- 3348 Braysville Rd
- 3063 Braysville Rd
- 3360 Braysville Rd
- 3345 Braysville Rd
- 3345 Braysville Rd
- 3374 Braysville Rd
- 2970 Braysville Rd
- 491 Timber Ridge Rd
- 631 Timber Ridge Rd
- 471 Timber Ridge Rd
- 3465 Braysville Rd
- 512 Timber Ridge Rd
- 657 Timber Ridge Rd
- 2747 Blair Ln
