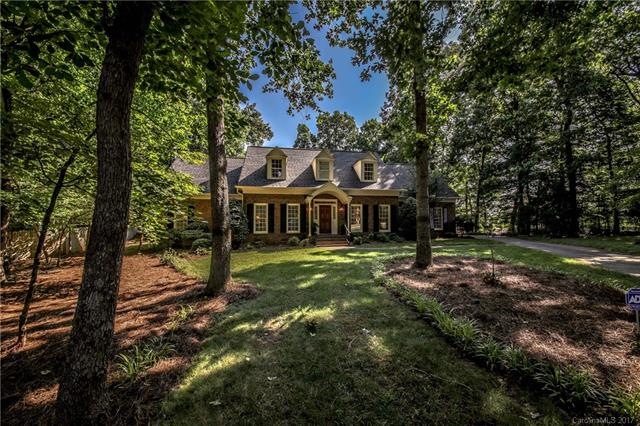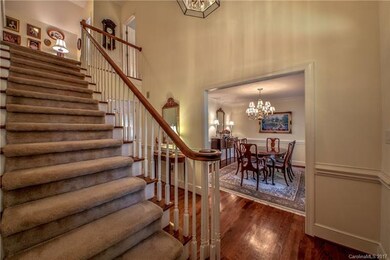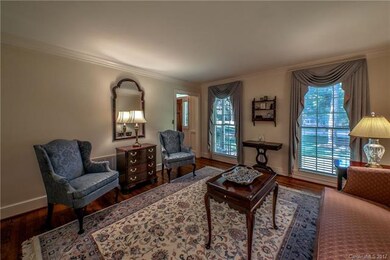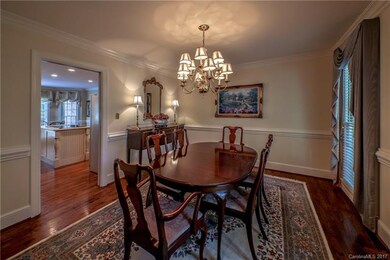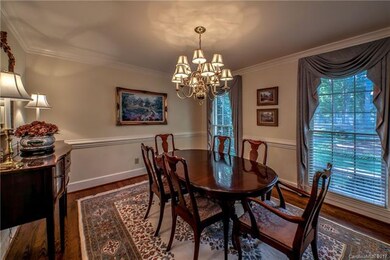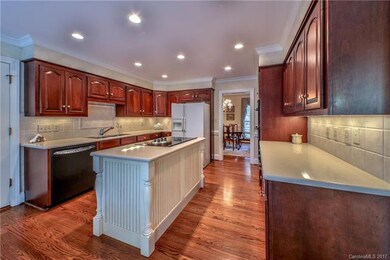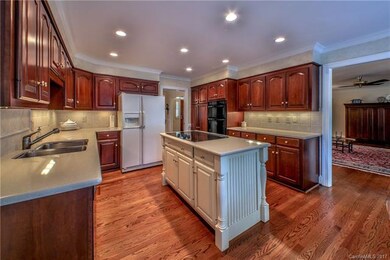
431 Sabot Ln Matthews, NC 28105
Highlights
- Traditional Architecture
- Wood Flooring
- Attached Garage
- Elizabeth Lane Elementary Rated A-
- Attic
- Walk-In Closet
About This Home
As of December 2024Beautifully kept home on a cul-de-sac within walking distance to schools! This house feels solid and loved. High ceilings both floors. Nice room sizes + large yard with tons of potential. Master and laundry are down, 3 bedrooms up or use 1 for a bonus. Add a dormer to expand into attic and you could get a playroom space where the hallway is now! Kitchen w/island, solid surface counters. Irrigation. Sellers updated hall bath, and bought tile to redo master- it will remain for you to use!
Last Agent to Sell the Property
Dickens Mitchener & Associates Inc License #215595 Listed on: 07/11/2017

Home Details
Home Type
- Single Family
Year Built
- Built in 1986
Lot Details
- Irrigation
HOA Fees
- $9 Monthly HOA Fees
Parking
- Attached Garage
Home Design
- Traditional Architecture
Interior Spaces
- Gas Log Fireplace
- Insulated Windows
- Window Treatments
- Crawl Space
- Kitchen Island
- Attic
Flooring
- Wood
- Brick
- Tile
- Vinyl
Bedrooms and Bathrooms
- Walk-In Closet
Listing and Financial Details
- Assessor Parcel Number 227-321-09
Ownership History
Purchase Details
Home Financials for this Owner
Home Financials are based on the most recent Mortgage that was taken out on this home.Purchase Details
Purchase Details
Home Financials for this Owner
Home Financials are based on the most recent Mortgage that was taken out on this home.Purchase Details
Similar Homes in the area
Home Values in the Area
Average Home Value in this Area
Purchase History
| Date | Type | Sale Price | Title Company |
|---|---|---|---|
| Warranty Deed | $735,000 | Investors Title | |
| Special Warranty Deed | -- | Kirk Palmer & Thigpen Pa | |
| Warranty Deed | $435,000 | None Available | |
| Deed | $176,000 | -- |
Mortgage History
| Date | Status | Loan Amount | Loan Type |
|---|---|---|---|
| Previous Owner | $310,000 | New Conventional | |
| Previous Owner | $326,250 | Adjustable Rate Mortgage/ARM | |
| Previous Owner | $250,000 | Credit Line Revolving | |
| Previous Owner | $227,000 | Credit Line Revolving |
Property History
| Date | Event | Price | Change | Sq Ft Price |
|---|---|---|---|---|
| 12/27/2024 12/27/24 | Sold | $735,000 | -0.7% | $248 / Sq Ft |
| 10/30/2024 10/30/24 | For Sale | $740,000 | +70.1% | $249 / Sq Ft |
| 08/29/2017 08/29/17 | Sold | $435,000 | 0.0% | $147 / Sq Ft |
| 07/18/2017 07/18/17 | Pending | -- | -- | -- |
| 07/11/2017 07/11/17 | For Sale | $435,000 | -- | $147 / Sq Ft |
Tax History Compared to Growth
Tax History
| Year | Tax Paid | Tax Assessment Tax Assessment Total Assessment is a certain percentage of the fair market value that is determined by local assessors to be the total taxable value of land and additions on the property. | Land | Improvement |
|---|---|---|---|---|
| 2024 | -- | $626,500 | $135,000 | $491,500 |
| 2023 | $4,678 | $626,500 | $135,000 | $491,500 |
| 2022 | $3,670 | $398,100 | $95,000 | $303,100 |
| 2021 | $3,670 | $398,100 | $95,000 | $303,100 |
| 2020 | $3,610 | $398,100 | $95,000 | $303,100 |
| 2019 | $3,604 | $398,100 | $95,000 | $303,100 |
| 2018 | $3,722 | $306,900 | $60,000 | $246,900 |
| 2017 | $3,571 | $306,900 | $60,000 | $246,900 |
| 2016 | $3,567 | $306,900 | $60,000 | $246,900 |
| 2015 | $3,564 | $306,900 | $60,000 | $246,900 |
| 2014 | $3,469 | $304,800 | $60,000 | $244,800 |
Agents Affiliated with this Home
-
Kim Dunnagan

Seller's Agent in 2024
Kim Dunnagan
ERA Live Moore
(704) 777-1972
3 in this area
21 Total Sales
-
Kaila Lindsey

Buyer's Agent in 2024
Kaila Lindsey
EXP Realty LLC Ballantyne
(704) 559-9169
1 in this area
238 Total Sales
-
Shelly Rydell

Seller's Agent in 2017
Shelly Rydell
Dickens Mitchener & Associates Inc
(704) 649-6530
1 in this area
97 Total Sales
-
JP Lundgren
J
Buyer's Agent in 2017
JP Lundgren
Allen Tate Realtors
(704) 543-5993
Map
Source: Canopy MLS (Canopy Realtor® Association)
MLS Number: CAR3300274
APN: 227-321-09
- 316 Epperstone Ln
- 1010 Thornsby Ln
- 333 Longbridge Dr
- 402 Clairview Ln
- 207 Walnut Point Dr
- 608 Laurel Fork Dr
- 302 Bramwell Place
- 115 Sardis Plantation Dr
- 1336 Somersby Ln
- 605 Giles Ct
- 532 Courtney Ln
- 212 Foxfield Ln
- 914 Mangionne Dr
- 347 Forest Trail Dr
- 1025 Courtney Ln Unit 18
- 1016 Courtney Ln Unit 26
- 433 Highland Forest Dr
- 407 Shrewsbury Ln
- 423 Shrewsbury Ln
- 9529 Sardis Glen Dr
