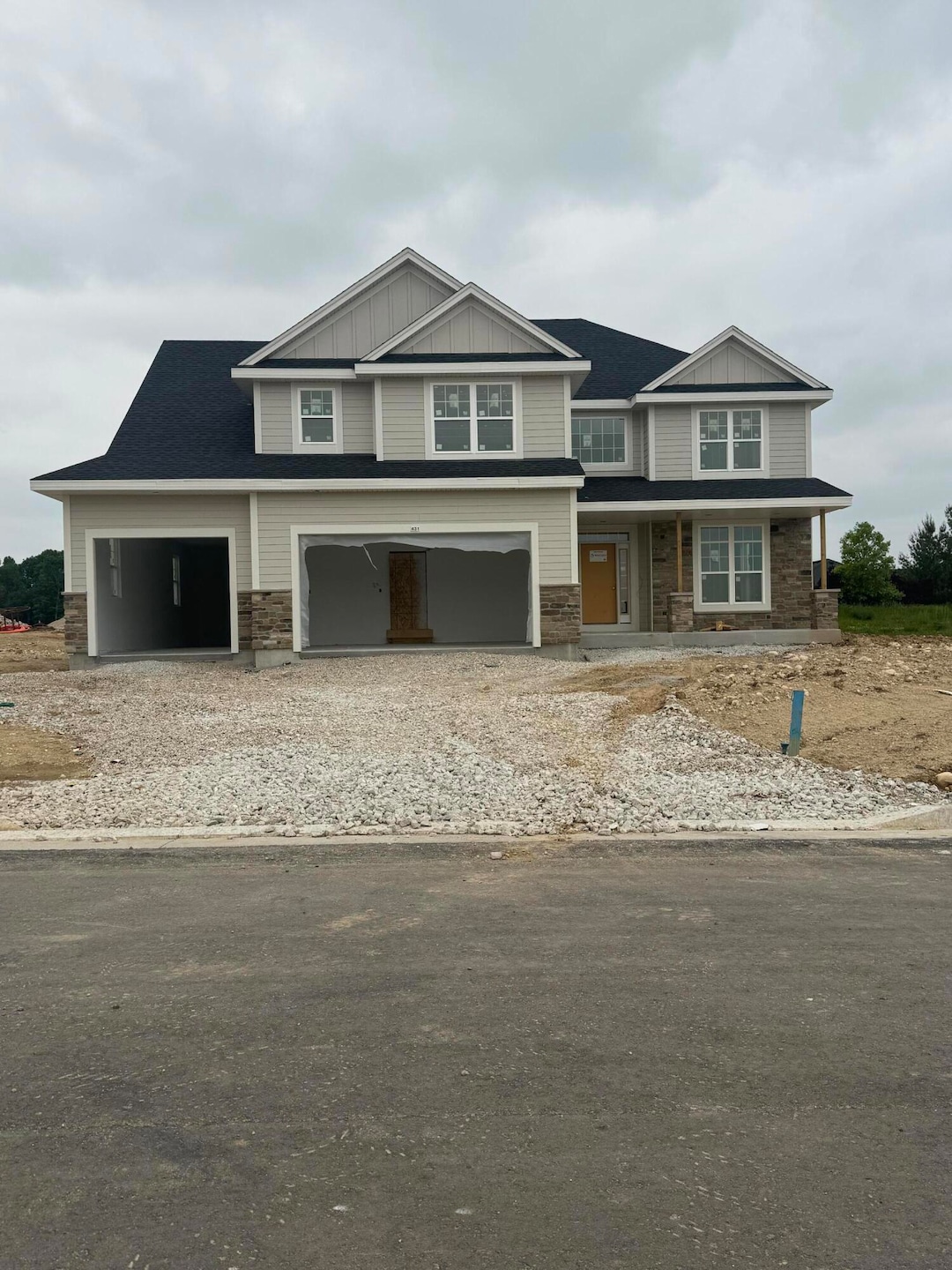431 Sandstone St Slinger, WI 53086
Estimated payment $3,431/month
Highlights
- New Construction
- Open Floorplan
- 3 Car Attached Garage
- Slinger High School Rated A
- Colonial Architecture
- Walk-In Closet
About This Home
BEAUTIFUL NEW CONSTRUCTION 4 BED, 2.5 BATH, FLEX ROOM, CERAMIC TILED BATHS, ALL WALK IN CLOSETS, 9' FIRST FLOOR CEILINGS, PITCHED CEILING MB, KNOCKDOWN DRYWALL WITH ROUNDED CORNERS, WIDE MILLWORK, PANELED DOORS, STAGGERED KIT CABINETS WITH CROWN MOLDING, GRANITE COUNTERS, BACKSPLASH, KIT ISLAND, GAS FIREPLACE, SECOND FLOOR LAUNDRY, IRON BALUSTERS, LVP AND CARPET FLOORING, CENTRAL AIR, 200 AMP SERVICE, INTERIOR/EXTERIOR RECESSED LIGHTS, PARTIAL STONE FACADE, COVERED FRONT PORCH, MAINT FREE TRIM AND CORNER BOARDS, HARDI-PLANK SIDING, HIP ROOF, ALUMINUM GUTTERS, SOFFIT/FASCIA, DOWNSPOUTS, 3 PLUS CAR GARAGE, 2X6 EXTERIOR WALLS, WINDOW GRIDS ALL ELEVATIONS, EGRESS WINDOW IN BASEMENT, BSMT ROUGH IN FOR BATHROOM, VINYL WINDOWS THROUGHOUT, PLEASE COME SEE THIS STUNNING HIGH QUALITY HOME TODAY.
Home Details
Home Type
- Single Family
Est. Annual Taxes
- $250
Lot Details
- 0.33 Acre Lot
Parking
- 3 Car Attached Garage
- Garage Door Opener
Home Design
- New Construction
- Colonial Architecture
- Poured Concrete
- Vinyl Siding
- Clad Trim
- Radon Mitigation System
Interior Spaces
- 2,874 Sq Ft Home
- 2-Story Property
- Open Floorplan
- Recessed Lighting
- Gas Fireplace
- Stone Flooring
Kitchen
- Microwave
- Dishwasher
- Kitchen Island
- Disposal
Bedrooms and Bathrooms
- 4 Bedrooms
- Walk-In Closet
Basement
- Basement Ceilings are 8 Feet High
- Sump Pump
- Stubbed For A Bathroom
Schools
- Slinger Elementary And Middle School
- Slinger High School
Utilities
- Forced Air Heating and Cooling System
- Heating System Uses Natural Gas
- High Speed Internet
Community Details
- Cedar Creek Estates Subdivision
Listing and Financial Details
- Assessor Parcel Number V5 0585084
Map
Home Values in the Area
Average Home Value in this Area
Tax History
| Year | Tax Paid | Tax Assessment Tax Assessment Total Assessment is a certain percentage of the fair market value that is determined by local assessors to be the total taxable value of land and additions on the property. | Land | Improvement |
|---|---|---|---|---|
| 2024 | $784 | $66,800 | $66,800 | $0 |
| 2023 | $1,626 | $116,100 | $116,100 | $0 |
Property History
| Date | Event | Price | Change | Sq Ft Price |
|---|---|---|---|---|
| 03/25/2025 03/25/25 | For Sale | $639,990 | -- | $223 / Sq Ft |
Purchase History
| Date | Type | Sale Price | Title Company |
|---|---|---|---|
| Warranty Deed | -- | -- |
Source: Metro MLS
MLS Number: 1911036
APN: V5-0585084
- 376 Sandstone St
- 2491 Boulder Dr
- 456 Sandstone St
- 416 Sandstone St
- 465 Sandstone St
- 434 Sandstone St
- 2472 Boulder Dr
- 2470 Boulder Dr
- 2474 Boulder Dr
- 2466 Boulder Dr
- 322 Sandstone St
- 2462 Boulder Dr
- 424 Sandstone St
- 2456 Boulder Dr
- 2454 Boulder Dr
- 497 Limestone Ln
- 496 Limestone Ln
- 285 Sandstone St
- 384 Sandstone St
- 3843 Lindquist Ln
- 1881 Woodland Way
- 1135 Ellys Way Unit 1135
- 118 Eiche Dr
- 117 Eiche Dr
- 113 Eiche Dr
- 141 S Maple Ave Unit 141 S Maple
- 131 S Maple Ave Unit 1
- 4815 State Highway 144
- W201N16619 Hemlock St
- N168W19937 Ridgeway Ct
- 4786 Merten Dr
- N162W19241 Cedar Run Dr
- 1600 Vogt Dr
- 2101-2115 S Main St
- 1934 Sylvan Way
- 1803 Stonebridge Rd Unit 101
- 420 Vine St
- N128W20472 Holy Hill Rd
- 736 S 2nd Ave
- 844 E Loos St







