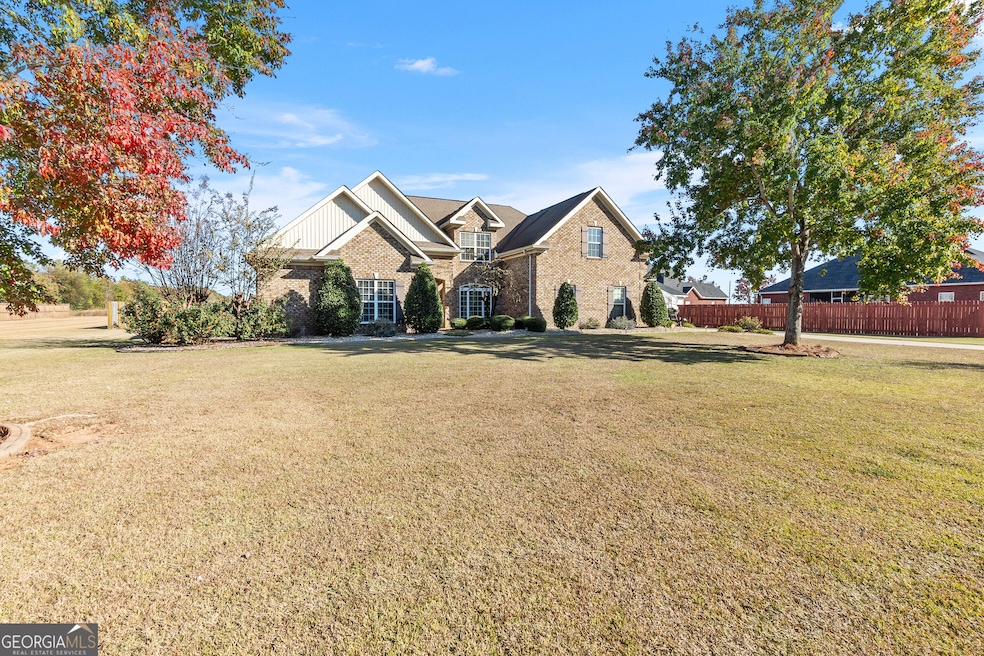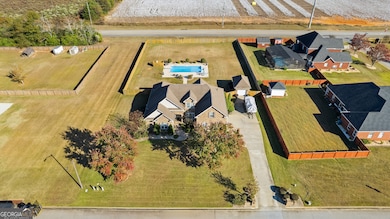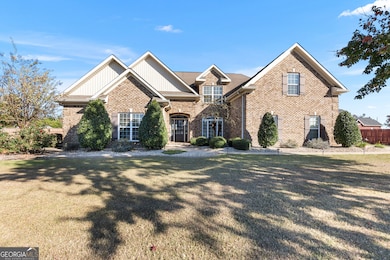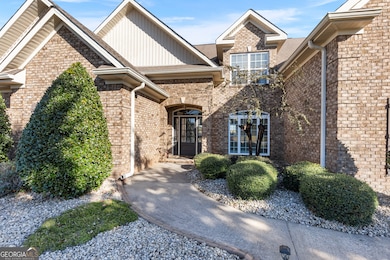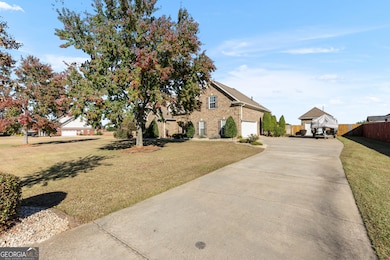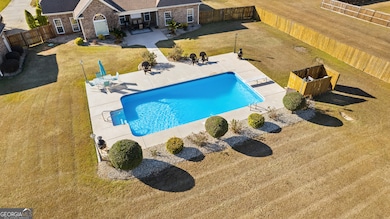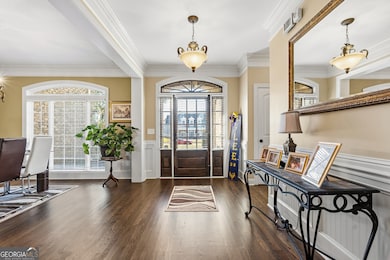
431 Sawtooth Ct Kathleen, GA 31047
Estimated payment $3,302/month
Highlights
- Hot Property
- In Ground Pool
- RV or Boat Parking
- David A. Perdue Elementary School Rated A-
- Second Garage
- Traditional Architecture
About This Home
Few houses live up to what you'll find in this gorgeous, well maintained estate. You may never want to leave this 1 pool, 5 bed, 3.5 bath brick home in desirable Magnolia Hills in sought after school district and No city taxes. But, if you do, you'll find shopping, doctors, entertainment, and restaurants just minutes away. As you enter the well lit foyer you'll find the formal dining room on the right and a generous family room ahead. This leads to a well appointed kitchen with keeping room and another informal dining area. The laundry has its own sink and plenty of room to maneuver. The primary suite is large and includes a beautiful tile shower and huge tub for relaxing and it is away from all the other bedrooms downstairs. Upstairs there are 2 bedrooms and a theater room. When you walk outside you'll see there is a detached garage and plenty of driveway to store a boat or rv. The back porch is perfect for entertaining guests for game nights and swims in the large swimming pool. Lots of deck area for tables and lounge chairs. Come see this for yourself and fall in love.
Home Details
Home Type
- Single Family
Est. Annual Taxes
- $3,743
Year Built
- Built in 2005
Lot Details
- 0.77 Acre Lot
- Privacy Fence
- Level Lot
- Sprinkler System
HOA Fees
- $6 Monthly HOA Fees
Home Design
- Traditional Architecture
- Composition Roof
- Four Sided Brick Exterior Elevation
Interior Spaces
- 3,542 Sq Ft Home
- 2-Story Property
- Ceiling Fan
- Gas Log Fireplace
- Entrance Foyer
- Family Room
- Formal Dining Room
- Keeping Room
- Expansion Attic
- Laundry Room
Kitchen
- Built-In Oven
- Cooktop
- Microwave
- Dishwasher
- Disposal
Flooring
- Wood
- Carpet
- Tile
Bedrooms and Bathrooms
- 5 Bedrooms | 3 Main Level Bedrooms
- Primary Bedroom on Main
- Split Bedroom Floorplan
- Walk-In Closet
- Double Vanity
- Soaking Tub
- Bathtub Includes Tile Surround
- Separate Shower
Parking
- Garage
- Second Garage
- Garage Door Opener
- RV or Boat Parking
Pool
- In Ground Pool
Location
- Property is near schools
- Property is near shops
Schools
- Perdue Primary/Elementary School
- Mossy Creek Middle School
- Houston County High School
Utilities
- Central Heating and Cooling System
- Propane
- Tankless Water Heater
- Septic Tank
- High Speed Internet
Community Details
- Association fees include ground maintenance
- Magnolia Hills Subdivision
Listing and Financial Details
- Tax Lot 26
Map
Home Values in the Area
Average Home Value in this Area
Tax History
| Year | Tax Paid | Tax Assessment Tax Assessment Total Assessment is a certain percentage of the fair market value that is determined by local assessors to be the total taxable value of land and additions on the property. | Land | Improvement |
|---|---|---|---|---|
| 2024 | $1,385 | $174,920 | $18,400 | $156,520 |
| 2023 | $995 | $151,160 | $18,400 | $132,760 |
| 2022 | $1,097 | $147,160 | $18,400 | $128,760 |
| 2021 | $1,041 | $143,760 | $18,400 | $125,360 |
| 2020 | $1,284 | $142,960 | $18,400 | $124,560 |
| 2019 | $1,399 | $142,960 | $18,400 | $124,560 |
| 2018 | $1,510 | $142,960 | $18,400 | $124,560 |
| 2017 | $3,383 | $138,480 | $17,600 | $120,880 |
| 2016 | $3,389 | $138,480 | $17,600 | $120,880 |
| 2015 | $3,457 | $141,000 | $21,240 | $119,760 |
| 2014 | -- | $141,000 | $21,240 | $119,760 |
| 2013 | -- | $141,000 | $21,240 | $119,760 |
Property History
| Date | Event | Price | List to Sale | Price per Sq Ft | Prior Sale |
|---|---|---|---|---|---|
| 11/17/2025 11/17/25 | For Sale | $565,000 | +46.8% | $160 / Sq Ft | |
| 08/24/2017 08/24/17 | Sold | $385,000 | -1.8% | $109 / Sq Ft | View Prior Sale |
| 07/27/2017 07/27/17 | Pending | -- | -- | -- | |
| 07/19/2017 07/19/17 | For Sale | $392,000 | -- | $111 / Sq Ft |
Purchase History
| Date | Type | Sale Price | Title Company |
|---|---|---|---|
| Quit Claim Deed | $26,500 | None Listed On Document | |
| Warranty Deed | $385,000 | None Available | |
| Warranty Deed | $320,000 | None Available | |
| Warranty Deed | $355,900 | None Available | |
| Warranty Deed | $56,900 | None Available |
Mortgage History
| Date | Status | Loan Amount | Loan Type |
|---|---|---|---|
| Previous Owner | $385,000 | VA | |
| Previous Owner | $256,000 | New Conventional | |
| Previous Owner | $25,000 | Stand Alone Second | |
| Previous Owner | $284,720 | New Conventional | |
| Previous Owner | $53,385 | Unknown | |
| Previous Owner | $56,075 | Purchase Money Mortgage |
About the Listing Agent
Shari's Other Listings
Source: Georgia MLS
MLS Number: 10645130
APN: 00052A146000
- 425 Cambrian Dr
- 94 Sweet Bay Rd
- 250 Hathersage Dr
- 205 Canvass Back Trail
- Jackson Plan at Mossy Meadows
- Harrison Plan at Mossy Meadows
- Cannaberra Plan at Mossy Meadows
- Ash II Plan at Mossy Meadows
- Magnolia Plan at Mossy Meadows
- Cypress Plan at Mossy Meadows
- Belmont Plan at Mossy Meadows
- 251 Hathersage Dr
- 312 Cambrian Dr
- 106 Paradise Ct
- 102 White Columns Dr
- 313 Ruger Place
- 201 Boulder Creek Rd
- 113 Loneoak Trail
- 103 Lawing Place
- 104 Arcadia Ln
- 1151 State Route 96
- 482 Lake Joy Rd
- 114 Highland Point Dr
- 225 Addison Ln
- 2006 Karl Dr
- 312 Montgomery St
- 300 Cheshire Dr
- 319 Haywood Dr
- 1212 Willow Bend
- 101 Gailey Ct
- 208 Apple Ct
- 205 Allington Walk
- 226 Golden Eagle Dr
- 208 Golden Eagle Dr
- 204 Baxter Dr
- 111 Meyers Lake
- 110 Country Cove
- 101 Country Cove
- 309 Raleigh Dr
- 51 Cohen Walker Dr
