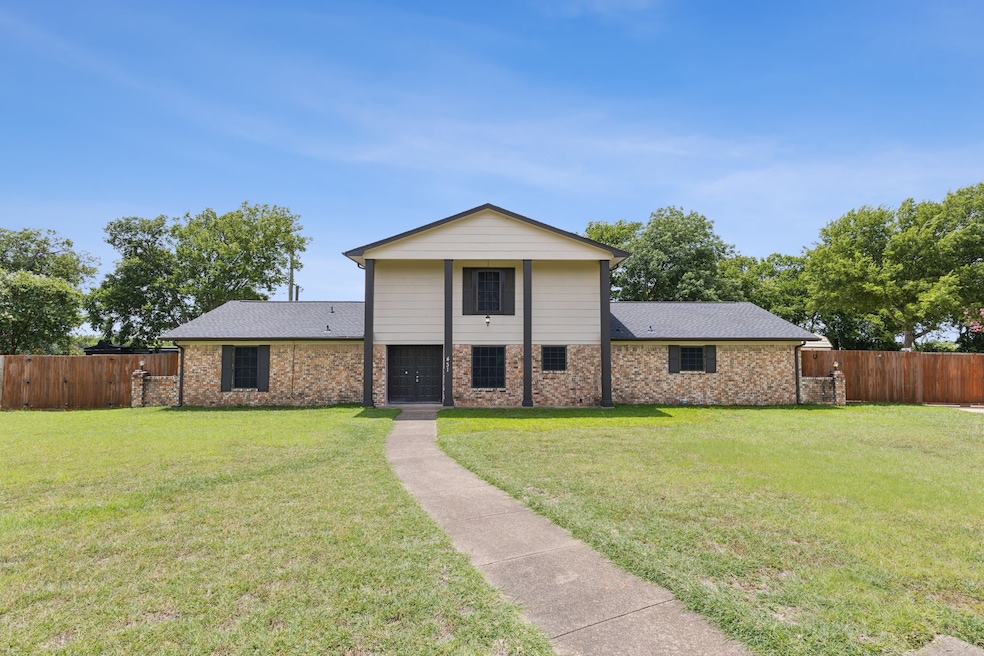
431 Sleepy Top Rd Glenn Heights, TX 75154
Estimated payment $2,430/month
Highlights
- RV Access or Parking
- Covered Patio or Porch
- Eat-In Kitchen
- 1.5-Story Property
- 2 Car Attached Garage
- Double Vanity
About This Home
RARE FIND in the much desired GLENN HEIGHTS Neighborhood. Located in a quiet Cul-De-Sac... this approx. 2095 sq.ft home boasts 4 Bedrooms,2 Full Baths, a 2 car garage and covered patio. The primary suite, bedroom 2 and a full bath are located on the ground floor. Bedrooms 3 and 4 plus a full bath are found on the 2nd floor. In addition the living area has a wood burning fireplace for those chilly Texas evenings. Property sits on a large landscaped lot with plenty of space to enjoy as well as a storage-workshop area with electricity. Owner did extensive concrete work, providing ample parking and space for family entertainment. This Property has been meticulously maintained and cared for. The only thing this house needs is a new family to make it their own. Don't let this one get away SEE IT TODAY.
Listing Agent
Mack Realty and Property Mgmt Brokerage Phone: 817-849-2450 License #0562486 Listed on: 06/23/2025
Home Details
Home Type
- Single Family
Est. Annual Taxes
- $6,599
Year Built
- Built in 1977
Lot Details
- 0.36 Acre Lot
- Privacy Fence
- High Fence
- Wood Fence
Parking
- 2 Car Attached Garage
- Side Facing Garage
- Garage Door Opener
- Driveway
- Additional Parking
- RV Access or Parking
Home Design
- 1.5-Story Property
- Brick Exterior Construction
- Slab Foundation
- Composition Roof
Interior Spaces
- 2,095 Sq Ft Home
- Wood Burning Fireplace
- Fireplace Features Masonry
- Window Treatments
- Washer and Electric Dryer Hookup
Kitchen
- Eat-In Kitchen
- Electric Oven
- Electric Cooktop
- Dishwasher
- Disposal
Flooring
- Carpet
- Tile
Bedrooms and Bathrooms
- 4 Bedrooms
- 2 Full Bathrooms
- Double Vanity
Outdoor Features
- Covered Patio or Porch
Schools
- Moates Elementary School
- Desoto High School
Utilities
- Central Heating and Cooling System
- Electric Water Heater
- High Speed Internet
- Cable TV Available
Community Details
- Top Hill Farms Subdivision
Listing and Financial Details
- Legal Lot and Block 3 / B
- Assessor Parcel Number 27001500020030000
Map
Home Values in the Area
Average Home Value in this Area
Tax History
| Year | Tax Paid | Tax Assessment Tax Assessment Total Assessment is a certain percentage of the fair market value that is determined by local assessors to be the total taxable value of land and additions on the property. | Land | Improvement |
|---|---|---|---|---|
| 2025 | -- | $364,640 | $60,000 | $304,640 |
| 2024 | -- | $305,030 | $60,000 | $245,030 |
| 2023 | $6,658 | $305,030 | $60,000 | $245,030 |
| 2022 | $6,319 | $256,850 | $50,000 | $206,850 |
| 2021 | $5,139 | $185,230 | $40,000 | $145,230 |
| 2020 | $4,757 | $160,000 | $35,000 | $125,000 |
| 2019 | $4,841 | $160,000 | $35,000 | $125,000 |
| 2018 | $4,359 | $143,750 | $25,000 | $118,750 |
| 2017 | $4,326 | $141,830 | $25,000 | $116,830 |
| 2016 | $3,398 | $111,410 | $18,000 | $93,410 |
| 2015 | $2,895 | $111,410 | $18,000 | $93,410 |
| 2014 | $2,895 | $111,410 | $18,000 | $93,410 |
Property History
| Date | Event | Price | Change | Sq Ft Price |
|---|---|---|---|---|
| 06/24/2025 06/24/25 | For Sale | $345,000 | -- | $165 / Sq Ft |
Purchase History
| Date | Type | Sale Price | Title Company |
|---|---|---|---|
| Warranty Deed | -- | None Listed On Document | |
| Vendors Lien | -- | -- |
Mortgage History
| Date | Status | Loan Amount | Loan Type |
|---|---|---|---|
| Previous Owner | $105,500 | Stand Alone First | |
| Previous Owner | $109,556 | VA | |
| Previous Owner | $112,200 | VA |
Similar Homes in the area
Source: North Texas Real Estate Information Systems (NTREIS)
MLS Number: 20973646
APN: 27001500020030000
- 414 Pearly Top Rd
- 404 Chestnut Ln
- 526 Meadow Springs Dr
- 1949 Evergreen Ln
- 401 Chestnut Ln
- 412 Atlas Cedar Dr
- 324 Chestnut Ln
- 410 Atlas Cedar Dr
- 408 Atlas Cedar Dr
- 406 Atlas Cedar Dr
- 419 Atlas Cedar Dr
- 417 Atlas Cedar Dr
- 404 Atlas Cedar Dr
- 402 Atlas Cedar Dr
- 411 Atlas Cedar Dr
- 409 Atlas Cedar Dr
- 400 Atlas Cedar Dr
- 601 Shady Meadow Ln
- 437 Stone Creek Blvd
- 400 Stone Creek Blvd
- 312 Waverly Dr
- 234 Fordham Dr
- 408 Glen Meadow Dr
- 312 W Glen Meadow Dr
- 237 W Willow Creek Dr
- 714 Shady Meadow Ln
- 320 Pebblebrook Ln
- 440 Dove Creek Ln
- 1906 Purdue Dr
- 1901 Purdue Dr
- 202 Willow Creek Dr
- 2505 Sanders Crk Rd
- 2011 S Westmoreland Rd
- 2528 Granite Pass
- 2525 Comal Creek Dr
- 304 Sabine River Rd
- 234 Baylor Dr






