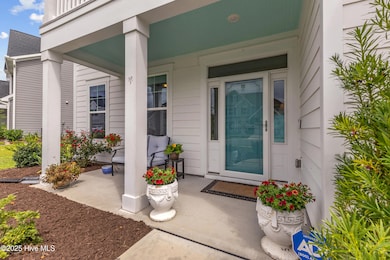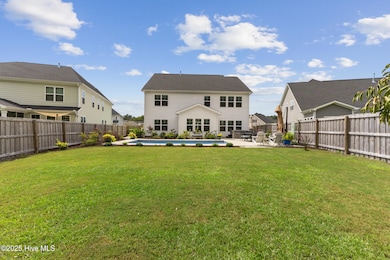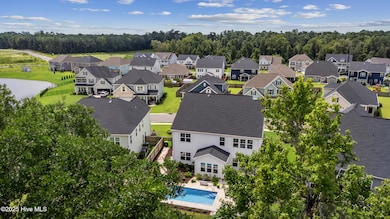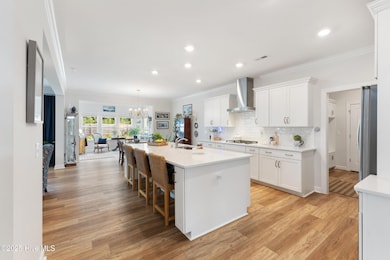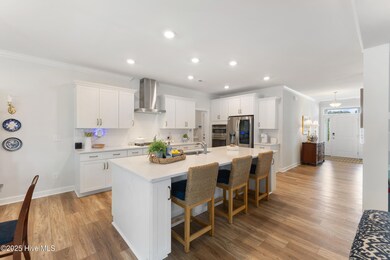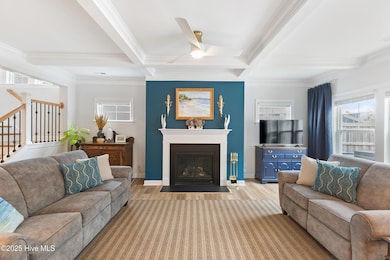431 Sugar Cove Run Wilmington, NC 28411
Estimated payment $4,762/month
Highlights
- Community Cabanas
- Bonus Room
- Mud Room
- Porters Neck Elementary School Rated A-
- Sun or Florida Room
- Covered Patio or Porch
About This Home
Welcome to your private retreat in the highly desirable Scotts Hill Village community. This impressive 5-bedroom, 4.5-bath home offers over 4,000 sq ft of beautifully upgraded living space, blending modern elegance with everyday comfort.Perfectly located near Coastal Ala School, the new hospital and medical center, and with quick access to I-40 and US-17, you'll enjoy an easy commute and close proximity to beaches, shopping, and dining -- all while tucked into one of Hampstead's most sought-after neighborhoods.Inside, you'll find an inviting open layout with a chef's kitchen featuring quartz countertops, a gas range with wall-mounted hood, and an oversized island ideal for entertaining. The family room boasts a coffered ceiling and fireplace, while the home office with French doors offers a quiet retreat. A first-floor guest suite provides privacy, and upstairs includes three spacious bedrooms, two full baths, a large bonus room, and a convenient laundry room. The primary suite is a true sanctuary with dual closets, a walk-in tiled shower, water closet, and linen storage.Outside, your private backyard oasis awaits -- backing to protected greenspace for privacy. Enjoy a heated and cooled saltwater pool with spa and waterfall features, irrigation with drip lines, lush landscaping, and fresh exterior paint. It's truly resort-style living at home.Additional features include a custom drop zone with built-in cubbies, a walk-in pantry, tankless water heater, and natural gas throughout for year-round comfort and efficiency. Every detail has been carefully maintained, creating a home that's both luxurious and low-maintenance.
Home Details
Home Type
- Single Family
Est. Annual Taxes
- $2,993
Year Built
- Built in 2022
Lot Details
- 9,322 Sq Ft Lot
- Lot Dimensions are 80x150x47x142
- Fenced Yard
- Property is Fully Fenced
- Wood Fence
- Level Lot
- Irrigation
- Property is zoned R-15
HOA Fees
- $90 Monthly HOA Fees
Home Design
- Slab Foundation
- Wood Frame Construction
- Architectural Shingle Roof
- Stick Built Home
Interior Spaces
- 4,016 Sq Ft Home
- 2-Story Property
- Ceiling Fan
- Fireplace
- Double Pane Windows
- Blinds
- Mud Room
- Living Room
- Formal Dining Room
- Bonus Room
- Sun or Florida Room
- Pull Down Stairs to Attic
- Laundry Room
Kitchen
- Walk-In Pantry
- Dishwasher
- ENERGY STAR Qualified Appliances
- Kitchen Island
- Disposal
Flooring
- Carpet
- Tile
- Luxury Vinyl Plank Tile
Bedrooms and Bathrooms
- 5 Bedrooms
Parking
- 2 Car Attached Garage
- Lighted Parking
- Front Facing Garage
- Garage Door Opener
- Driveway
Eco-Friendly Details
- ENERGY STAR/CFL/LED Lights
- No or Low VOC Paint or Finish
Pool
- In Ground Pool
- Spa
Outdoor Features
- Balcony
- Covered Patio or Porch
Schools
- Porters Neck Elementary School
- Holly Shelter Middle School
- Laney High School
Utilities
- Heating System Uses Natural Gas
- Heat Pump System
- Programmable Thermostat
- Natural Gas Connected
- Tankless Water Heater
Listing and Financial Details
- Tax Lot 47
- Assessor Parcel Number R02900-002-201-000
Community Details
Overview
- Premier Management Company Association, Phone Number (910) 679-3012
- Scotts Hill Village Subdivision
- Maintained Community
Recreation
- Community Cabanas
- Community Pool
Security
- Resident Manager or Management On Site
Map
Home Values in the Area
Average Home Value in this Area
Tax History
| Year | Tax Paid | Tax Assessment Tax Assessment Total Assessment is a certain percentage of the fair market value that is determined by local assessors to be the total taxable value of land and additions on the property. | Land | Improvement |
|---|---|---|---|---|
| 2025 | $3,044 | $790,700 | $88,800 | $701,900 |
| 2024 | $3,084 | $580,600 | $93,400 | $487,200 |
| 2023 | $3,084 | $536,400 | $93,400 | $443,000 |
| 2022 | $493 | $93,400 | $93,400 | $0 |
Property History
| Date | Event | Price | List to Sale | Price per Sq Ft |
|---|---|---|---|---|
| 11/03/2025 11/03/25 | Pending | -- | -- | -- |
| 10/16/2025 10/16/25 | Price Changed | $840,000 | -1.2% | $209 / Sq Ft |
| 09/19/2025 09/19/25 | For Sale | $850,000 | 0.0% | $212 / Sq Ft |
| 09/07/2025 09/07/25 | Pending | -- | -- | -- |
| 08/22/2025 08/22/25 | For Sale | $850,000 | -- | $212 / Sq Ft |
Purchase History
| Date | Type | Sale Price | Title Company |
|---|---|---|---|
| Quit Claim Deed | -- | None Listed On Document | |
| Warranty Deed | $613,000 | -- |
Mortgage History
| Date | Status | Loan Amount | Loan Type |
|---|---|---|---|
| Previous Owner | $412,765 | Balloon |
Source: Hive MLS
MLS Number: 100526198
APN: R02900-002-201-000
- 508 Dressage Way
- 1279 Pandion Dr
- 415 Sugar Cove Unit Lot 44
- 534 Creekwood Rd
- 9111 Salem Ct
- 9218 Salem Ct
- 111 Marshfield Dr
- 683 Heart Pine Ave
- 623 Heart Pine Ave
- 673 Heart Pine Ave
- 611 Heart Pine Ave
- 682 Heart Pine Ave
- 1013 Wild Dunes Cir
- 30 Foundry Dr
- 8904 Plantation Landing Dr
- 247 Heart Pine Ave
- 54 Foundry Dr
- 6 Scotts Hill Loop Rd
- 8923 Stephens Church Rd
- 182 Foundry Dr

