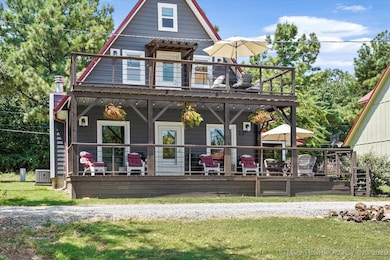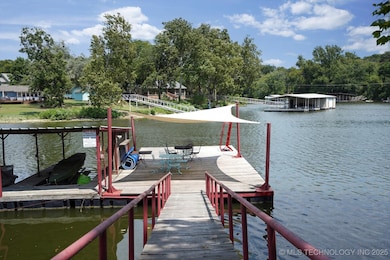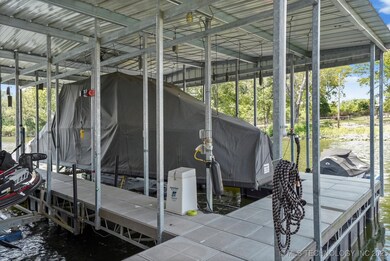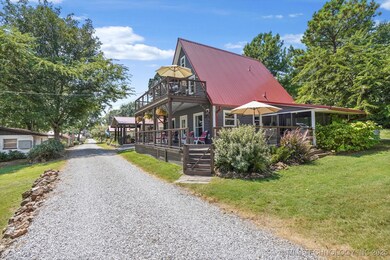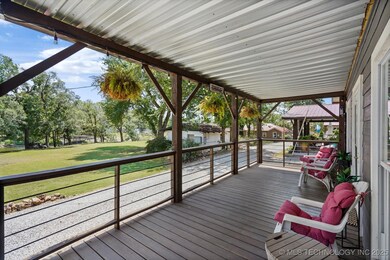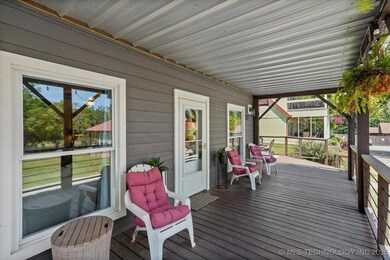431 Summerside Ln Pensacola, OK 74301
Estimated payment $3,210/month
Highlights
- Mature Trees
- Deck
- 1 Fireplace
- Ketchum Elementary School Rated 9+
- Attic
- Granite Countertops
About This Home
LOCATION, LOCATION , LOCATION Hard to find charming lake view home in Ketchum Cove with water acess . Neighborhood swim dock and your own personal boat slip. Comfortably sleeps 12 people! So plenty of room for guest. Homes seldom come available in the hidden gem neighborhood. Easy to care for lake home with lawn service and trash service provided by HOA. One bedroom on the first level. 2 bedrooms on the 2nd floor. and loft located on the 3rd floor with 3 queen beds. Competley updated in the past 5 years. New roof and flooring in 2019. New deck 2020. Brand new siding and exterior paint 2025. New interior paint 2025. Both bathrooms remodeled down to the studs 2022. New Washer and Dryer 2022. New HVAC unit for upstiars in 2020. New lower unit HVAC replaced 2024. New hot water tank 2022. New driveway 2021. Low HOA dues cover mowing, property taxes and trash and dock and swim dock maintance. Short term rentals are not allowed. Washer/Dryer and Refrigerator are included in the sale. Listing agent has ownership interest in the property. This home does qualifty for 100% financing with rural development loan program!
Home Details
Home Type
- Single Family
Est. Annual Taxes
- $8,935
Year Built
- Built in 2001
Lot Details
- 4,480 Sq Ft Lot
- East Facing Home
- Landscaped
- Sprinkler System
- Mature Trees
HOA Fees
- $99 Monthly HOA Fees
Parking
- Driveway
Home Design
- Bungalow
- Slab Foundation
- Wood Frame Construction
- Metal Roof
- Wood Siding
- Vinyl Siding
- HardiePlank Type
Interior Spaces
- 1,456 Sq Ft Home
- 3-Story Property
- Ceiling Fan
- 1 Fireplace
- Vinyl Clad Windows
- Insulated Windows
- Fire and Smoke Detector
- Attic
Kitchen
- Double Oven
- Cooktop
- Microwave
- Dishwasher
- Granite Countertops
- Quartz Countertops
- Disposal
Flooring
- Carpet
- Tile
- Vinyl
Bedrooms and Bathrooms
- 3 Bedrooms
- 2 Full Bathrooms
Laundry
- Dryer
- Washer
Eco-Friendly Details
- Energy-Efficient Windows
Outdoor Features
- Deck
- Covered Patio or Porch
- Rain Gutters
Schools
- Ketchum Elementary And Middle School
- Ketchum High School
Utilities
- Zoned Heating and Cooling
- Multiple Heating Units
- Programmable Thermostat
- Gas Water Heater
- Septic Tank
- High Speed Internet
- Cable TV Available
Community Details
- Association fees include maintenance structure, trash
- Summerside Subdivision
Map
Home Values in the Area
Average Home Value in this Area
Tax History
| Year | Tax Paid | Tax Assessment Tax Assessment Total Assessment is a certain percentage of the fair market value that is determined by local assessors to be the total taxable value of land and additions on the property. | Land | Improvement |
|---|---|---|---|---|
| 2025 | $8,935 | $111,116 | $6,172 | $104,944 |
| 2024 | $8,935 | $105,825 | $6,172 | $99,653 |
| 2023 | $8,319 | $100,786 | $6,172 | $94,614 |
| 2022 | $6,124 | $74,180 | $6,172 | $68,008 |
| 2021 | $5,624 | $70,647 | $6,172 | $64,475 |
| 2020 | $5,186 | $67,283 | $6,172 | $61,111 |
| 2019 | $4,977 | $64,079 | $6,172 | $57,907 |
| 2018 | $4,780 | $61,029 | $6,172 | $54,857 |
| 2017 | $4,584 | $58,122 | $6,172 | $51,950 |
| 2016 | $4,397 | $55,354 | $6,172 | $49,182 |
| 2015 | $4,162 | $52,718 | $6,172 | $46,546 |
| 2014 | $3,799 | $50,208 | $6,172 | $44,036 |
Property History
| Date | Event | Price | List to Sale | Price per Sq Ft |
|---|---|---|---|---|
| 10/16/2025 10/16/25 | Price Changed | $449,000 | -0.2% | $308 / Sq Ft |
| 09/29/2025 09/29/25 | Price Changed | $449,900 | -5.3% | $309 / Sq Ft |
| 09/07/2025 09/07/25 | Price Changed | $475,000 | -4.8% | $326 / Sq Ft |
| 09/01/2025 09/01/25 | For Sale | $499,000 | -- | $343 / Sq Ft |
Purchase History
| Date | Type | Sale Price | Title Company |
|---|---|---|---|
| Grant Deed | $246,000 | Firstitle & Abstract Svcs Inc |
Mortgage History
| Date | Status | Loan Amount | Loan Type |
|---|---|---|---|
| Open | $196,720 | New Conventional |
Source: MLS Technology
MLS Number: 2534859
APN: 0000-35-24N-21E-4-030-00
- 22 Summerside Ln Unit 22
- 448143 E 347 Rd
- 34777 S 4480 Rd
- 454 W Lakeview Ave
- 0000 Cohea Ln
- 000 Cohea Ln
- 449700 E 355
- 311 N Amarillo St
- 309 Albany St
- 441 N Boston Ave
- 878 W Ketchum Ave
- 0 E 335 Rd
- 1 S 4490 Rd
- 2 S 4490 Rd
- 00000 S 4490 Dr
- 5 S 4490 Rd
- 33321 S 4470 Rd
- 35900 S Walnut Ridge
- 35619 Quiet Cove Ln
- Lot 8 E 340 Rd

