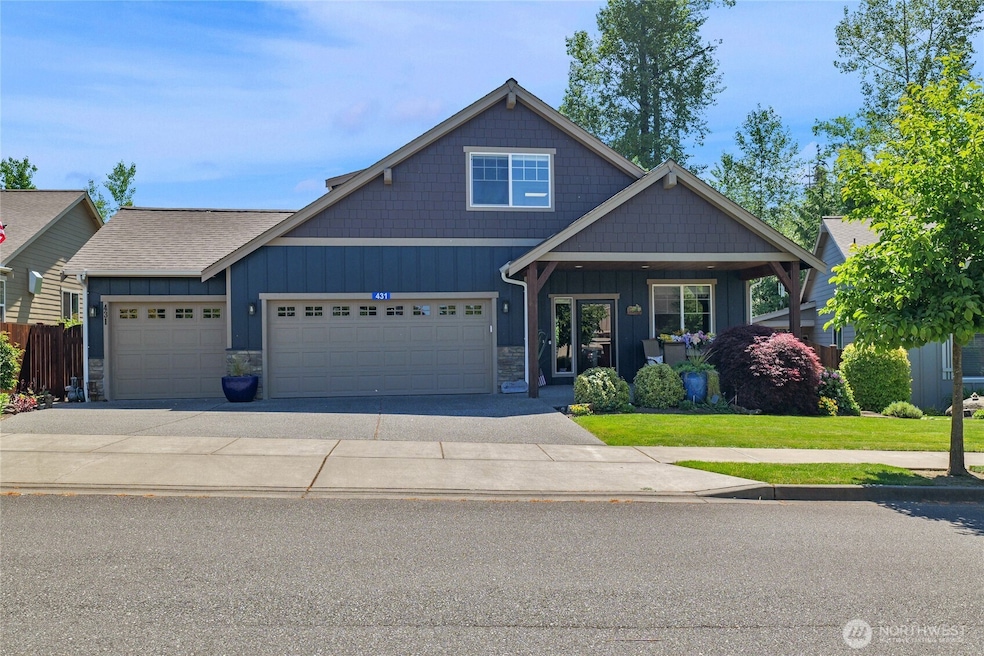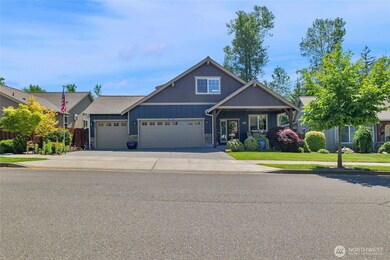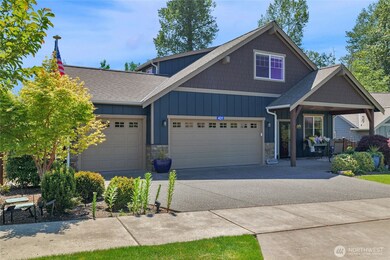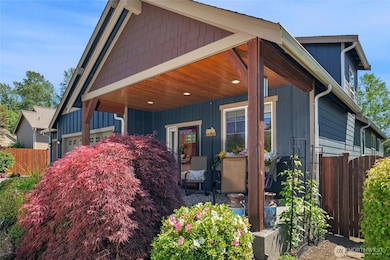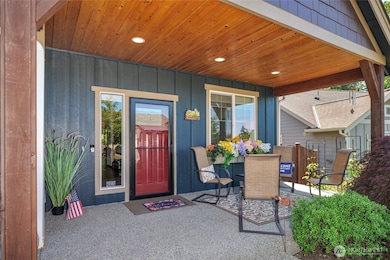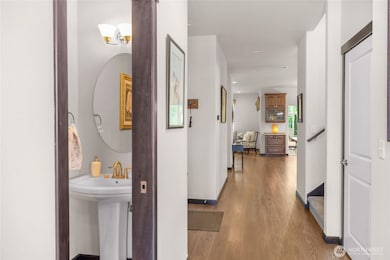431 Timberland Loop Mount Vernon, WA 98273
Estimated payment $5,580/month
Highlights
- Active Adult
- Deck
- Territorial View
- Clubhouse
- Secluded Lot
- Loft
About This Home
Welcome to the lifestyle you’ve been waiting for! Nestled in a well-maintained 55+ community just minutes from downtown Mount Vernon, this charming home offers peaceful, low-maintenance living. The neighborhood is clean, cohesive, and beautifully landscaped—ideal for those seeking comfort and community. Enter your new home through a seamless, accessible entry into an open-concept kitchen, living, and dining area—the heart of the home. A sunny bonus room offers flexible space for a reading nook, plant haven, or more! Step outside to your private back porch, where mature landscaping and tranquil NGPA land create a rare sense of privacy. Primary bed on main floor and other thoughtful touches throughout make this home truly one of a kind!
Source: Northwest Multiple Listing Service (NWMLS)
MLS#: 2384656
Home Details
Home Type
- Single Family
Est. Annual Taxes
- $8,282
Year Built
- Built in 2017
Lot Details
- 8,276 Sq Ft Lot
- Partially Fenced Property
- Secluded Lot
- Level Lot
- Sprinkler System
- Garden
HOA Fees
- $247 Monthly HOA Fees
Parking
- 3 Car Attached Garage
Home Design
- Poured Concrete
- Composition Roof
Interior Spaces
- 2,539 Sq Ft Home
- 1.5-Story Property
- Ceiling Fan
- Gas Fireplace
- Dining Room
- Loft
- Territorial Views
- Storm Windows
Kitchen
- Stove
- Microwave
- Dishwasher
- Disposal
Flooring
- Carpet
- Laminate
- Ceramic Tile
Bedrooms and Bathrooms
- Walk-In Closet
- Bathroom on Main Level
Accessible Home Design
- Accessible Entrance
Outdoor Features
- Deck
- Patio
Utilities
- Forced Air Heating and Cooling System
- High Efficiency Heating System
- High Speed Internet
Listing and Financial Details
- Assessor Parcel Number P133121
Community Details
Overview
- Active Adult
- Mount Vernon Subdivision
- The community has rules related to covenants, conditions, and restrictions
- Property is near a preserve or public land
Amenities
- Clubhouse
Map
Home Values in the Area
Average Home Value in this Area
Tax History
| Year | Tax Paid | Tax Assessment Tax Assessment Total Assessment is a certain percentage of the fair market value that is determined by local assessors to be the total taxable value of land and additions on the property. | Land | Improvement |
|---|---|---|---|---|
| 2024 | $7,493 | $782,500 | $264,800 | $517,700 |
| 2023 | $7,493 | $732,900 | $241,300 | $491,600 |
| 2022 | $7,172 | $691,800 | $203,500 | $488,300 |
| 2021 | $6,883 | $611,500 | $159,400 | $452,100 |
| 2020 | $6,849 | $546,000 | $0 | $0 |
| 2019 | $5,290 | $528,200 | $0 | $0 |
| 2018 | $6,739 | $462,000 | $0 | $0 |
| 2017 | $1,274 | $453,000 | $0 | $0 |
| 2016 | $0 | $86,400 | $86,400 | $0 |
Property History
| Date | Event | Price | List to Sale | Price per Sq Ft | Prior Sale |
|---|---|---|---|---|---|
| 09/13/2025 09/13/25 | Pending | -- | -- | -- | |
| 05/29/2025 05/29/25 | For Sale | $875,000 | +31.1% | $345 / Sq Ft | |
| 05/26/2021 05/26/21 | Sold | $667,500 | -1.1% | $263 / Sq Ft | View Prior Sale |
| 05/14/2021 05/14/21 | Pending | -- | -- | -- | |
| 04/30/2021 04/30/21 | For Sale | $675,000 | +32.3% | $266 / Sq Ft | |
| 06/22/2017 06/22/17 | Sold | $510,203 | +10.5% | $207 / Sq Ft | View Prior Sale |
| 12/01/2016 12/01/16 | Price Changed | $461,822 | +2.0% | $187 / Sq Ft | |
| 09/13/2016 09/13/16 | Pending | -- | -- | -- | |
| 09/12/2016 09/12/16 | For Sale | $452,650 | -- | $183 / Sq Ft |
Purchase History
| Date | Type | Sale Price | Title Company |
|---|---|---|---|
| Warranty Deed | $667,500 | Chicago Title | |
| Warranty Deed | $510,202 | Land Title & Escrow |
Mortgage History
| Date | Status | Loan Amount | Loan Type |
|---|---|---|---|
| Previous Owner | $219,203 | New Conventional |
Source: Northwest Multiple Listing Service (NWMLS)
MLS Number: 2384656
APN: P133121
- 4625 Shuksan
- 4624 Shuksan
- 134 Shantel St
- 315 Lilac Dr
- 4707 Mount Baker Loop
- 5377 Timber Ridge Dr
- 302 S Waugh Rd
- 4101 Pueblo Heights
- 225 N 54th Place
- 107 Pueblo Heights
- 4223 Montgomery Place
- 224 N 54th Place
- 4312 Kiowa Dr
- 333 N 55th St
- 341 N 55th St
- 341 N 55th St Unit 30
- 301 N 55th St Unit 25
- 245 N 55th St Unit 24
- 237 N 55th St
- 237 N 55th St Unit 23
