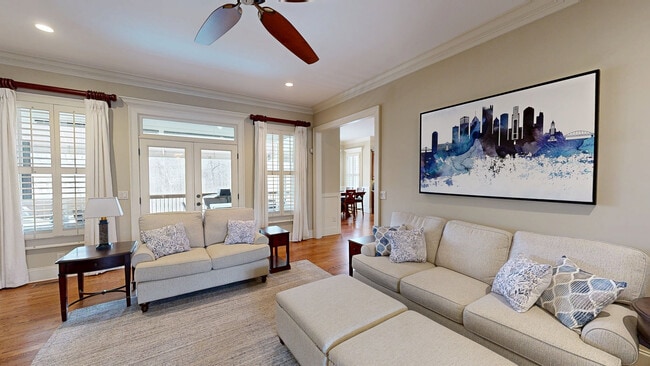Nestled within the prestigious Georgia Club, this stunning 5-bedroom, 4-bathroom home offers an exquisite blend of luxury and comfort. The house sits on a beautifully landscaped lot, featuring a fully finished basement and a private backyard oasis complete with a shimmering pool, perfect for those warm Georgia days. The exterior, with its classic gray siding and white trim, exudes charm, complemented by a welcoming front porch that invites you into the house. As you step into the foyer, youre greeted by the rich, gleaming hardwood floors that lead your eyes towards the open layout ahead, with a staircase to the left inviting you upstairs. The formal dining room, visible to the right from the foyer, boasts elegant wainscoting, a soft green hue on the walls, and large windows that allow natural light to flood the space, creating an inviting atmosphere for gatherings. The kitchen, located to the right of the great room, features inviting design with rich wooden cabinetry, granite countertops, a central island, and stainless steel appliances, all complemented by pendant lighting and a stylish backsplash, creating a functional and aesthetically pleasing cooking space. On the left side of the main floor, you are greeted by a refined home office, distinguished by its built-in cabinetry and the warmth of hardwood flooring, ideal for work or contemplation. Steps away lies a practical full guest bathroom, enhancing the homes hospitality. Also on this side is the expansive master bedroom, a haven of comfort and elegance, which opens into a master bath designed for indulgence. The bathroom features a spacious walk-in shower, a soothing jacuzzi tub, his and her vanities for personal space, and a large custom closet that answers every storage need with style. Upstairs features two large bathrooms, a third bathroom, a spacious office, and ample attic storage space for all needs. The covered deck, accessible from both the breakfast area, great room and the master bedroom, offers a tranquil retreat with its expansive deck area. Its designed for relaxation and entertainment, featuring ample space for seating and dining, all under the protection of a awning. The newly renovated basement presents a versatile and inviting space, featuring a bar area with countertops and pendant lighting, perfect for social gatherings. Adjacent to the bar, the open layout seamlessly transitions into various functional areas, including a full bathroom for convenience, a dedicated workshop for DIY projects, a designated workout area for fitness enthusiasts, and a cozy bedroom for guests or family. Additionally, the basement includes a practical storage garage specifically for pool equipment and a golf cart, ensuring all leisure needs are catered to within the home. The overall design combines utility with comfort, making it an ideal space for both relaxation and productivity. This outdoor area features a sparkling pool for refreshing dips, a soothing hot tub for relaxation, and an outdoor bar setup perfect for entertaining. The space is designed for leisure and social gatherings, offering a blend of comfort and luxury with ample seating and shade. The Georgia Club itself is a paradise for those who love the outdoors and community activities. With a championship 27-hole golf course designed to challenge and delight players of all skill levels, a club house for social gatherings, a remodeled fitness center, and not one but two pools for community enjoyment, theres always something to do. Add to this the convenience of on-site pickleball and tennis courts, playgrounds, and beautifully maintained parks, and you have a community that supports an active and engaged lifestyle. The houses location within this gated community offers both privacy and security, making it an ideal retreat for families or anyone looking for a serene environment. The Georgia Clubs amenities and this homes features make it not just a residence, but a lifestyle choice. Dont miss out!






