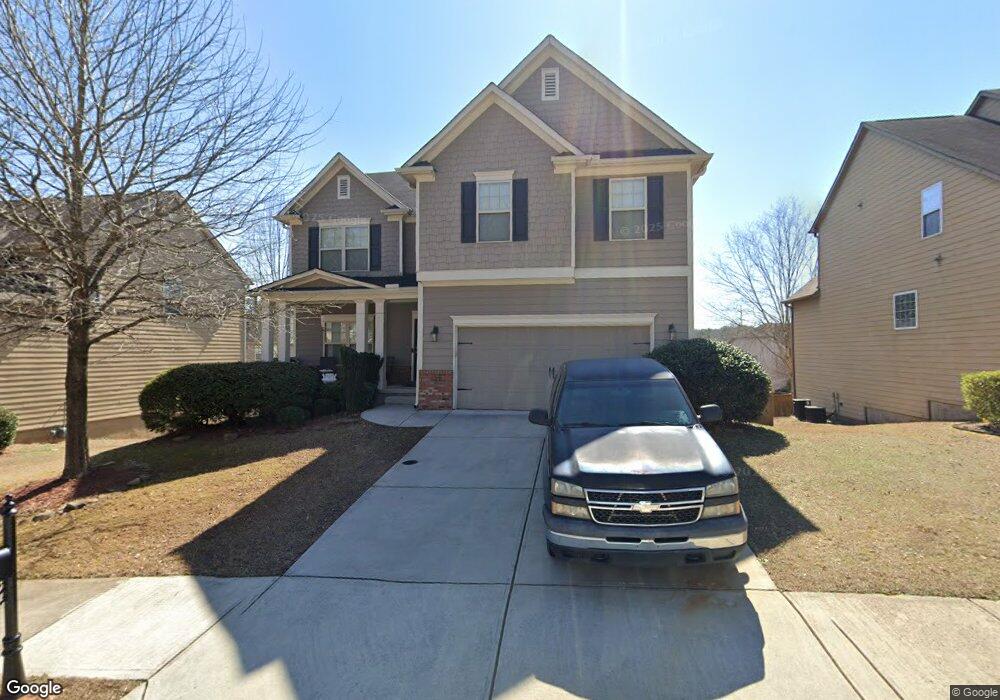431 Twain Cir SE Unit 35 Mableton, GA 30126
Estimated Value: $390,000 - $457,000
4
Beds
3
Baths
2,232
Sq Ft
$195/Sq Ft
Est. Value
About This Home
This home is located at 431 Twain Cir SE Unit 35, Mableton, GA 30126 and is currently estimated at $436,088, approximately $195 per square foot. 431 Twain Cir SE Unit 35 is a home located in Cobb County with nearby schools including Clay-Harmony Leland Elementary School, Lindley Middle School, and Pebblebrook High School.
Ownership History
Date
Name
Owned For
Owner Type
Purchase Details
Closed on
Mar 29, 2013
Sold by
Kerley Family Homes At Hr
Bought by
Bailey Thomas S and Bailey Angela O
Current Estimated Value
Home Financials for this Owner
Home Financials are based on the most recent Mortgage that was taken out on this home.
Original Mortgage
$196,278
Outstanding Balance
$136,674
Interest Rate
3.25%
Mortgage Type
FHA
Estimated Equity
$299,414
Purchase Details
Closed on
May 4, 2012
Sold by
First Beacon Realty Co
Bought by
Kerley Family Homes At Hr Llc
Create a Home Valuation Report for This Property
The Home Valuation Report is an in-depth analysis detailing your home's value as well as a comparison with similar homes in the area
Home Values in the Area
Average Home Value in this Area
Purchase History
| Date | Buyer | Sale Price | Title Company |
|---|---|---|---|
| Bailey Thomas S | $199,900 | -- | |
| Kerley Family Homes At Hr Llc | $141,151 | -- |
Source: Public Records
Mortgage History
| Date | Status | Borrower | Loan Amount |
|---|---|---|---|
| Open | Bailey Thomas S | $196,278 |
Source: Public Records
Tax History Compared to Growth
Tax History
| Year | Tax Paid | Tax Assessment Tax Assessment Total Assessment is a certain percentage of the fair market value that is determined by local assessors to be the total taxable value of land and additions on the property. | Land | Improvement |
|---|---|---|---|---|
| 2025 | $4,126 | $175,516 | $32,000 | $143,516 |
| 2024 | $4,129 | $175,516 | $32,000 | $143,516 |
| 2023 | $3,587 | $175,516 | $32,000 | $143,516 |
| 2022 | $2,929 | $119,176 | $24,000 | $95,176 |
| 2021 | $2,929 | $119,176 | $24,000 | $95,176 |
| 2020 | $2,421 | $95,952 | $14,000 | $81,952 |
| 2019 | $2,421 | $95,952 | $14,000 | $81,952 |
| 2018 | $2,421 | $95,952 | $14,000 | $81,952 |
| 2017 | $2,328 | $95,952 | $14,000 | $81,952 |
| 2016 | $1,797 | $71,740 | $14,000 | $57,740 |
| 2015 | $1,842 | $71,740 | $14,000 | $57,740 |
| 2014 | $1,858 | $71,740 | $0 | $0 |
Source: Public Records
Map
Nearby Homes
- 317 Community Dr SW
- 6264 Godfrey Dr SW
- 6365 Susan Dr SW
- 496 Elizabeth Ln SW
- 537 Elizabeth Ln SW
- 6511 Gordon Hills Dr SW
- 6215 Dodgen Rd SW
- 361 Gordon Valley Ln SW
- 364 Waterbluff Dr SW
- 368 Waterbluff Dr SW
- 365 Waterbluff Dr SW
- 6361 Dodgen Rd SW
- 373 Waterbluff Dr SW
- 377 Waterbluff Dr SW
- 6500 Dodgen Rd SW
- 220 Lane Dr
- 000 Arbor Gate Dr SW
- 6554 Arbor Gate Dr SW Unit 4
- 6650 Valley Hill Dr SW
- 6529 Arbor Gate Dr SW Unit 12
- 431 Twain Cir SE
- 421 Twain Cir SE
- 441 Twain Cir SE
- 441 Twain Cir SE
- 301 Twain Cir SE
- 311 Twain Cir SE
- 411 Twain Cir SE
- 451 Twain Cir SE
- 451 Twain Cir SE Unit 33
- 430 Twain Cir SE
- 321 Twain Cir SE
- 440 Twain Cir SE
- 291 Twain Cir SE
- 291 Twain Cir SE
- 450 Twain Cir SE
- 450 Twain Cir SE Unit 17
- 520 Twain Cir SE
- 401 Twain Cir SE
- 461 Twain Cir SE
- 461 Twain Cir SE Unit 32
