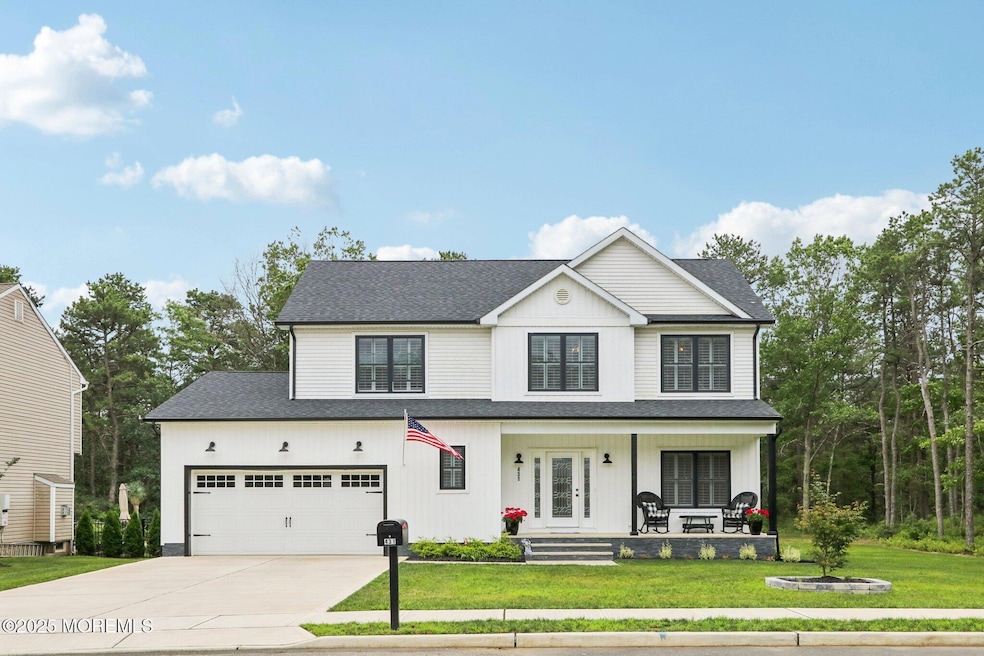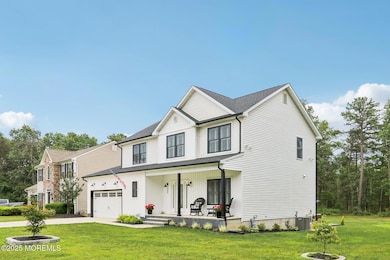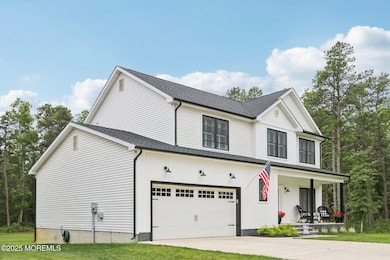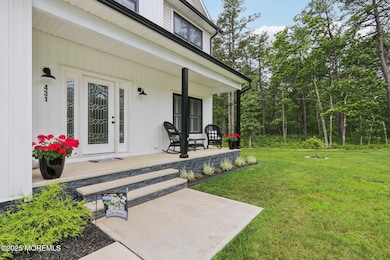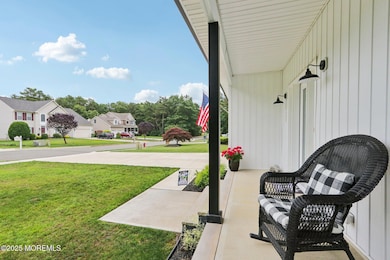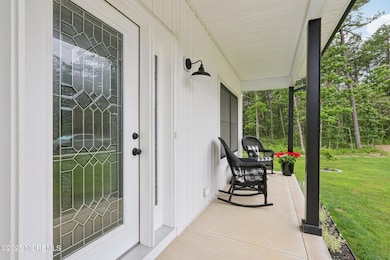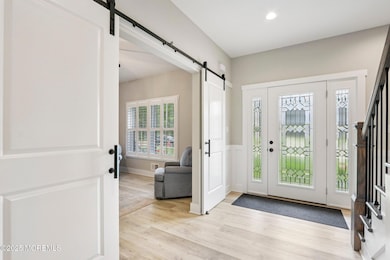431 Virginia Ave Bayville, NJ 08721
Estimated payment $4,737/month
Highlights
- Colonial Architecture
- Engineered Wood Flooring
- Attic
- Freestanding Bathtub
- Marble Countertops
- Mud Room
About This Home
Built in 2022, this stunning 4-bedroom, 2.5-bath modern home is perfectly positioned on one of Bayville's most desirable no-outlet streets. Thoughtfully designed for today's lifestyle, it showcases exceptional craftsmanship, elegant finishes, and a seamless blend of comfort and style throughout. The open-concept main level welcomes you with a spacious foyer featuring custom molding and barn doors that lead to a versatile flex room—perfect for a home office, playroom, or lounge. The designer kitchen impresses with a large dining area, center island, stone countertops, custom tile backsplash, stainless steel appliances, and generous pantry storage. The inviting living room is accented with shiplap detailing, custom trim, and a sleek electric fireplace, while the mudroom with board-and fireplace- while the mudroom with board a batten accents and a stylish half bath adds everyday functionality. Upstairs, the luxurious primary suite offers a soaring ceiling, large walk-in closet, and spa-inspired ensuite bath with a walk-in shower, dual vanities, and freestanding soaking tub. Three additional bedrooms share a beautifully appointed full bath with dual sinks. A convenient second-floor laundry with an adjacent linen closet adds modern-day practicality. Additional highlights include paddle fans in all bedrooms, living room, and flex room; engineered hardwood flooring throughout (tile in bathrooms); shutters on all windows and a vertical shade on the sliding glass door; in-ground sprinklers; and attic access with pull-down stairs. The unfinished basement provides excellent storage or the opportunity to customize your dream space. Glass sliding doors open to a beautiful 18' x 33' paver patio and oversized backyardideal for entertaining, outdoor dining, or simply relaxing. The home also features two garage door openers for added convenience. Modern, stylish, and move-in readythis turnkey home offers the best of Bayville living in an unbeatable location. Don't waitthis one won't last!
Open House Schedule
-
Saturday, November 22, 202512:00 to 2:00 pm11/22/2025 12:00:00 PM +00:0011/22/2025 2:00:00 PM +00:00Add to Calendar
-
Sunday, November 23, 202512:00 to 2:00 pm11/23/2025 12:00:00 PM +00:0011/23/2025 2:00:00 PM +00:00Add to Calendar
Home Details
Home Type
- Single Family
Est. Annual Taxes
- $9,425
Year Built
- Built in 2022
Lot Details
- Lot Dimensions are 124x235
Parking
- 2 Car Garage
Home Design
- Colonial Architecture
- Shingle Roof
Interior Spaces
- 2,342 Sq Ft Home
- 3-Story Property
- Crown Molding
- Electric Fireplace
- Sliding Doors
- Mud Room
- Engineered Wood Flooring
- Unfinished Basement
- Basement Fills Entire Space Under The House
- Attic
Kitchen
- Kitchen Island
- Marble Countertops
Bedrooms and Bathrooms
- 4 Bedrooms
- Freestanding Bathtub
- Soaking Tub
Outdoor Features
- Patio
- Exterior Lighting
Schools
- Bayville Elementary School
- Central Reg Middle School
- Central Regional High School
Utilities
- Forced Air Heating and Cooling System
- Heating System Uses Natural Gas
- Natural Gas Water Heater
- Septic Tank
- Septic System
Community Details
- No Home Owners Association
- Pinewald Subdivision
Listing and Financial Details
- Exclusions: Washer, Dryer and Cabinets in the garage
- Assessor Parcel Number 06-00404-0000-00005-01
Map
Home Values in the Area
Average Home Value in this Area
Tax History
| Year | Tax Paid | Tax Assessment Tax Assessment Total Assessment is a certain percentage of the fair market value that is determined by local assessors to be the total taxable value of land and additions on the property. | Land | Improvement |
|---|---|---|---|---|
| 2025 | $9,425 | $390,900 | $104,700 | $286,200 |
| 2024 | $7,139 | $390,900 | $104,700 | $286,200 |
Property History
| Date | Event | Price | List to Sale | Price per Sq Ft | Prior Sale |
|---|---|---|---|---|---|
| 11/17/2025 11/17/25 | For Sale | $749,999 | +12.1% | $320 / Sq Ft | |
| 10/19/2023 10/19/23 | Sold | $669,000 | 0.0% | $286 / Sq Ft | View Prior Sale |
| 08/23/2023 08/23/23 | Pending | -- | -- | -- | |
| 07/26/2023 07/26/23 | For Sale | $669,000 | -- | $286 / Sq Ft |
Purchase History
| Date | Type | Sale Price | Title Company |
|---|---|---|---|
| Deed | $669,000 | Counsellors Title | |
| Deed | $669,000 | Counsellors Title | |
| Bargain Sale Deed | -- | None Listed On Document |
Mortgage History
| Date | Status | Loan Amount | Loan Type |
|---|---|---|---|
| Open | $270,000 | VA | |
| Closed | $270,000 | VA |
Source: MOREMLS (Monmouth Ocean Regional REALTORS®)
MLS Number: 22534404
APN: 06-00404-0000-00005-01
- 417 Virginia Ave
- 355 Western Blvd
- 452 Northern Blvd
- 503 Woodhaven Blvd SE
- 353 Livingston Ave
- 449 Montgomery St
- 0 Eisenhower Ave Unit 22204895
- 00 Eisenhower Ave
- 187 Grand Central Pkwy
- 550 Tremont St
- 0 Veterans Blvd Unit 22521617
- 00 Harding Ave
- 169 Grand Central Pkwy
- 322 Veterans Blvd
- 168 Grand Central Pkwy
- 00 W End Ave
- 0 W End Ave Unit 22524647
- 0 W End Ave
- 0 Clifton Ave Unit 22521334
- 1617 Berkeley Ave
- 1109 Spar Ave
- 1 Halifax Rd
- 701 Beach Ave
- 1 Esplanade Way
- 1031 Newark Ave
- 105 Butler Blvd
- 59 Harbor Inn Rd
- 117 Charles Ave
- 379 Dover Rd
- 435 Applegate Ave
- 99 S Main St
- 59 Top Sail Ct
- 410 Hemlock Dr
- 609 Navesink Ave Unit B
- 616 Ocean Gate Ave Unit 5
- 2253 Llewellyn Pkwy
- 605 Ocean Gate Ave
- 112 Ocean Gate Ave
- 7 Dock St
- 417 3rd Ave
