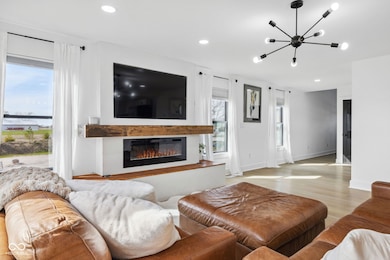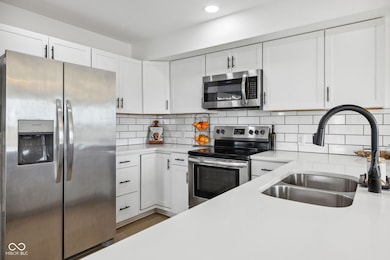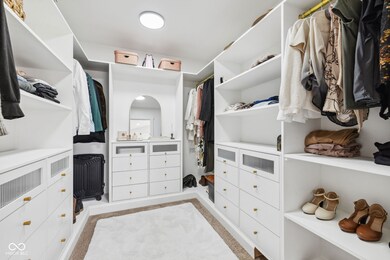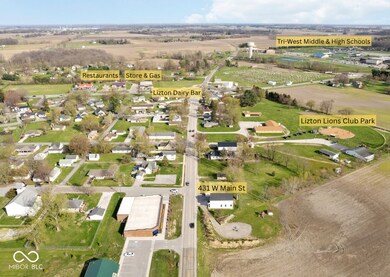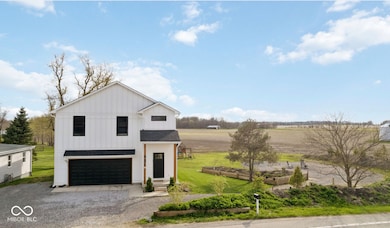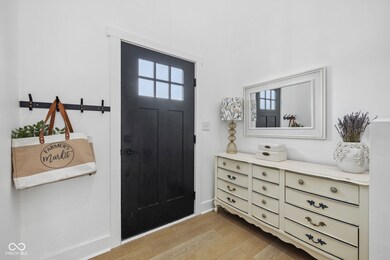
431 W Main St Lizton, IN 46149
Highlights
- Deck
- Contemporary Architecture
- No HOA
- North Salem Elementary School Rated A-
- Vaulted Ceiling
- 3-minute walk to Lizton Lions Club
About This Home
As of June 2025Gorgeous, (almost) new construction home! Sitting on over half an acre with back deck views of a beautiful country setting, this home offers versatility, function, and no HOA! The main level showcases open-concept living with a modern kitchen with quartz countertops and SS appliances. The eat-in dining space also has barstool space. The pantry and under-stair closet add storage to the main floor. The main floor includes a half bathroom, a cozy living room with a new fireplace, and south and west-facing windows for sunsets over the farmground. Upstairs, you'll find 2 secondary bedrooms (both with custom closet organizers), a spacious primary bedroom, 2 full bathrooms, a loft space, the laundry room, and a bonus room. The bonus room is currently used as an office space but can be utilized as a second walk-in closet, nursery, small workout space, or general storage. The primary bedroom features a large walk-in closet with custom-built organizers and a vaulted ceiling. The attached ensuite has a tiled shower and a double vanity. Outside, the added acreage provides space for additional landscaping, a pool, a pole barn, or anything else desired with no HOA limitations. The deck allowed for quiet evenings out back with sightlines to the Lizton Lions Club Park. The home's oversized and tall crawl space provides storage as well as comfort in the case of inclement weather. Convenient location near downtown Lizton and Tri-West High School with an easy drive to Brownsburg, Avon, Lebanon, Zionsville, and Crawfordsville.
Last Agent to Sell the Property
Berkshire Hathaway Home Brokerage Email: staylor@bhhsin.com License #RB15000911 Listed on: 04/18/2025

Co-Listed By
Berkshire Hathaway Home Brokerage Email: staylor@bhhsin.com License #RB21000030
Home Details
Home Type
- Single Family
Est. Annual Taxes
- $2,802
Year Built
- Built in 2022
Lot Details
- 0.65 Acre Lot
- Irregular Lot
- Additional Parcels
Parking
- 2 Car Attached Garage
Home Design
- Contemporary Architecture
- Cement Siding
- Concrete Perimeter Foundation
Interior Spaces
- 2-Story Property
- Woodwork
- Vaulted Ceiling
- Paddle Fans
- Electric Fireplace
- Vinyl Clad Windows
- Window Screens
- Entrance Foyer
- Living Room with Fireplace
- Combination Dining and Living Room
- Utility Room
- Laundry on upper level
- Fire and Smoke Detector
Kitchen
- Electric Oven
- Built-In Microwave
- Dishwasher
Flooring
- Carpet
- Luxury Vinyl Plank Tile
Bedrooms and Bathrooms
- 3 Bedrooms
- Walk-In Closet
Outdoor Features
- Deck
- Shed
- Storage Shed
Utilities
- Forced Air Heating System
- Programmable Thermostat
- Electric Water Heater
Community Details
- No Home Owners Association
Listing and Financial Details
- Tax Lot 29
- Assessor Parcel Number 320329400002000021
- Seller Concessions Not Offered
Ownership History
Purchase Details
Home Financials for this Owner
Home Financials are based on the most recent Mortgage that was taken out on this home.Purchase Details
Home Financials for this Owner
Home Financials are based on the most recent Mortgage that was taken out on this home.Purchase Details
Purchase Details
Purchase Details
Similar Homes in Lizton, IN
Home Values in the Area
Average Home Value in this Area
Purchase History
| Date | Type | Sale Price | Title Company |
|---|---|---|---|
| Warranty Deed | -- | None Listed On Document | |
| Warranty Deed | -- | -- | |
| Quit Claim Deed | -- | None Available | |
| Warranty Deed | $70,000 | None Available | |
| Interfamily Deed Transfer | -- | -- |
Mortgage History
| Date | Status | Loan Amount | Loan Type |
|---|---|---|---|
| Open | $375,250 | New Conventional | |
| Previous Owner | $315,250 | New Conventional | |
| Previous Owner | $155,000 | Construction | |
| Previous Owner | $155,000 | New Conventional |
Property History
| Date | Event | Price | Change | Sq Ft Price |
|---|---|---|---|---|
| 06/06/2025 06/06/25 | Sold | $395,000 | -1.3% | $182 / Sq Ft |
| 04/20/2025 04/20/25 | Pending | -- | -- | -- |
| 04/18/2025 04/18/25 | For Sale | $400,000 | +23.1% | $185 / Sq Ft |
| 10/07/2022 10/07/22 | Sold | $325,000 | -3.0% | $150 / Sq Ft |
| 09/22/2022 09/22/22 | Pending | -- | -- | -- |
| 09/15/2022 09/15/22 | For Sale | $335,000 | +3.1% | $155 / Sq Ft |
| 08/05/2022 08/05/22 | Off Market | $325,000 | -- | -- |
| 06/27/2022 06/27/22 | Price Changed | $335,000 | -4.3% | $155 / Sq Ft |
| 06/06/2022 06/06/22 | For Sale | $350,000 | -- | $162 / Sq Ft |
Tax History Compared to Growth
Tax History
| Year | Tax Paid | Tax Assessment Tax Assessment Total Assessment is a certain percentage of the fair market value that is determined by local assessors to be the total taxable value of land and additions on the property. | Land | Improvement |
|---|---|---|---|---|
| 2024 | $2,819 | $271,400 | $22,700 | $248,700 |
| 2023 | $2,802 | $269,600 | $21,900 | $247,700 |
| 2022 | $242 | $22,700 | $20,800 | $1,900 |
| 2021 | $694 | $22,500 | $20,800 | $1,700 |
| 2020 | $714 | $22,500 | $20,800 | $1,700 |
| 2019 | $568 | $17,200 | $15,400 | $1,800 |
| 2018 | $532 | $15,800 | $15,400 | $400 |
| 2017 | $494 | $14,700 | $14,300 | $400 |
| 2016 | $397 | $14,700 | $14,300 | $400 |
| 2014 | $30 | $1,000 | $1,000 | $0 |
| 2013 | $30 | $1,000 | $1,000 | $0 |
Agents Affiliated with this Home
-
Sena Taylor

Seller's Agent in 2025
Sena Taylor
Berkshire Hathaway Home
(219) 613-5887
287 Total Sales
-
Chelsea Tarquini Noble

Seller Co-Listing Agent in 2025
Chelsea Tarquini Noble
Berkshire Hathaway Home
(217) 474-3212
71 Total Sales
-
Janet Zachary

Buyer's Agent in 2025
Janet Zachary
Carpenter, REALTORS®
(765) 225-1277
127 Total Sales
-
K
Seller's Agent in 2022
Kristina Musielak
@properties
-
M
Buyer's Agent in 2022
Meighan Wise
Berkshire Hathaway Home
Map
Source: MIBOR Broker Listing Cooperative®
MLS Number: 22030183
APN: 32-03-29-400-002.000-021
- 111 Ben Hur St
- NO ADDRESS No Street Name
- 10000 N Block Co Road 1250 Rd W
- 7207 N County Road 200 W
- 9627 N State Road 39
- 00 W County Road 975 N
- 10110 N State Road 39
- 7702 N County Road 300 W
- 7135 N County Road 300 W
- 7518 N County Road 75 E
- 292 Commodore Dr
- 7425 N County Road 150 E
- 9615 N County Road 150 E
- 7154 S 325 W
- 9437 N County Road 225 E
- 303 E County Road 500 N
- 1745 W 750 S
- 3585 Cosmic Ct
- 3575 Cosmic Ct
- 500 Poplar Dr

