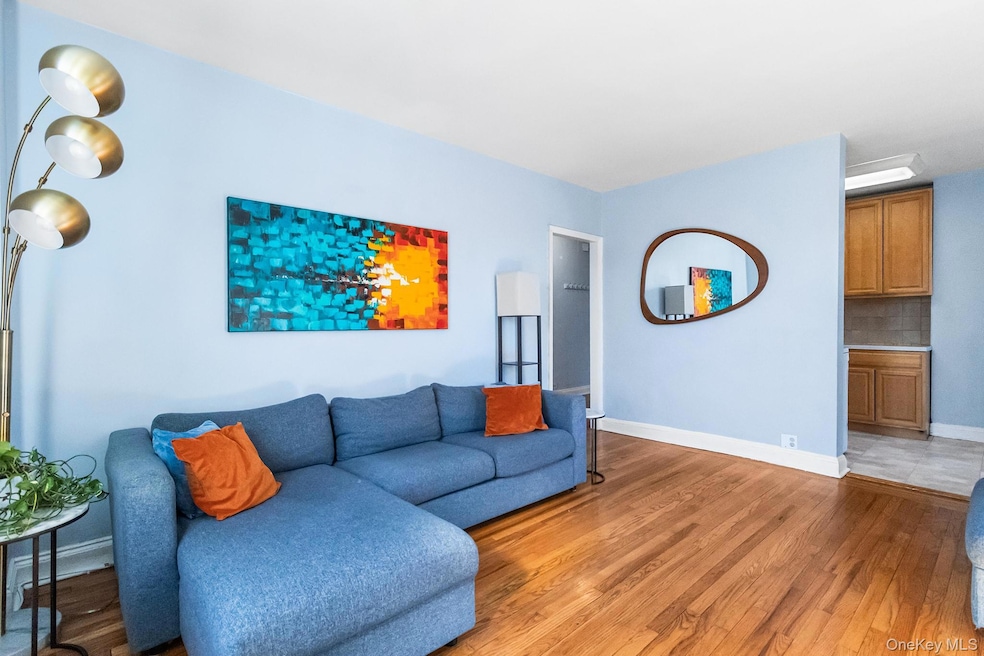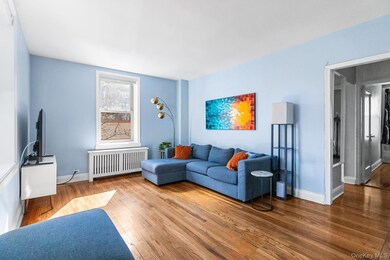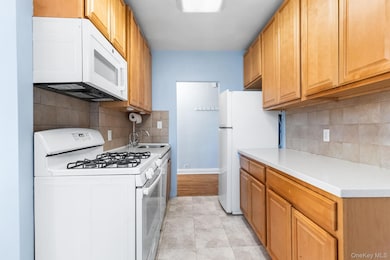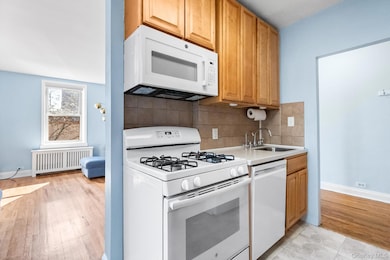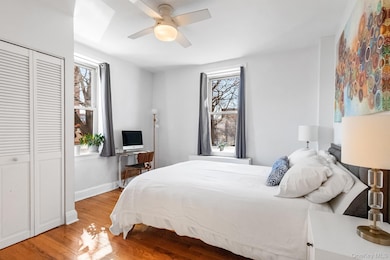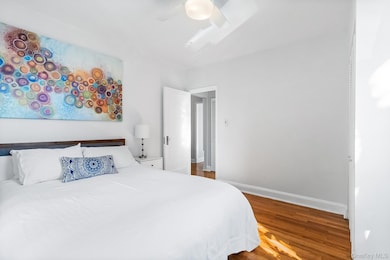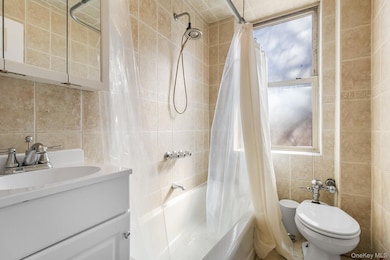4310 48th Ave Unit 2F Woodside, NY 11377
Sunnyside NeighborhoodEstimated payment $3,029/month
Highlights
- Wood Flooring
- ENERGY STAR Qualified Appliances
- 2-minute walk to L/CPL Thomas P. Noonan Jr Playground
- Solar Heating System
- Laundry Facilities
About This Home
Welcome to this charming, sun-filled second-floor corner unit in the heart of Sunnyside and Woodside. The elevator in the building brings you to this spacious two-bedroom apartment featuring a welcoming foyer leading into a large living room with beautiful hardwood floors, high ceilings, and large windows that bathe the space in natural light. The windowed kitchen is equipped with wood cabinetry, a dishwasher, and plenty of counter space. Enjoy the convenience of a private parking lot with solar panels installed just a few years ago. The community offers a responsive and friendly maintenance team, ensuring quick and reliable service. With 24/7 security onsite, you’ll feel safe and secure at all times. Celtic Park Coop Apartments also provides on-site amenities, including a fully-equipped gym, a laundromat in the courtyard, and beautifully landscaped outdoor spaces. This pet-friendly community is just a block from a park with a dog run and children’s playground, perfect for outdoor activities. The vibrant neighborhood boasts a variety of restaurants, cafes, and bars. Convenient access to public transportation with the 7 train stations at 40th & 46th Streets nearby makes commuting to Manhattan or Long Island easy. The local public library is also just around the corner, offering even more convenience.
Listing Agent
Ian Rubinstein
Redfin Real Estate Brokerage Phone: 631-337-8238 License #10401334306 Listed on: 09/04/2025

Property Details
Home Type
- Co-Op
Year Built
- Built in 1931
Parking
- Assigned Parking
Interior Spaces
- 732 Sq Ft Home
- Wood Flooring
Kitchen
- Oven
- Microwave
- Dishwasher
- ENERGY STAR Qualified Appliances
Bedrooms and Bathrooms
- 2 Bedrooms
- 1 Full Bathroom
Schools
- Ps 199 Maurice A Fitzgerald Elementary School
- Is 125 Thomas J Mccann Woodside Middle School
- Queens Technical High School
Utilities
- No Cooling
- Radiant Heating System
- Natural Gas Connected
Additional Features
- Solar Heating System
- No Common Walls
Community Details
- Association fees include common area maintenance, exterior maintenance, sewer, snow removal, trash, water
- Laundry Facilities
Listing and Financial Details
- Assessor Parcel Number 00177-0001-00043-010-000002F
Map
Home Values in the Area
Average Home Value in this Area
Property History
| Date | Event | Price | List to Sale | Price per Sq Ft |
|---|---|---|---|---|
| 09/04/2025 09/04/25 | For Sale | $483,000 | -- | $660 / Sq Ft |
Source: OneKey® MLS
MLS Number: 908165
- 48-19 43rd St Unit 4D
- 4310 48th Ave Unit 2A
- 43-10 48th Ave Unit 2A
- 43-10 48th Ave Unit 2P
- 43-10 48th Ave Unit . 2J
- 48-17 42nd St Unit 2C
- 48-17 42nd St Unit 7B
- 48-23 42nd St Unit 1 J
- 48-41 43rd St Unit 5F
- 48-01 42nd St Unit 5D
- 48-55 43rd St Unit 4H
- 48-50 44th St Unit 4E
- 48-56 44th St Unit 2H
- 48-41 45th St
- 47-37 45th St Unit 2A
- 4720 42nd St Unit 4C
- 4827 40th St
- 48-21 40th St Unit 2C
- 48-21 40th St Unit 5H
- 43-18 Greenpoint Ave
- 47-48 43rd St Unit 2F
- 48-41 41st St
- 5032 41st St
- 39-17 Greenpoint Ave Unit 2R
- 39-17 Greenpoint Ave Unit 2L
- 47-32 39th St
- 43-47 44th St Unit 3F
- 51-23 47th St
- 43-09 40th St Unit 3-G
- 43-09 40th St Unit 4F
- 43-34 49th St Unit 5-K
- 51-56 47th St
- 5160 48th St Unit 2
- 41-26 44 St Unit 5B
- 4305 49th St Unit 2
- 41-26 44th St Unit 3C
- 4920 43rd Ave Unit 2 floor
- 4124 40th St Unit 1R
- 51-25 Queens Blvd
- 43-34 53rd St Unit 2B
