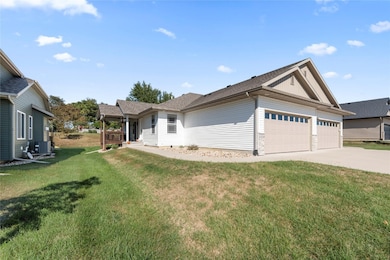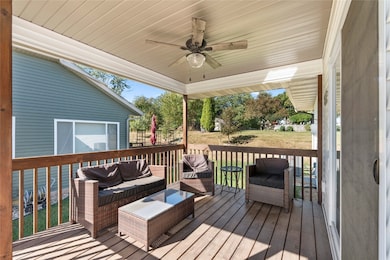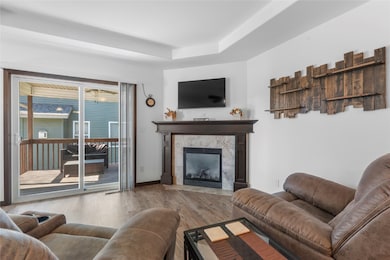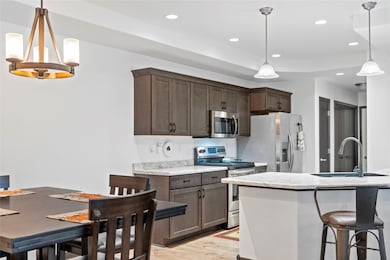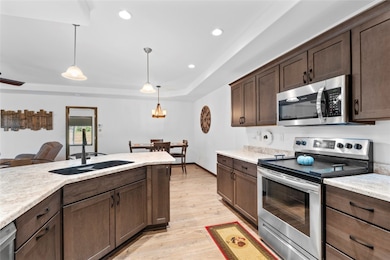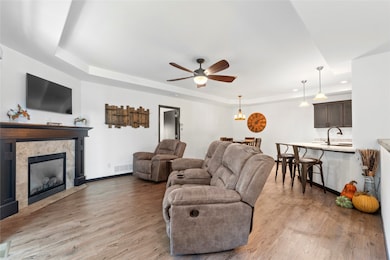4310 Banar Ave SW Cedar Rapids, IA 52404
Estimated payment $2,010/month
Highlights
- Deck
- 2 Car Attached Garage
- Forced Air Heating and Cooling System
- Prairie Ridge Elementary School Rated A-
- Breakfast Bar
- Combination Kitchen and Dining Room
About This Home
3 Months Dues paid for you. Located in the College Community School District, this modern condo offers a fully finished lower level and over 2,200 square feet of stylish, low-maintenance living. Built in 2021, it features an open main floor with great natural light, neutral tones, and a kitchen that flows easily into the living and dining areas. The spacious primary bedroom on the main level features a large walk-in closet and private bath. Downstairs adds even more space to enjoy; a large family room, full bath, additional bedroom, and a flexible bonus area for a home office, gym, or hobby space. Step out to the deck for a little fresh air, or relax knowing everything is move-in ready and just a few years old. Lawncare and snow removal are taken care of for you. Convenient southwest Cedar Rapids location close to shopping, dining, and I-380 access. It’s easy living with all the right updates.
Property Details
Home Type
- Condominium
Est. Annual Taxes
- $4,633
Year Built
- Built in 2021
HOA Fees
- $175 Monthly HOA Fees
Parking
- 2 Car Attached Garage
- Garage Door Opener
Home Design
- Frame Construction
- Vinyl Siding
- Stone
Interior Spaces
- 1-Story Property
- Gas Fireplace
- Combination Kitchen and Dining Room
- Basement Fills Entire Space Under The House
Kitchen
- Breakfast Bar
- Range
- Microwave
- Dishwasher
- Disposal
Bedrooms and Bathrooms
- 3 Bedrooms
- 3 Full Bathrooms
Outdoor Features
- Deck
Schools
- College Comm Elementary And Middle School
- College Comm High School
Utilities
- Forced Air Heating and Cooling System
- Heating System Uses Gas
- Electric Water Heater
Listing and Financial Details
- Assessor Parcel Number 20012-76017-01005
Community Details
Overview
- Built by TW Homes
Pet Policy
- Limit on the number of pets
Map
Home Values in the Area
Average Home Value in this Area
Tax History
| Year | Tax Paid | Tax Assessment Tax Assessment Total Assessment is a certain percentage of the fair market value that is determined by local assessors to be the total taxable value of land and additions on the property. | Land | Improvement |
|---|---|---|---|---|
| 2025 | $4,334 | $237,600 | $38,000 | $199,600 |
| 2024 | $4,130 | $239,200 | $42,500 | $196,700 |
| 2023 | $4,130 | $239,200 | $42,500 | $196,700 |
| 2022 | $413,000 | $195,300 | $38,000 | $157,300 |
| 2021 | $0 | $0 | $0 | $0 |
Property History
| Date | Event | Price | List to Sale | Price per Sq Ft | Prior Sale |
|---|---|---|---|---|---|
| 10/27/2025 10/27/25 | Price Changed | $275,000 | -1.8% | $125 / Sq Ft | |
| 10/09/2025 10/09/25 | For Sale | $280,000 | +3.3% | $127 / Sq Ft | |
| 01/14/2022 01/14/22 | Sold | $271,134 | +14.0% | $228 / Sq Ft | View Prior Sale |
| 07/07/2021 07/07/21 | Pending | -- | -- | -- | |
| 06/08/2021 06/08/21 | Price Changed | $237,935 | +3.3% | $200 / Sq Ft | |
| 06/04/2021 06/04/21 | Price Changed | $230,250 | +0.6% | $194 / Sq Ft | |
| 06/03/2021 06/03/21 | For Sale | $228,900 | -- | $193 / Sq Ft |
Purchase History
| Date | Type | Sale Price | Title Company |
|---|---|---|---|
| Warranty Deed | $271,500 | Estlund Tim A | |
| Warranty Deed | $271,500 | None Listed On Document |
Mortgage History
| Date | Status | Loan Amount | Loan Type |
|---|---|---|---|
| Open | $170,000 | New Conventional | |
| Closed | $170,000 | New Conventional |
Source: Cedar Rapids Area Association of REALTORS®
MLS Number: 2508514
APN: 20012-76017-01005
- 4326 Banar Ave SW
- 3720 Bluebird Dr SW
- 3304 Banar Dr SW Unit B
- 3606 Bluebird Dr SW
- 3421 Banar Dr SW Unit B
- 3620 Banar Dr SW Unit E
- 3107 Riviera Ct SW Unit B
- 3118 Sequoia Dr SW
- 3045 Samuel Ct SW Unit C
- 3112 Sequoia Dr SW
- 2908 Riviera St SW Unit C
- 0 Highway 30
- 3011 Sequoia Dr SW
- 3110 Teton St SW
- 3032 Teton St SW
- 3030 Teton St SW
- 3026 Teton St SW
- 3024 Teton St SW
- 0 Williams Blvd Sw 6 47 Ac Unit 202506004
- 3715 33rd Ave SW Unit 4.8 AC
- 3320 Queen Dr
- 3404 Queen Dr SW
- 2155 Westdale Dr SW
- 4227 21st Ave SW
- 3101 Stoney Point Rd SW
- 5200 16th Ave SW
- 5150 16th Ave SW
- 1210 Auburn Dr SW
- 4419 1st Ave SW
- 470 Quail Ct SW
- 1308 Adair Ct SW
- 610 Commercial Ct
- 321 28th St NW
- 2981 6th St SW
- 640 16th Ave SW
- 1270 Edgewood Rd NW
- 901 9th St SW Unit Upper
- 702 9th St SW Unit 1
- 702 9th St SW Unit 2
- 1601 30th St NW

