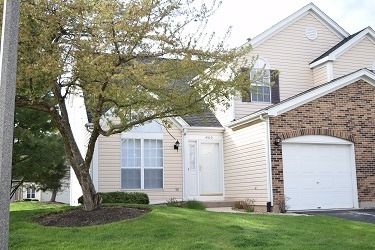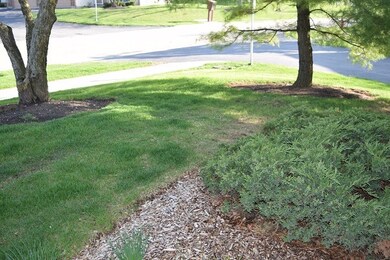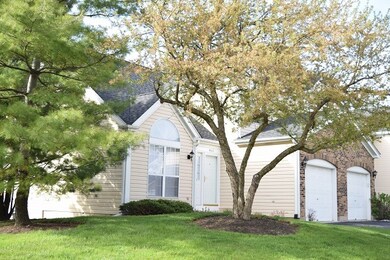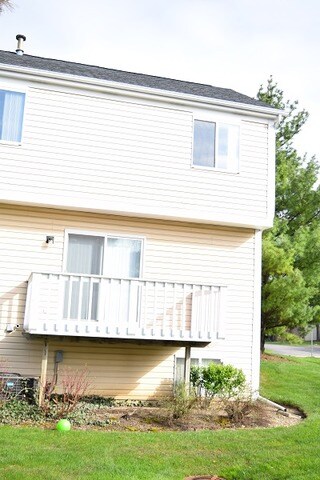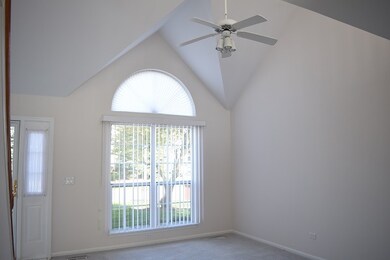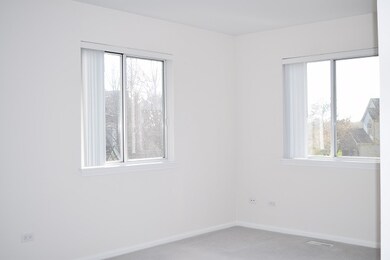
4310 Buckingham Dr Unit A Gurnee, IL 60031
Highlights
- Loft
- Attached Garage
- Patio
- Warren Township High School Rated A
- Breakfast Bar
- Forced Air Heating and Cooling System
About This Home
As of November 2023Lovely sun-filled end unit townhome in Kensington Court. Excellent location! Within minutes to major highways, Abbott labs, Gurnee Mills, and Forest preserves. 5-10 minute walking distance to Warren High School, River Trail grad sch, library.Comfortable newly painted 2052 sqft home (1364 above grade 68 sqft bsmt. vaulted ceiling, 2 bedrooms sunny loft overlooks living rm great for office or 3rd bedrm. Remodeled full bath 2nd flr 1/2 bath 1st flr high efficiency ADA toilets. Kit lots of storage and incl all appl. opens nicely sized dining area. New energy star-rated Andersen sliding door onto patio. Basement with natural light due to above grade windows which can be converted into living space. Basement Permaseal warranty transferrable. High efficiency central heating and cooling system with dual stage condensing unit. Home automation nest learning thermostat and Chamberlain MyQ Belt Whisper Drive garage door, which can both be operated by your smart phone. Great when keys are forgotten
Last Agent to Sell the Property
Century 21 Circle License #475097023 Listed on: 04/26/2016

Townhouse Details
Home Type
- Townhome
Est. Annual Taxes
- $5,223
Year Built
- 1990
HOA Fees
- $270 per month
Parking
- Attached Garage
- Parking Available
- Parking Included in Price
- Garage Is Owned
Home Design
- Slab Foundation
- Asphalt Shingled Roof
- Aluminum Siding
- Steel Siding
- Vinyl Siding
Interior Spaces
- Loft
- Unfinished Basement
- Basement Fills Entire Space Under The House
- Breakfast Bar
Utilities
- Forced Air Heating and Cooling System
- Heating System Uses Gas
Additional Features
- Patio
- Southern Exposure
Community Details
Amenities
- Common Area
Pet Policy
- Pets Allowed
Ownership History
Purchase Details
Home Financials for this Owner
Home Financials are based on the most recent Mortgage that was taken out on this home.Purchase Details
Purchase Details
Home Financials for this Owner
Home Financials are based on the most recent Mortgage that was taken out on this home.Purchase Details
Purchase Details
Home Financials for this Owner
Home Financials are based on the most recent Mortgage that was taken out on this home.Purchase Details
Purchase Details
Home Financials for this Owner
Home Financials are based on the most recent Mortgage that was taken out on this home.Purchase Details
Purchase Details
Purchase Details
Home Financials for this Owner
Home Financials are based on the most recent Mortgage that was taken out on this home.Similar Home in Gurnee, IL
Home Values in the Area
Average Home Value in this Area
Purchase History
| Date | Type | Sale Price | Title Company |
|---|---|---|---|
| Deed | $275,000 | Ata National Title Group | |
| Quit Claim Deed | -- | None Listed On Document | |
| Warranty Deed | $229,500 | Chicago Title | |
| Deed | -- | None Listed On Document | |
| Warranty Deed | $175,000 | Attorney | |
| Interfamily Deed Transfer | -- | None Available | |
| Special Warranty Deed | -- | First American Title | |
| Warranty Deed | -- | -- | |
| Warranty Deed | -- | -- | |
| Warranty Deed | $80,000 | Chicago Title Insurance Co |
Mortgage History
| Date | Status | Loan Amount | Loan Type |
|---|---|---|---|
| Open | $208,500 | New Conventional | |
| Closed | $220,000 | New Conventional | |
| Previous Owner | $183,600 | New Conventional | |
| Previous Owner | $140,000 | New Conventional | |
| Previous Owner | $141,075 | New Conventional | |
| Previous Owner | $108,500 | Purchase Money Mortgage | |
| Previous Owner | $123,497 | VA |
Property History
| Date | Event | Price | Change | Sq Ft Price |
|---|---|---|---|---|
| 11/20/2023 11/20/23 | Sold | $275,000 | 0.0% | $202 / Sq Ft |
| 10/03/2023 10/03/23 | Pending | -- | -- | -- |
| 09/22/2023 09/22/23 | For Sale | $275,000 | +19.8% | $202 / Sq Ft |
| 03/22/2023 03/22/23 | Sold | $229,500 | -0.6% | $168 / Sq Ft |
| 02/14/2023 02/14/23 | Pending | -- | -- | -- |
| 02/13/2023 02/13/23 | For Sale | $231,000 | +32.0% | $169 / Sq Ft |
| 07/01/2020 07/01/20 | Sold | $175,000 | -2.7% | $85 / Sq Ft |
| 05/15/2020 05/15/20 | Pending | -- | -- | -- |
| 05/11/2020 05/11/20 | For Sale | $179,900 | +21.1% | $88 / Sq Ft |
| 10/31/2016 10/31/16 | Sold | $148,500 | -2.9% | $72 / Sq Ft |
| 09/30/2016 09/30/16 | Pending | -- | -- | -- |
| 09/22/2016 09/22/16 | Price Changed | $153,000 | -2.5% | $75 / Sq Ft |
| 09/20/2016 09/20/16 | Price Changed | $156,900 | -3.1% | $76 / Sq Ft |
| 08/29/2016 08/29/16 | Price Changed | $162,000 | -3.0% | $79 / Sq Ft |
| 07/05/2016 07/05/16 | Price Changed | $167,000 | -4.6% | $81 / Sq Ft |
| 04/26/2016 04/26/16 | For Sale | $175,000 | -- | $85 / Sq Ft |
Tax History Compared to Growth
Tax History
| Year | Tax Paid | Tax Assessment Tax Assessment Total Assessment is a certain percentage of the fair market value that is determined by local assessors to be the total taxable value of land and additions on the property. | Land | Improvement |
|---|---|---|---|---|
| 2024 | $5,223 | $68,773 | $8,227 | $60,546 |
| 2023 | $4,951 | $60,775 | $7,270 | $53,505 |
| 2022 | $4,951 | $56,547 | $7,271 | $49,276 |
| 2021 | $4,491 | $54,278 | $6,979 | $47,299 |
| 2020 | $4,347 | $52,943 | $6,807 | $46,136 |
| 2019 | $4,236 | $50,243 | $6,609 | $43,634 |
| 2018 | $3,887 | $46,253 | $4,331 | $41,922 |
| 2017 | $3,843 | $44,928 | $4,207 | $40,721 |
| 2016 | $4,322 | $42,928 | $4,020 | $38,908 |
| 2015 | $4,222 | $40,714 | $3,813 | $36,901 |
| 2014 | $3,610 | $46,934 | $3,740 | $43,194 |
| 2012 | $3,538 | $47,294 | $3,769 | $43,525 |
Agents Affiliated with this Home
-

Seller's Agent in 2023
Nano Engdahl
Baird Warner
(847) 814-5543
16 in this area
154 Total Sales
-

Seller's Agent in 2023
Lane Dulaney
Baird Warner
(847) 682-5197
1 in this area
16 Total Sales
-

Buyer's Agent in 2023
Mary Gibbs-Moodhe
@ Properties
(847) 902-3357
13 in this area
155 Total Sales
-

Seller's Agent in 2020
Karen Sorenson
RE/MAX
(847) 920-8180
280 Total Sales
-
M
Seller's Agent in 2016
Marge Sears
Century 21 Circle
(847) 650-7657
1 in this area
27 Total Sales
-

Buyer's Agent in 2016
Claire Campbell
Keller Williams Success Realty
(847) 533-1215
5 in this area
68 Total Sales
Map
Source: Midwest Real Estate Data (MRED)
MLS Number: MRD09210886
APN: 07-23-418-148
- 234 Wellington Cir
- 242 Wellington Cir Unit D
- 287 Kensington Ct Unit 4
- 164 Suda Dr
- 4074 Blackstone Ave
- 3951 Blackstone Ave
- 450 Tanglewood Dr
- 530 Sunnyside Ave
- 409 Greenview Dr
- 00 Northwood Ave
- 0 Northwoods Ave Unit MRD11938775
- 4104 Cornell Ave
- 33564 Greenleaf St
- Lot 2 Greenview Ave
- 4185 Eastwood Place
- 389 Pine Grove Ave
- 4437-4495 W Kennedy Dr
- 4363 W Kennedy Dr
- 919 Fuller Rd
- 4390 W Parkway Ave
