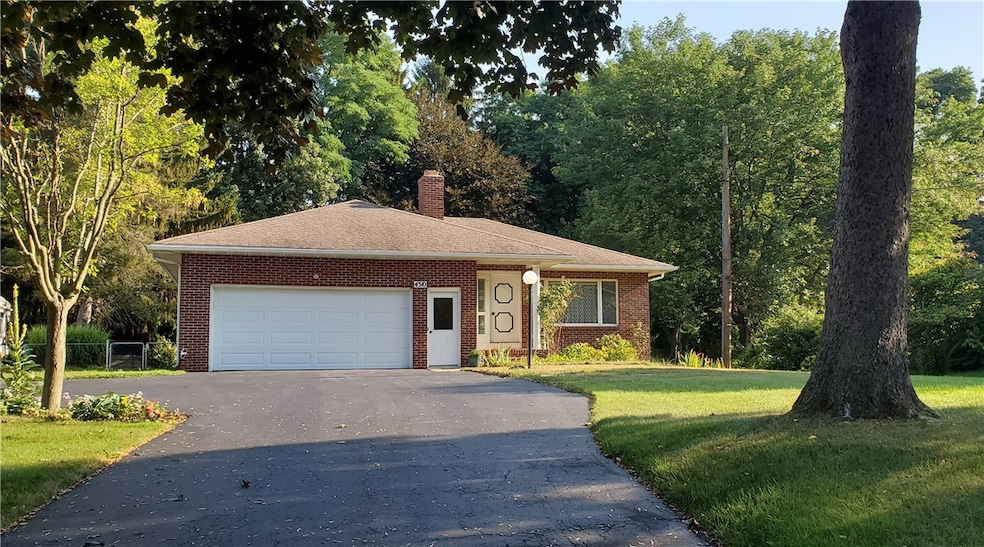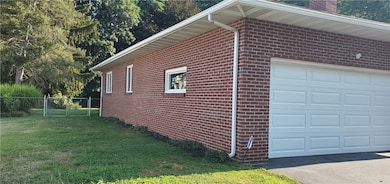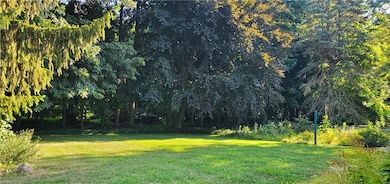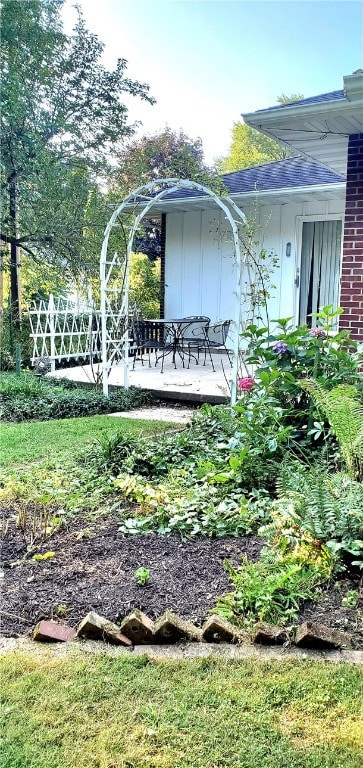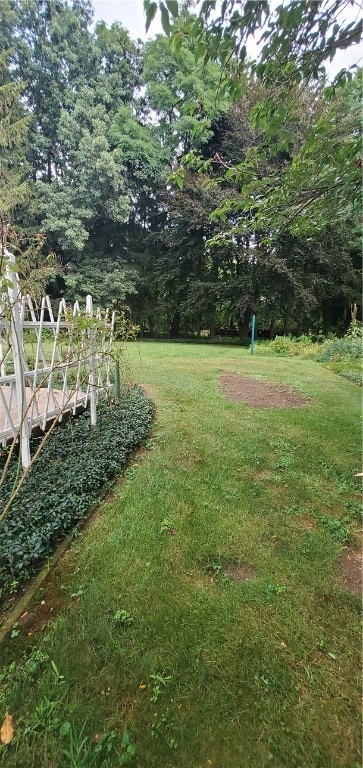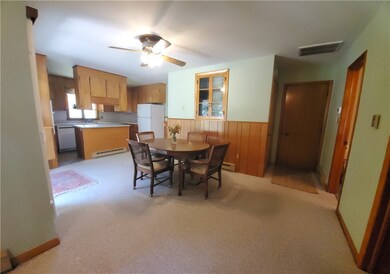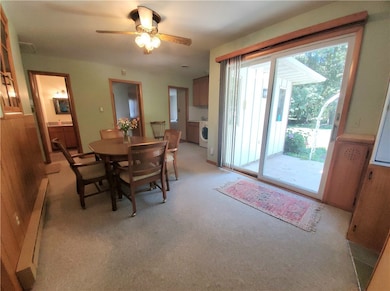4310 Canal Rd Spencerport, NY 14559
Estimated payment $2,219/month
Highlights
- Recreation Room
- Main Floor Bedroom
- Workshop
- Wood Flooring
- 2 Fireplaces
- 2 Car Attached Garage
About This Home
Offering a quaint mid-century modern brick ranch home in heart of Adam's Basin. Home is located a stones throw from the Erie Canal & trail ideal for biking, walking, boating, or paddling. Property backs up to a green area & beyond, the Salmon Creek Golf Course. Largely maintenance free, this beautiful custom built ranch was designed & built by a talented carpenter/woodworker who took great pride in it's design & craftsmanship. The same streamline custom cabinet design throughout home gives continuity & has stood the test of time. Living room features a large south facing picture window with casements on either side, oak parquet perimeter flooring & lovely stone wood burning fireplace flanked by a wall of shelves & cupboards allowing for ample storage & display. Before entering living room from the front porch, you enter into a vestibule with a large coat closet, flagstone flooring & pocket door. Kitchen has a east facing window, custom built birch cabinets & all white appliances that include an island cooktop, dish washer, wall oven & refrigerator. The island looks out over an open dining room with a six foot sliding patio door that leads to a private patio & garden. The main bedroom has hardwood oak floors, three spacious closets, large west facing casement windows, an ensuite bathroom with radiant heat tile floors, full tub/shower, large vanity, generous custom storage & an east facing casement window. The second bedroom features built-in bookshelves with storage below, large closet, hardwood oak flooring & west facing casement windows. The main bath has a heated tile floor, generous storage & vanity & shower. The lower level offers a spacious recreation/living area with high drop ceiling that could easily be converted into a bedroom. It has two large east facing windows, a wood burning stove inset into a fireplace opening flanked by built-in storage. There is also a "canning" kitchen on the lower level with a large counter, inset sink and cooktop, ample shelving & storage. Another room serves as a wood shop & egress to the back yard potting/wood shed. Gas available.
Listing Agent
Listing by Unreal Estate Brokerage LLC Brokerage Phone: 866-807-9087 License #10491212098 Listed on: 08/27/2025
Home Details
Home Type
- Single Family
Est. Annual Taxes
- $7,119
Year Built
- Built in 1973
Lot Details
- 0.45 Acre Lot
- Lot Dimensions are 91x247
- Rectangular Lot
Parking
- 2 Car Attached Garage
Home Design
- Brick Exterior Construction
- Block Foundation
Interior Spaces
- 1,264 Sq Ft Home
- 1-Story Property
- 2 Fireplaces
- Family Room
- Recreation Room
- Workshop
Kitchen
- Eat-In Kitchen
- Electric Oven
- Electric Range
- Dishwasher
Flooring
- Wood
- Carpet
- Tile
Bedrooms and Bathrooms
- 2 Main Level Bedrooms
- 2 Full Bathrooms
Laundry
- Dryer
- Washer
Basement
- Basement Fills Entire Space Under The House
- Walk-Up Access
- Exterior Basement Entry
Utilities
- Central Air
- Heating System Uses Wood
- Heat Pump System
- Radiant Heating System
- Baseboard Heating
- Electric Water Heater
- Septic Tank
Community Details
- John W Ginther Subdivision
Listing and Financial Details
- Tax Lot 49
- Assessor Parcel Number 263889-085-020-0001-049-000
Map
Home Values in the Area
Average Home Value in this Area
Tax History
| Year | Tax Paid | Tax Assessment Tax Assessment Total Assessment is a certain percentage of the fair market value that is determined by local assessors to be the total taxable value of land and additions on the property. | Land | Improvement |
|---|---|---|---|---|
| 2024 | $7,790 | $281,000 | $26,000 | $255,000 |
| 2023 | $4,501 | $136,800 | $26,000 | $110,800 |
| 2022 | $5,484 | $136,800 | $26,000 | $110,800 |
| 2021 | $5,363 | $136,800 | $26,000 | $110,800 |
| 2020 | $3,686 | $136,800 | $26,000 | $110,800 |
| 2019 | $4,222 | $136,800 | $26,000 | $110,800 |
| 2018 | $3,687 | $136,800 | $26,000 | $110,800 |
| 2017 | $1,441 | $124,400 | $26,000 | $98,400 |
| 2016 | $4,222 | $124,400 | $26,800 | $97,600 |
| 2015 | -- | $124,400 | $26,800 | $97,600 |
| 2014 | -- | $124,400 | $26,800 | $97,600 |
Property History
| Date | Event | Price | List to Sale | Price per Sq Ft | Prior Sale |
|---|---|---|---|---|---|
| 09/27/2025 09/27/25 | Price Changed | $310,000 | -3.1% | $245 / Sq Ft | |
| 08/27/2025 08/27/25 | For Sale | $319,900 | +13.8% | $253 / Sq Ft | |
| 07/07/2023 07/07/23 | Sold | $281,000 | +60.7% | $222 / Sq Ft | View Prior Sale |
| 06/09/2023 06/09/23 | Pending | -- | -- | -- | |
| 06/02/2023 06/02/23 | For Sale | $174,900 | -- | $138 / Sq Ft |
Purchase History
| Date | Type | Sale Price | Title Company |
|---|---|---|---|
| Warranty Deed | $281,000 | Webtitle |
Source: Upstate New York Real Estate Information Services (UNYREIS)
MLS Number: R1633722
APN: 263889-085-020-0001-049-000
- 4278 Canal Rd
- 180 Lyell St
- 607 Trimmer Rd
- 909 Washington St
- 911 Washington St
- 24 Birdsong Terrace
- 1728 Clarkson Parma Tl Rd
- 0000 Bay Leaf Cir Lot#118
- 00 Bay Leaf Circle Lot#117
- 000
- 62 Clearview Dr
- 76 Hawthorne Dr
- 6777 E Canal Rd
- 2283 S Union St
- 111 Shumway Rd
- 2824 Nichols St
- 28 Coolidge Ave
- 420 Ogden Parma Town Line Rd
- 1855 N Union St
- 2 Laurie Crescent
- 22 Nicole Dr
- 52 Mill St
- 67 Lyell Ave
- 3563 Big Ridge Rd
- 30 Wood Trace
- 23 Winston Woods
- 18 N Main St
- 1-7 Sweden Ln
- 57 S Main St Unit 3
- 3650 Lake Rd N
- 10 Ellis Dr
- 71 West Ave
- 5 Burke Ln
- 6745 4th Section Rd
- 396 Willowbrooke Dr
- 151 Sunset Center Ln
- 1401 Jorpark Cir
- 419 Holley St
- 4599 Redman Rd
- 4332 Buffalo Rd
