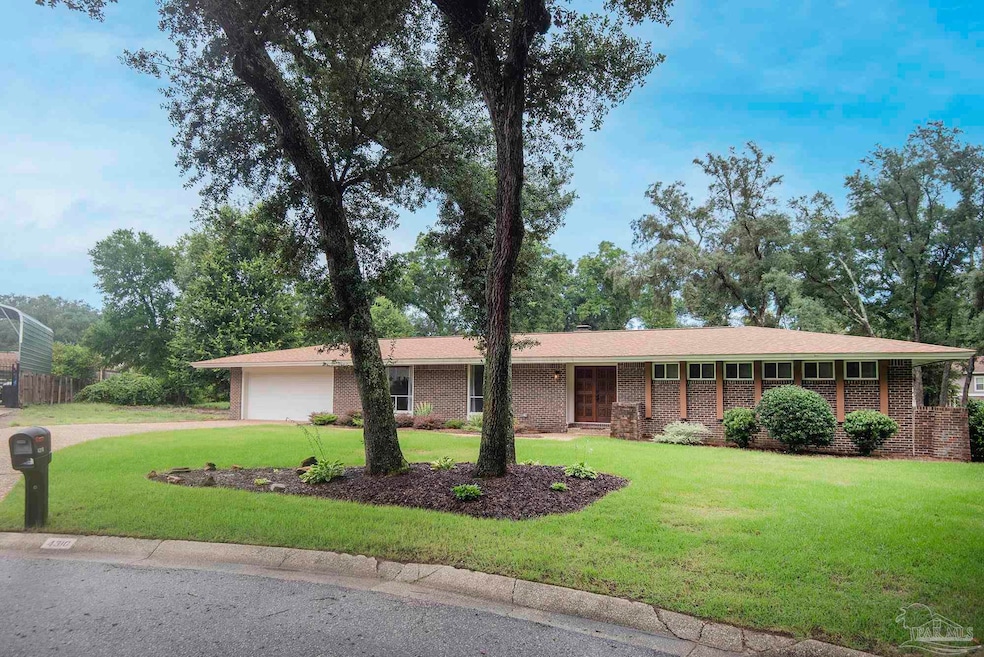
4310 Cheltenham Cir Pensacola, FL 32514
Ferry Pass NeighborhoodEstimated payment $2,647/month
Highlights
- Very Popular Property
- Traditional Architecture
- Solid Surface Countertops
- Updated Kitchen
- Sun or Florida Room
- No HOA
About This Home
Attractive and immaculately kept mid-century modern style home in quiet cul-de-sac that has been stylishly updated. Coventry Estates is an established area in Northeast Pensacola off Scenic Hwy and near I-10 for super convenience to downtown activities and work as well as near the UWF area. EZ travel to Milton and Pace. There is new luxury vinyl plank flooring in the main areas and bedrooms, top to bottom new paint and smooth ceilings in much of the home. A spacious foyer greets guests which flows to the bright living room and dining room. Large family room with brick fireplace overlooking the private covered patio and courtyard. A beautiful eat in kitchen has been attractively updated -- solid wood cabinets, soft close doors and drawers. new fridge, disposal, dishwasher, wall oven. The well thought out floor plan offers 3 bedrooms and 1 bath on one end of the home then the master suite is separate on the other end near the atrium and the kitchen area. Master closet has separate his and hers areas with double vanities and quartz countertops. Of the 3 other bedrooms, there are oversized closets, and some rooms have mid-century style high slider style windows allowing many options for furniture arrangement and an abundance of natural light. Just under a half-acre lot, there is plenty of room to add a pool or just have a park-like setting to enjoy the birds and nature outdoors. Roof 2017, water heater 2024, HVAC 2022, HVAC ductwork replacement 2023, 2022 electrical wiring replaced, 2018 wind rated garage door, 5 zone sprinkler system with rain gauge.
Home Details
Home Type
- Single Family
Est. Annual Taxes
- $3,974
Year Built
- Built in 1972
Lot Details
- 0.4 Acre Lot
- Cul-De-Sac
- Partially Fenced Property
Parking
- 2 Car Garage
- Garage Door Opener
Home Design
- Traditional Architecture
- Slab Foundation
- Frame Construction
- Composition Roof
Interior Spaces
- 2,300 Sq Ft Home
- 1-Story Property
- Ceiling Fan
- Recessed Lighting
- Fireplace
- Blinds
- Formal Dining Room
- Sun or Florida Room
- Inside Utility
- Tile Flooring
Kitchen
- Updated Kitchen
- Eat-In Kitchen
- Oven
- Dishwasher
- Solid Surface Countertops
- Disposal
Bedrooms and Bathrooms
- 4 Bedrooms
- Remodeled Bathroom
- 2 Full Bathrooms
Laundry
- Laundry Room
- Washer and Dryer Hookup
Home Security
- Storm Windows
- Fire and Smoke Detector
Eco-Friendly Details
- Energy-Efficient Insulation
Schools
- Ferry Pass Elementary And Middle School
- Washington High School
Utilities
- Central Heating and Cooling System
- Electric Water Heater
- Cable TV Available
Community Details
- No Home Owners Association
- Coventry Estates Subdivision
Listing and Financial Details
- Assessor Parcel Number 051S293000000014
Map
Home Values in the Area
Average Home Value in this Area
Tax History
| Year | Tax Paid | Tax Assessment Tax Assessment Total Assessment is a certain percentage of the fair market value that is determined by local assessors to be the total taxable value of land and additions on the property. | Land | Improvement |
|---|---|---|---|---|
| 2024 | $3,974 | $303,212 | $45,000 | $258,212 |
| 2023 | $3,974 | $285,099 | $45,000 | $240,099 |
| 2022 | $1,786 | $159,159 | $0 | $0 |
| 2021 | $1,775 | $154,524 | $0 | $0 |
| 2020 | $1,729 | $152,391 | $0 | $0 |
| 2019 | $1,697 | $148,965 | $0 | $0 |
| 2018 | $1,693 | $146,188 | $0 | $0 |
| 2017 | $2,477 | $159,912 | $0 | $0 |
| 2016 | $2,516 | $160,253 | $0 | $0 |
| 2015 | $1,451 | $131,054 | $0 | $0 |
| 2014 | $1,442 | $130,014 | $0 | $0 |
Property History
| Date | Event | Price | Change | Sq Ft Price |
|---|---|---|---|---|
| 08/15/2025 08/15/25 | For Sale | $425,000 | -- | $185 / Sq Ft |
Purchase History
| Date | Type | Sale Price | Title Company |
|---|---|---|---|
| Quit Claim Deed | $100 | None Listed On Document | |
| Warranty Deed | -- | None Available | |
| Warranty Deed | -- | Attorney | |
| Deed | $100 | -- | |
| Warranty Deed | $135,000 | None Available | |
| Warranty Deed | -- | -- | |
| Warranty Deed | -- | -- |
Similar Homes in Pensacola, FL
Source: Pensacola Association of REALTORS®
MLS Number: 669371
APN: 05-1S-29-3000-000-014
- 4434 Bixby Cir
- 4485 Yarmouth Place
- 8700 Scenic Hwy
- 8750 Scenic Hwy
- 8844 Scenic Hwy
- 4810 Rosemont Ct
- 4831 E Olive Rd Unit 2A
- 8468 Old Spanish Trail Rd
- 4470 Jumento Dr
- 8449 Old Spanish Trail Rd
- 4253 Croydon Rd
- 3018 Pelican Ln
- 4035 Tonbridge Cir
- 3002 Pelican Ln
- 5020 Barranca Lora
- 8194 Squire Rd
- 3060 Pelican Ln
- 3078 Pelican Ln
- 4680 Tradewinds Dr
- 8505 Punta Lora
- 4831 E Olive Rd Unit 4D
- 4831 E Olive Rd Unit 4B
- 5084 Yacht Harbor Dr
- 4965 Yacht Harbor Dr
- 4909 Yacht Harbor Cir
- 4051 E Olive Rd
- 4608 Centerpointe Dr
- 7486 Northpointe Blvd
- 7601 N 9th Ave
- 3821 Collingswood Rd
- 4235 Chezarae Dr
- 2812 Shumard St
- 3500 Creighton Rd
- 7171 N 9th Ave Unit B6
- 7155 N 9th Ave
- 9203 Arand Loop
- 3735 Creighton Rd
- 8101 Chapperal Dr
- 7710 Charter Oaks Dr
- 6123 Hilltop Rd






