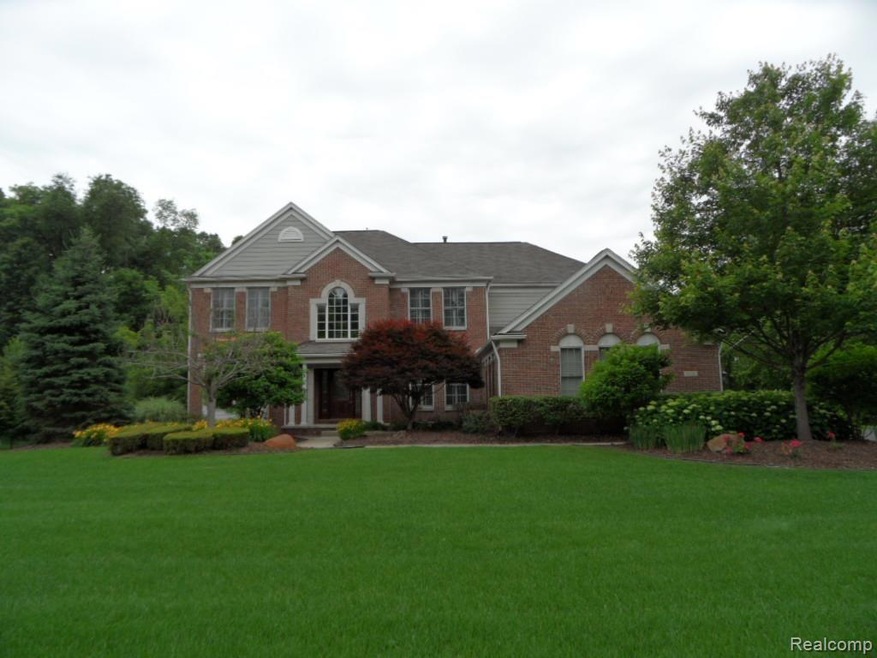
$475,000
- 3 Beds
- 4 Baths
- 2,379 Sq Ft
- 4217 Link Dr
- Brighton, MI
Charming ranch home on 2 wooded acres in Brighton offers a peaceful, north-like retreat. An open airy floor plan with vaulted ceilings, a rear glass wall of windows, and a natural stone fireplace create a cozy yet stylish atmosphere. The sleek maple kitchen with black counters connects to a dining area, reading nook, and covered patio overlooking the most serene pond and garden. Features include
Kristin Rashid Real Estate One-Milford
