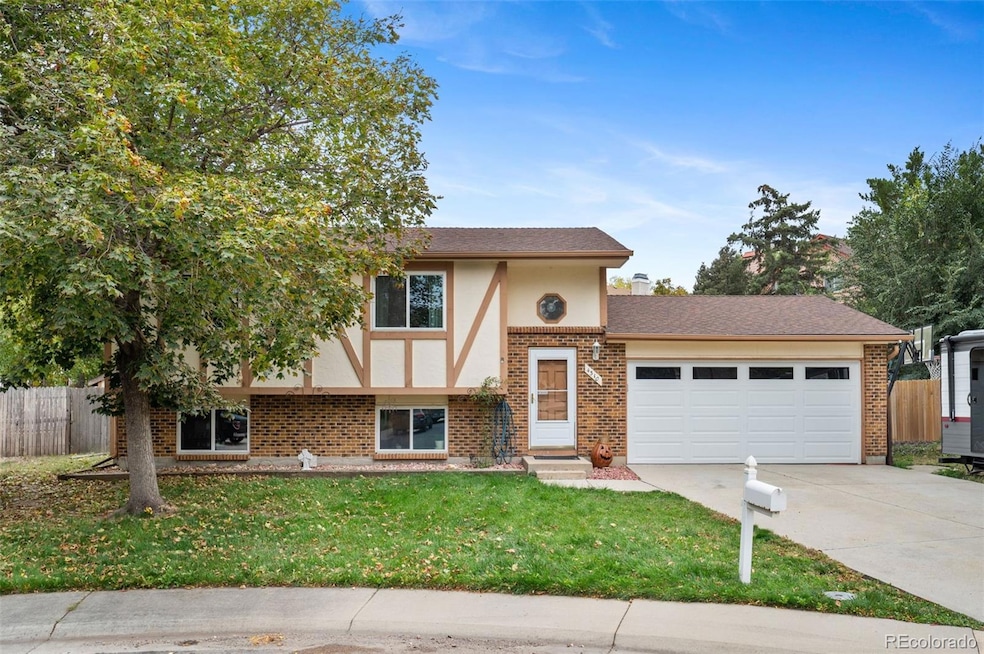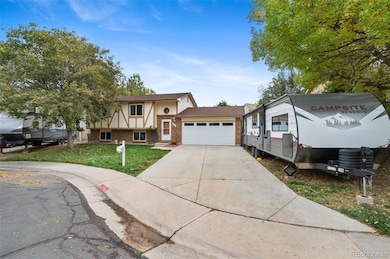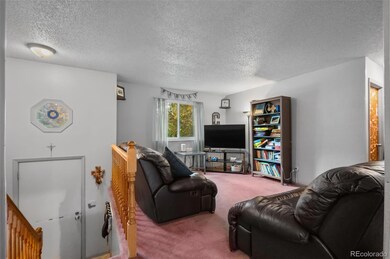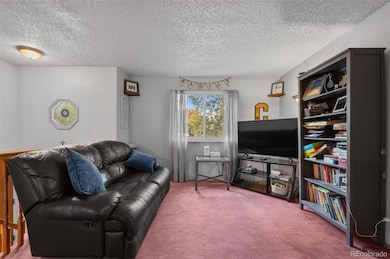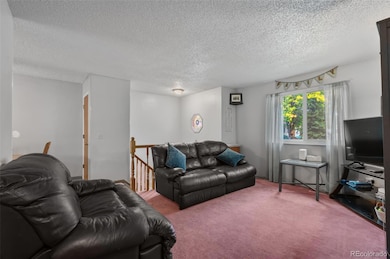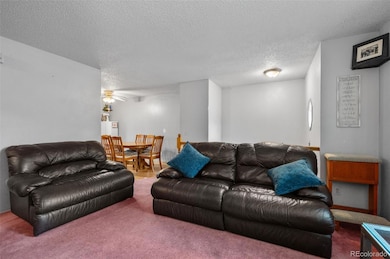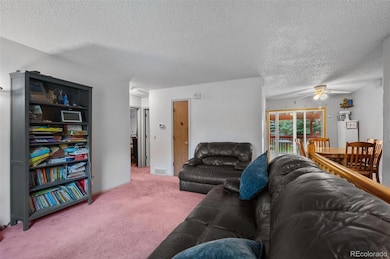4310 E 107th Ct Thornton, CO 80233
Wyndemere NeighborhoodEstimated payment $2,593/month
Highlights
- Primary Bedroom Suite
- Deck
- No HOA
- A-Frame Home
- Wood Flooring
- Covered Patio or Porch
About This Home
Now offering $5,000 in seller concessions toward new flooring and or closing costs!
Well-Loved Thornton Home with Major Updates and Room to Grow! Welcome to this charming and well-cared-for home, lovingly owned by the same family for over 20 years! With a solid foundation and many major updates already completed—including a newer roof, AC, furnace, water heater, and windows—this home is move-in ready with room to add your own style and cosmetic touches. The main level features two comfortable bedrooms and a full bathroom, while the basement offers an additional bedroom and bath perfect for guests, a home office, or extended family. Bright and inviting living spaces provide a warm atmosphere ideal for both everyday living and entertaining. Outside, you’ll find a spacious quarter-acre lot ready to be enjoyed and personalized. Whether you envision a garden, a play area, or your dream outdoor retreat, there’s room for it all! There’s also plenty of space to park campers, RVs, or boats, just as the current owner has done. The attached two-car garage adds convenience, and with no HOA, you’ll love the freedom to truly make this property your own. Located in a desirable area close to light rail, schools, shopping, dining, and major highways, this home offers the perfect balance of comfort, convenience, and opportunity. This well-loved home is ready for its next chapter bring your ideas, your vision, and make it yours!
Listing Agent
Keller Williams Preferred Realty Brokerage Email: kacostacasas@gmail.com,720-725-1211 License #100096277 Listed on: 10/17/2025

Home Details
Home Type
- Single Family
Est. Annual Taxes
- $3,025
Year Built
- Built in 1980
Lot Details
- 9,956 Sq Ft Lot
- Cul-De-Sac
- North Facing Home
- Dog Run
- Property is Fully Fenced
Parking
- 2 Car Attached Garage
Home Design
- A-Frame Home
- Bi-Level Home
- Fixer Upper
- Frame Construction
- Composition Roof
Interior Spaces
- 1,702 Sq Ft Home
- Double Pane Windows
- Family Room
- Living Room
Kitchen
- Oven
- Microwave
- Dishwasher
- Disposal
Flooring
- Wood
- Carpet
Bedrooms and Bathrooms
- 3 Bedrooms
- Primary Bedroom Suite
- 2 Full Bathrooms
Laundry
- Laundry in unit
- Dryer
- Washer
Finished Basement
- Fireplace in Basement
- 1 Bedroom in Basement
Eco-Friendly Details
- Energy-Efficient Windows
Outdoor Features
- Deck
- Covered Patio or Porch
Schools
- Riverdale Elementary School
- Shadow Ridge Middle School
- Thornton High School
Utilities
- Forced Air Heating and Cooling System
- Gas Water Heater
- High Speed Internet
- Cable TV Available
Community Details
- No Home Owners Association
- Wyndemere Subdivision
Listing and Financial Details
- Exclusions: Sellers personal property. Garage Fridge.
- Assessor Parcel Number R0074534
Map
Home Values in the Area
Average Home Value in this Area
Tax History
| Year | Tax Paid | Tax Assessment Tax Assessment Total Assessment is a certain percentage of the fair market value that is determined by local assessors to be the total taxable value of land and additions on the property. | Land | Improvement |
|---|---|---|---|---|
| 2024 | $3,025 | $28,260 | $6,630 | $21,630 |
| 2023 | $2,994 | $32,950 | $5,820 | $27,130 |
| 2022 | $2,714 | $24,640 | $5,980 | $18,660 |
| 2021 | $2,805 | $24,640 | $5,980 | $18,660 |
| 2020 | $2,702 | $24,220 | $6,150 | $18,070 |
| 2019 | $2,707 | $24,220 | $6,150 | $18,070 |
| 2018 | $2,284 | $19,850 | $5,760 | $14,090 |
| 2017 | $2,077 | $19,850 | $5,760 | $14,090 |
| 2016 | $1,786 | $16,620 | $3,340 | $13,280 |
| 2015 | $1,784 | $16,620 | $3,340 | $13,280 |
| 2014 | $1,484 | $13,440 | $2,470 | $10,970 |
Property History
| Date | Event | Price | List to Sale | Price per Sq Ft |
|---|---|---|---|---|
| 10/17/2025 10/17/25 | For Sale | $445,000 | -- | $261 / Sq Ft |
Purchase History
| Date | Type | Sale Price | Title Company |
|---|---|---|---|
| Interfamily Deed Transfer | -- | Land Title Guarantee Company | |
| Warranty Deed | $149,900 | -- | |
| Interfamily Deed Transfer | -- | -- | |
| Interfamily Deed Transfer | -- | -- | |
| Interfamily Deed Transfer | -- | -- | |
| Warranty Deed | $62,000 | -- |
Mortgage History
| Date | Status | Loan Amount | Loan Type |
|---|---|---|---|
| Open | $185,287 | FHA | |
| Closed | $148,773 | FHA |
Source: REcolorado®
MLS Number: 3934235
APN: 1721-07-3-07-016
- 4205 E 106th Place
- 10752 Madison St
- 10545 Madison St
- 10525 Madison St
- 10513 Madison St
- 10505 Madison Way
- 10895 Fairfax Way
- 4970 Homestead Place Unit 20
- 3291 E 103rd Place Unit 1507
- 4807 E 110th Place
- 11135 Clermont Dr
- 3281 E 103rd Place Unit 1403
- 3271 E 103rd Place Unit 1308
- 11068 Eudora Cir
- 3231 E 103rd Place Unit 308
- 10201 Riverdale Rd Unit 90
- 10201 Riverdale Rd Unit 129
- 10201 Riverdale Rd Unit 61
- 4211 E 100th Ave Unit 463
- 10201 Riverdale Rd Unit 200
- 10612 Bellaire St
- 10571 Colorado Blvd
- 4220 E 104th Ave
- 4220 E 104th Ave
- 10764 Eudora Cir
- 4610 E 105th Dr
- 11091 Albion Dr
- 4946 E 109th Ct
- 3650 E 103rd Cir
- 3601 E 103rd Cir Unit B36
- 11243 Clermont Ct
- 2525 E 104th Ave
- 10144 Madison St
- 10115 Hudson St
- 9928 Garfield Ct
- 2255 E 104th Ave
- 9707 Clermont Ln
- 5444 E 114th Place
- 9700 Welby Rd
- 10500 Irma Dr
