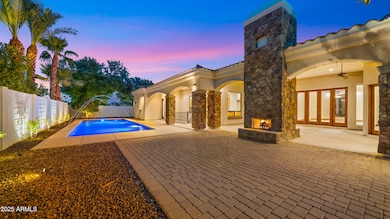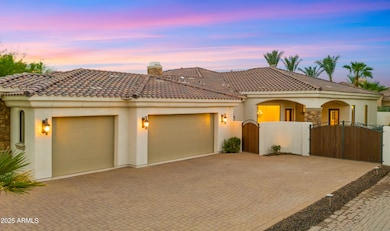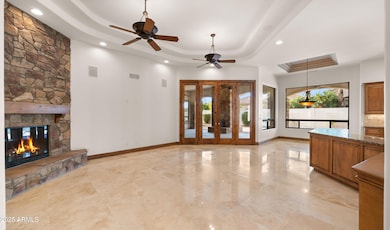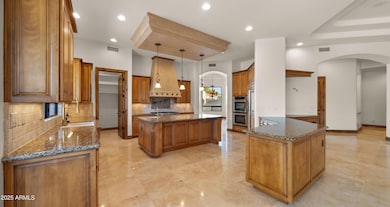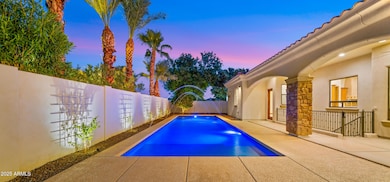4310 E Gemini Place Chandler, AZ 85249
South Chandler NeighborhoodEstimated payment $10,226/month
Highlights
- Play Pool
- RV Gated
- 0.43 Acre Lot
- John & Carol Carlson Elementary School Rated A
- Gated Community
- Wood Flooring
About This Home
Stunning value in Vasaro estates, featuring a grand primary suite, chef's kitchen, and attached guest suite. Expansive covered patios with natural gas fireplaces, a modern pool with dramatic water features, lighting, and built-in surround sound create an entertainers dream. Designed for seamless indoor-outdoor living, the home offers North-South exposure, a full basement with wet bar and en suite, fresh interior/exterior paint. A refinished 3-car garage with cabinetry, dual tankless gas hot water heaters, and water softener system complete this move in ready luxury retreat.
Home Details
Home Type
- Single Family
Est. Annual Taxes
- $8,701
Year Built
- Built in 2007
Lot Details
- 0.43 Acre Lot
- Block Wall Fence
- Corner Lot
- Sprinklers on Timer
- Grass Covered Lot
HOA Fees
- $277 Monthly HOA Fees
Parking
- 3 Car Garage
- Garage Door Opener
- RV Gated
Home Design
- Santa Barbara Architecture
- Wood Frame Construction
- Tile Roof
- Stucco
Interior Spaces
- 5,644 Sq Ft Home
- 1-Story Property
- Wet Bar
- Central Vacuum
- Ceiling height of 9 feet or more
- Ceiling Fan
- 3 Fireplaces
- Gas Fireplace
- Double Pane Windows
- Security System Owned
- Washer and Dryer Hookup
Kitchen
- Eat-In Kitchen
- Gas Cooktop
- Built-In Microwave
- Kitchen Island
- Granite Countertops
Flooring
- Wood
- Carpet
- Tile
Bedrooms and Bathrooms
- 5 Bedrooms
- Primary Bathroom is a Full Bathroom
- 4.5 Bathrooms
- Dual Vanity Sinks in Primary Bathroom
- Hydromassage or Jetted Bathtub
- Bathtub With Separate Shower Stall
Finished Basement
- Walk-Out Basement
- Basement Fills Entire Space Under The House
Pool
- Play Pool
- Pool Pump
Outdoor Features
- Covered Patio or Porch
Schools
- John & Carol Carlson Elementary School
- Willis Junior High School
- Basha High School
Utilities
- Central Air
- Heating System Uses Natural Gas
Listing and Financial Details
- Tax Lot 97
- Assessor Parcel Number 304-81-135
Community Details
Overview
- Association fees include ground maintenance
- Brown Community Mgt Association, Phone Number (480) 539-1396
- Built by Stunning Custom
- Citrus Preserve Subdivision
Recreation
- Community Playground
Security
- Gated Community
Map
Home Values in the Area
Average Home Value in this Area
Tax History
| Year | Tax Paid | Tax Assessment Tax Assessment Total Assessment is a certain percentage of the fair market value that is determined by local assessors to be the total taxable value of land and additions on the property. | Land | Improvement |
|---|---|---|---|---|
| 2025 | $8,850 | $100,145 | -- | -- |
| 2024 | $8,524 | $95,377 | -- | -- |
| 2023 | $8,524 | $127,910 | $25,580 | $102,330 |
| 2022 | $8,238 | $105,460 | $21,090 | $84,370 |
| 2021 | $8,468 | $100,580 | $20,110 | $80,470 |
| 2020 | $8,415 | $92,500 | $18,500 | $74,000 |
| 2019 | $8,101 | $83,720 | $16,740 | $66,980 |
| 2018 | $7,849 | $78,720 | $15,740 | $62,980 |
| 2017 | $7,342 | $77,610 | $15,520 | $62,090 |
| 2016 | $7,039 | $75,910 | $15,180 | $60,730 |
| 2015 | $6,750 | $73,000 | $14,600 | $58,400 |
Property History
| Date | Event | Price | List to Sale | Price per Sq Ft | Prior Sale |
|---|---|---|---|---|---|
| 10/14/2025 10/14/25 | Price Changed | $1,750,000 | -5.4% | $310 / Sq Ft | |
| 10/03/2025 10/03/25 | For Sale | $1,850,000 | 0.0% | $328 / Sq Ft | |
| 10/03/2025 10/03/25 | Off Market | $1,850,000 | -- | -- | |
| 08/27/2025 08/27/25 | For Sale | $1,850,000 | +141.8% | $328 / Sq Ft | |
| 09/20/2017 09/20/17 | Sold | $765,000 | +2.0% | $137 / Sq Ft | View Prior Sale |
| 09/20/2017 09/20/17 | Price Changed | $750,000 | 0.0% | $134 / Sq Ft | |
| 09/14/2017 09/14/17 | Price Changed | $750,000 | 0.0% | $134 / Sq Ft | |
| 04/06/2017 04/06/17 | Pending | -- | -- | -- | |
| 04/06/2017 04/06/17 | Price Changed | $750,000 | -6.1% | $134 / Sq Ft | |
| 12/02/2016 12/02/16 | Price Changed | $799,000 | -3.2% | $143 / Sq Ft | |
| 11/18/2016 11/18/16 | Price Changed | $825,000 | -2.9% | $147 / Sq Ft | |
| 09/21/2016 09/21/16 | Price Changed | $850,000 | -5.6% | $152 / Sq Ft | |
| 08/30/2016 08/30/16 | For Sale | $900,000 | -- | $161 / Sq Ft |
Purchase History
| Date | Type | Sale Price | Title Company |
|---|---|---|---|
| Warranty Deed | $765,000 | Fidelity National Title Agen | |
| Warranty Deed | $400,000 | First American Title Ins Co | |
| Special Warranty Deed | $170,000 | Security Title Agency |
Mortgage History
| Date | Status | Loan Amount | Loan Type |
|---|---|---|---|
| Open | $73,700 | Adjustable Rate Mortgage/ARM | |
| Previous Owner | $320,000 | New Conventional | |
| Previous Owner | $165,000 | New Conventional |
Source: Arizona Regional Multiple Listing Service (ARMLS)
MLS Number: 6910623
APN: 304-81-135
- 5900 S Gemstone Dr
- 5940 S Gemstone Dr
- 4348 E Scorpio Place
- 4307 E Capricorn Place Unit 19
- 4327 E Capricorn Place
- 4221 E Aquarius Place Unit 26
- 5745 S Topaz Place
- 5620 S Gemstone Dr
- 4134 E Dawson Dr
- 4401 E Taurus Place
- 4083 E Cherry Hills Dr
- 4660 E Torrey Pines Ln
- 3879 E Gemini Place
- 3918 E Libra Place
- 5951 S White Place
- 4525 E Runaway Bay Dr
- 3806 E Taurus Place
- 5411 S Big Horn Place
- 6347 S Pinaleno Place
- 3920 E Runaway Bay Place
- 6030 S Agate Place
- 4135 E Bellerive Dr
- 6313 S Onyx Dr
- 4822 E Cherry Hills Dr
- 3963 E Elmwood Place
- 4170 E Winged Foot Place
- 5760 S Huachuca Way
- 4194 E Westchester Dr
- 3941 E Nolan Dr
- 3431 E Torrey Pines Ln
- 4667 E County Down Dr
- 6700 S Agate Way
- 3352 E Cherry Hills Place
- 4427 E Firestone Dr
- 4122 E Palm Beach Dr
- 1849 E Lafayette Ave
- 6869 S Onyx Dr
- 6890 S Pearl Dr
- 6898 S Onyx Dr
- 4941 S White Place

