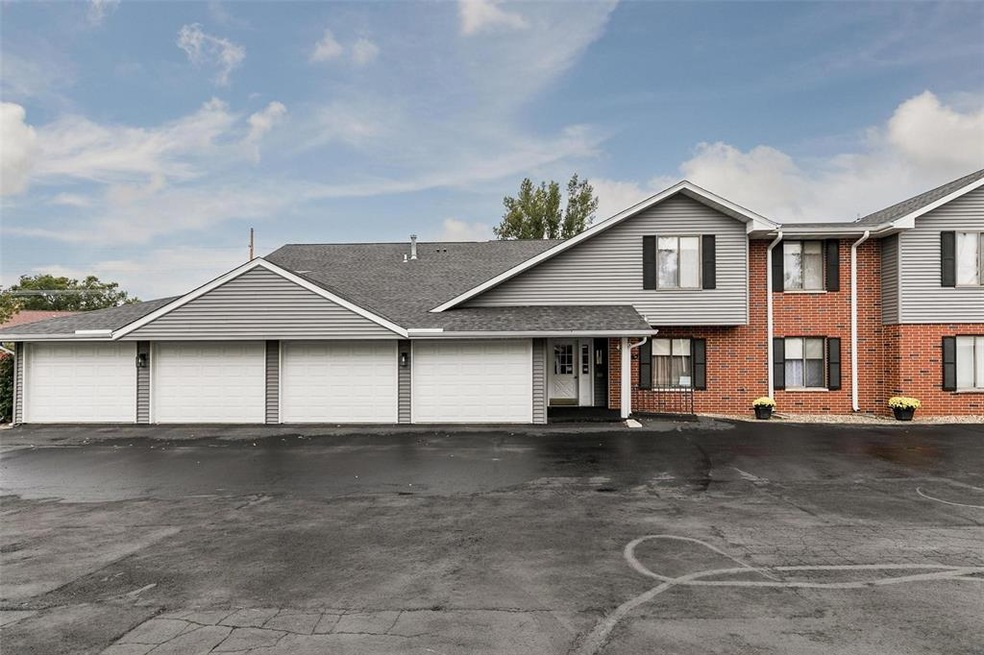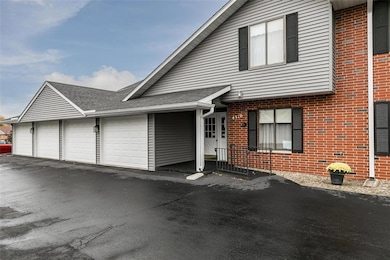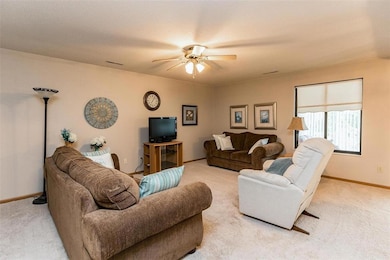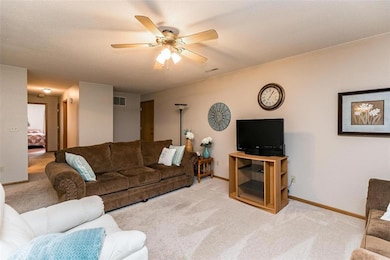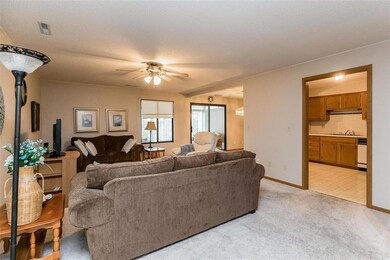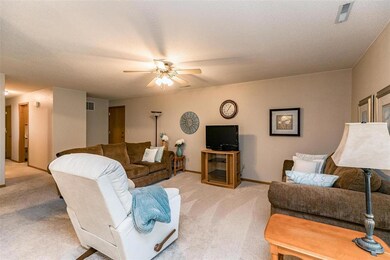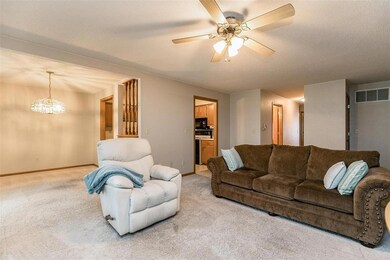
4310 Maureen Ct SE Unit 166 Cedar Rapids, IA 52403
Highlights
- Senior Community
- Ranch Style House
- 1 Car Attached Garage
- Gated Community
- L-Shaped Dining Room
- Forced Air Cooling System
About This Home
As of December 2022Popular 55+ condo community with secured entrance and attached one-car garage. You’ll feel extra safe in this 2nd floor unit. Enjoy the 3-season room with furniture available for sale separately. You can even bring your pet! (Board approval may be required.) Layout flows well with large living room and dining room. Kitchen can accommodate a small table or extra cabinet. All appliances included (washer/dryer too!). You’ll love the walk-in pantry rarely found in most condos this size. There is also a separate storage room in the unit. Primary bedroom has a full bath and walk-in closet. One additional bedroom has double door closet. A shower/tub combo outfits the main bath. Extra off-street parking is also available. Great location, close to dining, shopping and entertainment. Seller is offering a one-year home warranty. No rentals.
Property Details
Home Type
- Condominium
Est. Annual Taxes
- $2,541
Year Built
- 1993
HOA Fees
- $155 Monthly HOA Fees
Home Design
- Ranch Style House
- Frame Construction
- Vinyl Construction Material
Interior Spaces
- 1,178 Sq Ft Home
- Living Room
- L-Shaped Dining Room
- Home Security System
Kitchen
- Range
- Microwave
- Dishwasher
- Disposal
Bedrooms and Bathrooms
- 2 Bedrooms
- Primary bedroom located on second floor
- 2 Full Bathrooms
Laundry
- Laundry in unit
- Dryer
- Washer
Parking
- 1 Car Attached Garage
- Garage Door Opener
- Off-Street Parking
Utilities
- Forced Air Cooling System
- Heating System Uses Gas
- Gas Water Heater
- Cable TV Available
Listing and Financial Details
- Home warranty included in the sale of the property
Community Details
Overview
- Senior Community
Recreation
- Snow Removal
Pet Policy
- Pets Allowed
Additional Features
- Community Storage Space
- Gated Community
Ownership History
Purchase Details
Home Financials for this Owner
Home Financials are based on the most recent Mortgage that was taken out on this home.Similar Homes in the area
Home Values in the Area
Average Home Value in this Area
Purchase History
| Date | Type | Sale Price | Title Company |
|---|---|---|---|
| Warranty Deed | -- | None Available |
Mortgage History
| Date | Status | Loan Amount | Loan Type |
|---|---|---|---|
| Open | $79,200 | No Value Available |
Property History
| Date | Event | Price | Change | Sq Ft Price |
|---|---|---|---|---|
| 12/02/2022 12/02/22 | Sold | $120,000 | -4.0% | $102 / Sq Ft |
| 11/16/2022 11/16/22 | Price Changed | $125,000 | 0.0% | $106 / Sq Ft |
| 10/22/2022 10/22/22 | Pending | -- | -- | -- |
| 10/14/2022 10/14/22 | For Sale | $125,000 | 0.0% | $106 / Sq Ft |
| 10/13/2022 10/13/22 | Pending | -- | -- | -- |
| 10/13/2022 10/13/22 | For Sale | $125,000 | +42.0% | $106 / Sq Ft |
| 09/20/2016 09/20/16 | Sold | $88,000 | -2.2% | $75 / Sq Ft |
| 08/18/2016 08/18/16 | Pending | -- | -- | -- |
| 06/28/2016 06/28/16 | For Sale | $90,000 | -- | $76 / Sq Ft |
Tax History Compared to Growth
Tax History
| Year | Tax Paid | Tax Assessment Tax Assessment Total Assessment is a certain percentage of the fair market value that is determined by local assessors to be the total taxable value of land and additions on the property. | Land | Improvement |
|---|---|---|---|---|
| 2023 | $2,386 | $128,100 | $17,000 | $111,100 |
| 2022 | $1,932 | $113,000 | $17,000 | $96,000 |
| 2021 | $2,012 | $94,900 | $12,000 | $82,900 |
| 2020 | $2,012 | $94,000 | $12,000 | $82,000 |
| 2019 | $1,716 | $82,500 | $12,000 | $70,500 |
| 2018 | $1,670 | $82,500 | $12,000 | $70,500 |
| 2017 | $1,947 | $84,500 | $7,000 | $77,500 |
| 2016 | $1,947 | $84,500 | $7,000 | $77,500 |
| 2015 | $2,033 | $88,196 | $7,000 | $81,196 |
| 2014 | $1,832 | $88,196 | $7,000 | $81,196 |
| 2013 | $1,778 | $88,196 | $7,000 | $81,196 |
Agents Affiliated with this Home
-

Seller's Agent in 2022
Beth Brockette
Ruhl & Ruhl
(319) 551-8692
136 Total Sales
-
B
Buyer's Agent in 2022
Bev Moser
Realty87
(563) 299-3732
39 Total Sales
-

Seller's Agent in 2016
Bonnie Tiernan
Realty87
(319) 389-5633
83 Total Sales
-

Seller Co-Listing Agent in 2016
Jessica Tiernan
Realty87
(319) 573-9030
129 Total Sales
Map
Source: Cedar Rapids Area Association of REALTORS®
MLS Number: 2209058
APN: 14013-53010-01005
- 4320 Maureen Ct SE Unit 176
- 815 Edward Ct SE
- 815 Edward Ct SE Unit 140
- 809 Kerry Ln SE Unit 66
- 849 Kerry Ln SE Unit 49
- 1015 Woodland Heights Ct SE Unit 14
- 4021 Charter Oak Ln SE
- 240 Valleyview Dr
- 1013 Blairs Ferry R
- 219 40th Street Dr SE Unit 205
- 215 40th Street Dr SE Unit 301
- 215 40th Street Dr SE Unit 304
- 665 Hillview Dr
- 103 Merion Blvd
- 112 Merion Blvd
- 106 Merion Blvd
- 3140 Carroll Dr SE
- 820 Hillview Dr
- 3825 Hart Ct NE
- 3514 Elm Ave SE
