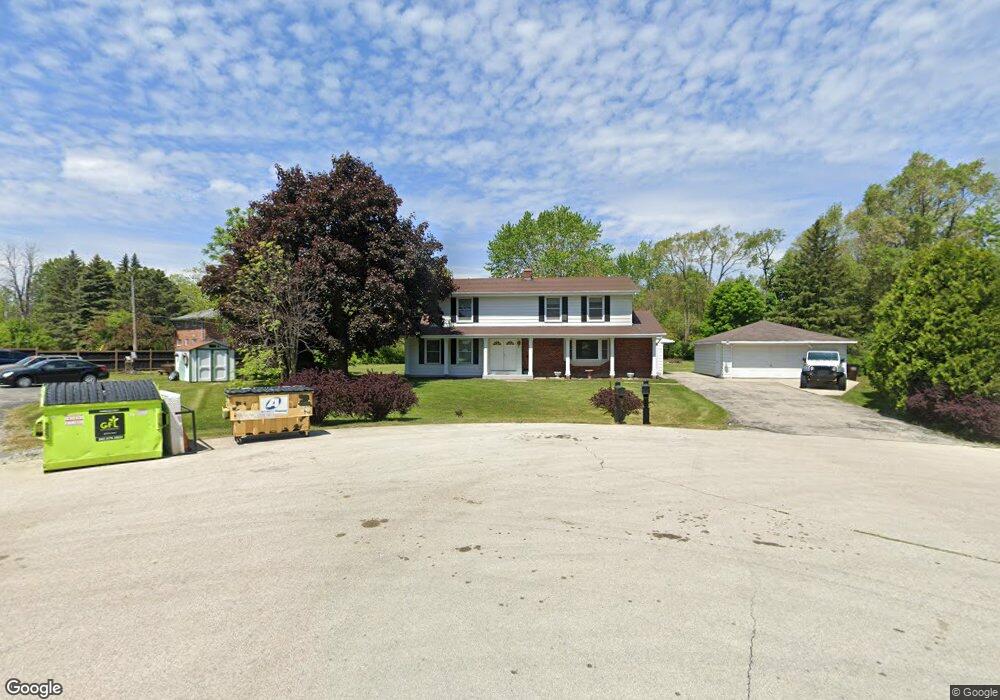4310 Myrtle Ct Racine, WI 53402
Estimated Value: $393,000 - $455,000
5
Beds
4
Baths
2,600
Sq Ft
$164/Sq Ft
Est. Value
About This Home
This home is located at 4310 Myrtle Ct, Racine, WI 53402 and is currently estimated at $425,434, approximately $163 per square foot. 4310 Myrtle Ct is a home located in Racine County with nearby schools including Olympia Brown Elementary School, Horlick High School, and St. Rita Elementary School.
Ownership History
Date
Name
Owned For
Owner Type
Purchase Details
Closed on
Jun 16, 2021
Sold by
Foti Kathleen Ann
Bought by
Henika Nicholas
Current Estimated Value
Home Financials for this Owner
Home Financials are based on the most recent Mortgage that was taken out on this home.
Original Mortgage
$232,000
Outstanding Balance
$210,047
Interest Rate
2.9%
Mortgage Type
New Conventional
Estimated Equity
$215,387
Purchase Details
Closed on
Sep 6, 2011
Sold by
Werra Robert
Bought by
Foti Kathleen Ann
Home Financials for this Owner
Home Financials are based on the most recent Mortgage that was taken out on this home.
Original Mortgage
$33,500
Interest Rate
4.32%
Mortgage Type
New Conventional
Create a Home Valuation Report for This Property
The Home Valuation Report is an in-depth analysis detailing your home's value as well as a comparison with similar homes in the area
Home Values in the Area
Average Home Value in this Area
Purchase History
| Date | Buyer | Sale Price | Title Company |
|---|---|---|---|
| Henika Nicholas | $290,000 | Travelers Title Llc | |
| Foti Kathleen Ann | -- | Accurate Title Group |
Source: Public Records
Mortgage History
| Date | Status | Borrower | Loan Amount |
|---|---|---|---|
| Open | Henika Nicholas | $232,000 | |
| Previous Owner | Foti Kathleen Ann | $33,500 |
Source: Public Records
Tax History Compared to Growth
Tax History
| Year | Tax Paid | Tax Assessment Tax Assessment Total Assessment is a certain percentage of the fair market value that is determined by local assessors to be the total taxable value of land and additions on the property. | Land | Improvement |
|---|---|---|---|---|
| 2024 | $5,633 | $343,400 | $53,300 | $290,100 |
| 2023 | $5,526 | $288,900 | $53,300 | $235,600 |
| 2022 | $4,560 | $268,200 | $53,300 | $214,900 |
| 2021 | $4,652 | $249,100 | $53,300 | $195,800 |
| 2020 | $5,104 | $203,200 | $46,600 | $156,600 |
| 2019 | $4,273 | $203,200 | $46,600 | $156,600 |
| 2018 | $3,775 | $176,400 | $46,600 | $129,800 |
| 2017 | $3,769 | $176,400 | $46,600 | $129,800 |
| 2016 | $3,709 | $199,800 | $46,600 | $153,200 |
| 2015 | $3,938 | $199,800 | $46,600 | $153,200 |
| 2014 | $3,778 | $199,800 | $46,600 | $153,200 |
| 2013 | $4,259 | $199,800 | $46,600 | $153,200 |
Source: Public Records
Map
Nearby Homes
- 3232 Redbird Ln
- 3200 Stephan Rd
- 3137 Elderberry Rd
- 2840 Catherine Dr
- 2809 Indian Trail
- 3102 5 Mile Rd
- 7156 Cliffside Dr
- 2630 Crestview Park Dr
- 2738 Rebecca Dr
- 2500 6 Mile Rd
- Lt0 Douglas Ave
- 5810 Finch Ln
- 2110 5 1 2 Mile Rd
- 2427 5 Mile Rd
- Abbey Plan at Briarwood - Briarwood Condominium Homes
- 5203 Briarwood Cir
- 7007 Douglas Ave
- 1933 Newberry Ln
- 5535 N Meadows Dr
- 2120 Fireside Dr
- 4320 Edgar Terrace
- 6857 Douglas Ave
- 6845 Douglas Ave
- 6826 Douglas Ave
- 6921 Douglas Ave
- 6909 Douglas Ave
- 6715 Douglas Ave
- 6738 Douglas Ave
- 6754 Douglas Ave
- 6732 Douglas Ave
- 6933 Douglas Ave
- 6707 Douglas Ave
- 6900 Douglas Ave
- 6712 Douglas Ave
- 6906 Douglas Ave
- 4326 Meadow Dr
- 4305 6 Mile Rd
- 4323 6 Mile Rd
- 4225 6 Mile Rd
- 4338 Meadow Dr
