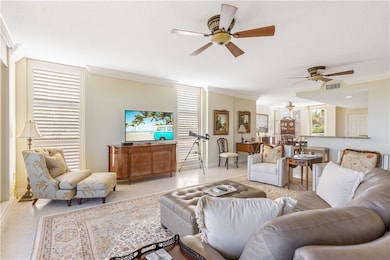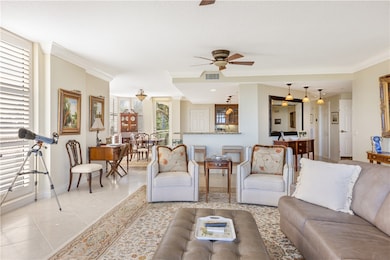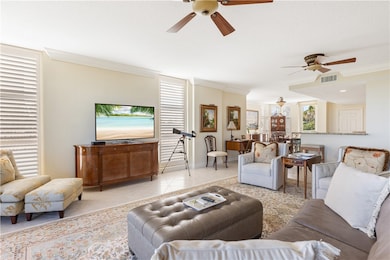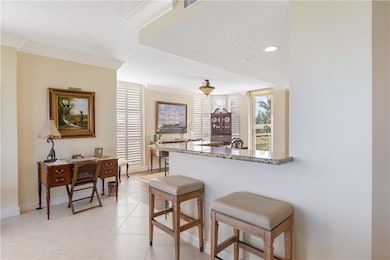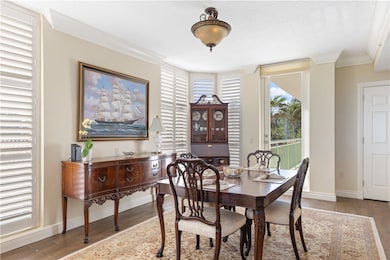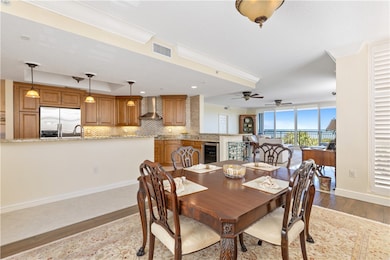4310 N Highway A1a Unit 201S Fort Pierce, FL 34949
Hutchinson Island North NeighborhoodEstimated payment $5,997/month
Highlights
- Ocean Front
- Spa
- Wood Flooring
- Fitness Center
- Clubhouse
- Hydromassage or Jetted Bathtub
About This Home
Oceanfront condo that lives like a house! Panoramic ocean views. Impact glass throughout. 2 private elevators. Internal & external staircase. 9 foot ceilings, crown moldings, plantation shutters, & automatic shades throughout. Large Gourmet kitchen. Master suite w/renovated his & her baths, new large whirlpool tub, onyx flooring and walk-in shower. High end upgrades throughout unit. Private garage & additional storage unit. No pending assessments and Altamira meets all state structural requirements. Located at the North end of Hutchinson Island minutes from Vero beach’s best dining & shopping.
Listing Agent
One Sotheby's Int'l Realty Brokerage Phone: 772-268-3135 License #3473656 Listed on: 09/27/2025

Property Details
Home Type
- Condominium
Est. Annual Taxes
- $9,161
Year Built
- Built in 2004
Lot Details
- Ocean Front
- West Facing Home
Parking
- 1 Car Detached Garage
- Garage Door Opener
Home Design
- Stucco
Interior Spaces
- 3,103 Sq Ft Home
- Wet Bar
- Crown Molding
- Blinds
- Sliding Doors
- Ocean Views
Kitchen
- Range
- Microwave
- Dishwasher
- Wine Cooler
- Disposal
Flooring
- Wood
- Tile
Bedrooms and Bathrooms
- 3 Bedrooms
- Walk-In Closet
- Hydromassage or Jetted Bathtub
Laundry
- Laundry Room
- Dryer
- Washer
- Laundry Tub
Home Security
Pool
- Spa
- Outdoor Pool
- Outdoor Shower
Outdoor Features
- Property has ocean access
- Beach Access
- Balcony
Utilities
- Central Heating and Cooling System
Listing and Financial Details
- Tax Lot 201
- Assessor Parcel Number 142356500250009
Community Details
Overview
- Association fees include common areas, maintenance structure, parking, trash, water
- Elliott Merrill Association
- Altamira Subdivision
- 13-Story Property
Amenities
- Trash Chute
- Clubhouse
- Community Storage Space
Recreation
- Fitness Center
- Community Pool
- Community Spa
Pet Policy
- Pets Allowed
- Pet Size Limit
Security
- Card or Code Access
- Fire and Smoke Detector
Map
Home Values in the Area
Average Home Value in this Area
Tax History
| Year | Tax Paid | Tax Assessment Tax Assessment Total Assessment is a certain percentage of the fair market value that is determined by local assessors to be the total taxable value of land and additions on the property. | Land | Improvement |
|---|---|---|---|---|
| 2024 | $8,979 | $520,908 | -- | -- |
| 2023 | $8,979 | $505,736 | $0 | $0 |
| 2022 | $8,768 | $491,006 | $0 | $0 |
| 2021 | $8,972 | $484,200 | $0 | $484,200 |
| 2020 | $9,498 | $504,300 | $0 | $504,300 |
| 2019 | $9,608 | $503,723 | $0 | $0 |
| 2018 | $9,405 | $470,000 | $0 | $470,000 |
| 2017 | $9,525 | $470,000 | $0 | $470,000 |
| 2016 | $9,017 | $449,300 | $0 | $449,300 |
| 2015 | $8,759 | $431,000 | $0 | $431,000 |
| 2014 | $7,779 | $385,100 | $0 | $0 |
Property History
| Date | Event | Price | List to Sale | Price per Sq Ft | Prior Sale |
|---|---|---|---|---|---|
| 09/27/2025 09/27/25 | For Sale | $995,000 | +25.9% | $321 / Sq Ft | |
| 06/28/2021 06/28/21 | Sold | $790,000 | -6.9% | $300 / Sq Ft | View Prior Sale |
| 05/29/2021 05/29/21 | Pending | -- | -- | -- | |
| 02/01/2021 02/01/21 | For Sale | $849,000 | +47.7% | $322 / Sq Ft | |
| 11/26/2018 11/26/18 | Sold | $575,000 | -4.0% | $218 / Sq Ft | View Prior Sale |
| 10/27/2018 10/27/18 | Pending | -- | -- | -- | |
| 06/26/2018 06/26/18 | For Sale | $599,000 | -- | $227 / Sq Ft |
Purchase History
| Date | Type | Sale Price | Title Company |
|---|---|---|---|
| Warranty Deed | $790,000 | Majesty Title Services | |
| Warranty Deed | $790,000 | Majesty Title Services | |
| Warranty Deed | $575,000 | Oceanside Title & Escrow | |
| Warranty Deed | $697,500 | Attorney | |
| Warranty Deed | $610,000 | Beachland Title Services Llc |
Mortgage History
| Date | Status | Loan Amount | Loan Type |
|---|---|---|---|
| Previous Owner | $423,775 | Adjustable Rate Mortgage/ARM | |
| Previous Owner | $457,500 | Purchase Money Mortgage |
Source: REALTORS® Association of Indian River County
MLS Number: 291438
APN: 14-23-565-0025-0009
- 4310 N Highway A1a Unit 1202 South
- 4310 N Highway A1a Unit 1202S
- 4310 N A1a Hwy Unit 1202S
- 4330 N A1a Unit 902N
- 4330 N Highway A1a Unit 602n
- 4400 N Highway A1a Unit 13S
- 4200 N Hwy A1a Unit 814
- 4200 N Hwy A1a Unit 412
- 4250 N Highway A1a Unit 705
- 4200 N Highway A1a Unit 215
- 4200 N Highway A1a Unit 614
- 4250 N Highway A1a Unit 903
- 4200 N Highway A1a Unit 510
- 4250 N Highway A1a Unit 503
- 4422 N Highway A1a
- 4506 N Highway A1a
- 5140 N Highway A1a
- 4180 N Highway A1a Unit 1201B
- 4180 N A1a Unit 201B
- 4180 N A1a Unit 305 B
- 4200 N Highway A1a Unit 1112
- 4200 N Highway A1a Unit 510
- 4200 N Highway A1a Unit 1111
- 4250 N Highway A1a Unit 302
- 4200 N Highway A1a Unit 413
- 4250 N Highway A1a Unit 203
- 4200 N Highway A1a Unit 310
- 4250 N Highway A1a Unit 901
- 4250 N Highway A1a Unit 503
- 4250 N A1a Unit 903
- 4422 Jimmy Buffett Memorial Hwy
- 4180 N Highway A1a 503 B Hwy Unit 503
- 4225 N Highway A1a Unit 17
- 4225 N Highway A1a Unit 20
- 4160 N Highway A1a Unit 907A
- 4180 N Highway A1a Unit 202
- 4100 N Highway A1a Unit 113
- 3870 N Hwy A1a Unit 102
- 3880 N Highway A1a Unit 102
- 3870 N Highway A1a Unit 405

