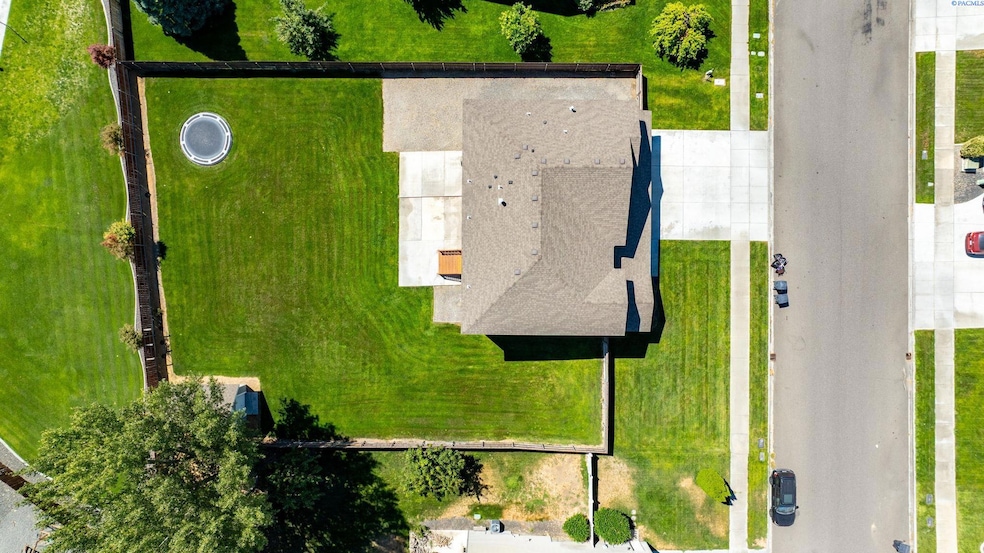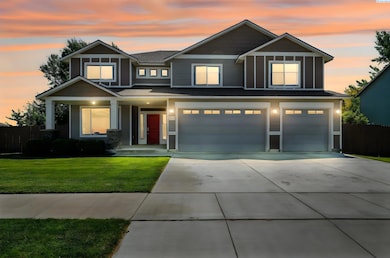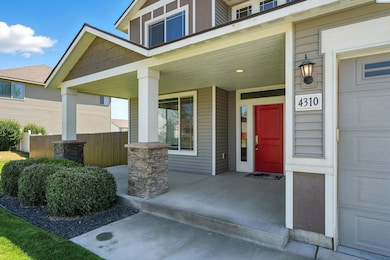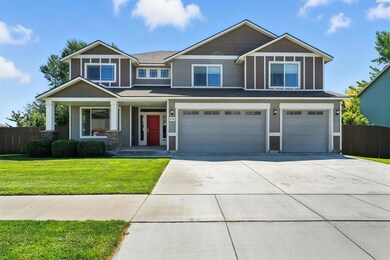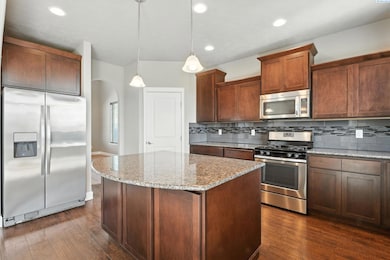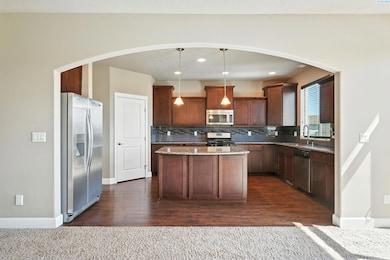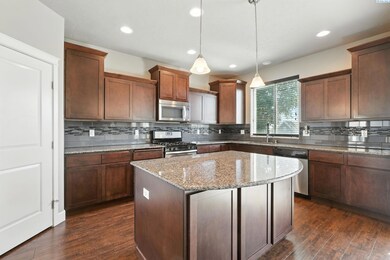Estimated payment $3,823/month
Highlights
- Vaulted Ceiling
- Bonus Room
- 3 Car Attached Garage
- Wood Flooring
- Formal Dining Room
- Walk-In Closet
About This Home
MLS# 286564 Welcome to over 3,001 sq. ft. of modern living in the highly desirable Madison Park community of West Pasco! This beautifully maintained 5-bedroom, 3.5-bath home is designed for comfort, flexibility, and everyday convenience — perfect for growing households and multi-generational living.The open-concept main floor features a large and functional kitchen equipped with granite countertops, stainless steel appliances, and a gas range/oven — ideal for home chefs and entertaining. Seamlessly connect with guests in the adjacent living space or host gatherings in the formal dining room. A slider leads directly to the spacious backyard, offering room to garden, play, or add outdoor amenities.Enjoy the luxury of a main-level primary suite, thoughtfully positioned for privacy, complete with generous closet space and a relaxing en-suite bath. A convenient guest half bath is also located on the first floor.Upstairs, you’ll find:4 additional bedrooms, ideal for family, guests, or home officesJack-and-Jill bathroom connecting two of the bedroomsA loft bonus room perfect for a media room, playroom, study area, or home gymAdditional upgrades include a 3-car garage providing storage, parking, and workspace.?? Why Madison Park?Large lots + well-maintained surroundingsMinutes to top-rated schools, shopping, parks, and diningEasy access to the Tri-Cities Airport + major roadwaysStrong sense of community with recreation nearbyHomes of this size and layout in Madison Park are a rare find — offering incredible space, flexibility, and value for West Pasco buyers.?? Don’t miss this one-owner home! Schedule your private tour today.
Home Details
Home Type
- Single Family
Est. Annual Taxes
- $4,685
Year Built
- Built in 2013
Lot Details
- 0.35 Acre Lot
- Fenced
- Irrigation
Home Design
- Composition Shingle Roof
- Vinyl Construction Material
Interior Spaces
- 3,009 Sq Ft Home
- 2-Story Property
- Central Vacuum
- Wired For Sound
- Vaulted Ceiling
- Gas Fireplace
- Vinyl Clad Windows
- Family Room with Fireplace
- Formal Dining Room
- Bonus Room
- Utility Room
- Crawl Space
Kitchen
- Breakfast Bar
- Oven or Range
- Microwave
- Dishwasher
- Disposal
Flooring
- Wood
- Carpet
- Laminate
- Tile
Bedrooms and Bathrooms
- 5 Bedrooms
- Walk-In Closet
- Garden Bath
Laundry
- Dryer
- Washer
Parking
- 3 Car Attached Garage
- Garage Door Opener
Outdoor Features
- Open Patio
- Shed
Utilities
- Central Air
- Heating System Uses Gas
- Gas Available
- Water Heater
- Cable TV Available
Map
Home Values in the Area
Average Home Value in this Area
Tax History
| Year | Tax Paid | Tax Assessment Tax Assessment Total Assessment is a certain percentage of the fair market value that is determined by local assessors to be the total taxable value of land and additions on the property. | Land | Improvement |
|---|---|---|---|---|
| 2025 | $4,685 | $558,400 | $154,000 | $404,400 |
| 2023 | $4,758 | $606,000 | $154,000 | $452,000 |
| 2022 | $3,834 | $431,400 | $84,500 | $346,900 |
| 2021 | $3,657 | $364,800 | $74,200 | $290,600 |
| 2019 | $3,201 | $316,600 | $61,400 | $255,200 |
| 2018 | $3,540 | $285,400 | $51,200 | $234,200 |
| 2017 | $3,297 | $266,700 | $38,600 | $228,100 |
| 2015 | $3,271 | $249,200 | $37,500 | $211,700 |
| 2013 | -- | $37,500 | $37,500 | $0 |
Property History
| Date | Event | Price | List to Sale | Price per Sq Ft | Prior Sale |
|---|---|---|---|---|---|
| 08/11/2025 08/11/25 | For Sale | $650,000 | +126.5% | $216 / Sq Ft | |
| 09/25/2013 09/25/13 | Sold | $286,933 | +5.3% | $95 / Sq Ft | View Prior Sale |
| 04/22/2013 04/22/13 | Pending | -- | -- | -- | |
| 04/22/2013 04/22/13 | For Sale | $272,424 | -- | $90 / Sq Ft |
Purchase History
| Date | Type | Sale Price | Title Company |
|---|---|---|---|
| Warranty Deed | $286,933 | Stewart Title |
Mortgage History
| Date | Status | Loan Amount | Loan Type |
|---|---|---|---|
| Open | $278,325 | New Conventional |
Source: Pacific Regional MLS
MLS Number: 286564
APN: 116-350-013
- 4333 NW Commons Dr
- 5505 Fayette Ln
- 5406 Fayette Ln
- 5514 Zafra Ct
- 4013 Stafford Dr
- 4806 Catalonia Dr
- 5813 Sidon Ln
- 5806 Sidon Ln
- 5802 Sidon Ln
- 4112 Segovia Dr
- 5708 Sidon Ln
- 5505 Marbella Ln
- 4911 Bilbao Dr
- 5822 Tyre Dr
- 4808 Mariola Ln
- 4811 Cordova Ct
- 5421 Jackson Ln
- 4407 Sinai Dr
- 4916 Malaga Dr
- 4807 Adobe Dr
- 4718 Philippi Dr
- 4311 St Paul Ln
- 6405 Chapel Hill Blvd Unit A102
- 0 Road 68 and Rodeo Dr
- 6626 Chapel Hill Blvd
- 6212 Rd 68
- 6701 W Argent Rd
- 8215 Camano Dr
- 1919 W Jay St
- 4515 Campolina Ln
- 716 N Road 42
- 3714 W Nixon St
- NKA St Thomas
- 9315 Chapel Hill Blvd
- 1520 N Oregon Ave
- 10181 Burns Rd
- 1801 W Lewis St
- 2331 W A St
- 10305 Chapel Hill Blvd
- 2120 W A St
