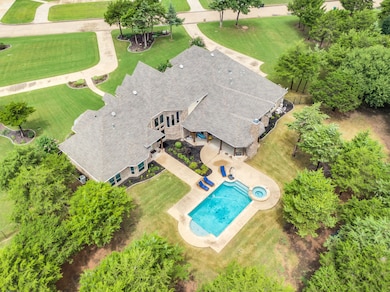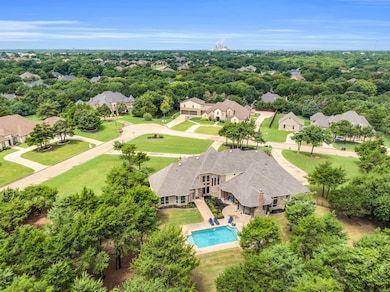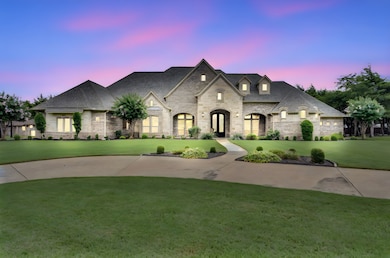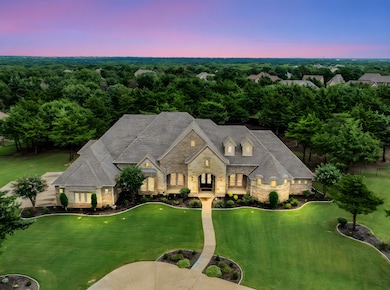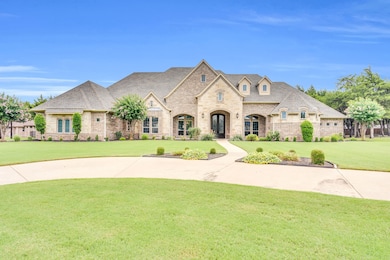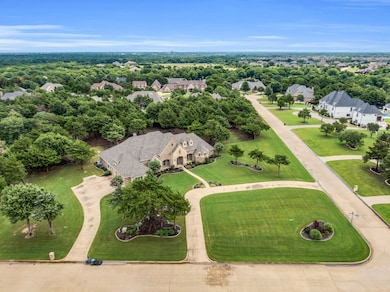4310 Powers Branch Dr Midlothian, TX 76065
Estimated payment $8,689/month
Highlights
- Pool and Spa
- Gated Community
- 2.01 Acre Lot
- Dolores McClatchey El Rated A-
- Built-In Refrigerator
- Open Floorplan
About This Home
Luxury Living at Its Finest – A Stunning Custom Retreat in a Prestigious Gated Community on 2 Acres! Welcome to timeless elegance in one of the area's most coveted gated neighborhoods. This exquisite 5-bedroom, 3 full and 2 half bath custom estate offers the perfect blend of comfort, sophistication, and functionality—nestled on a beautifully landscaped two-acre lot with breathtaking views. Nearly every bedroom, including the lavish primary suite, is conveniently located on the main level. The upstairs features a private suite complete with its own full bath and walk-in closet—perfect as a guest retreat, home office, or flexible bonus space. Adjacent to this is a media room, ideal for movie nights or game-day gatherings. From the moment you enter, you're welcomed by elegant architectural details, dual interior staircases, and a spacious open-concept living area adorned with a cozy fireplace and an abundance of natural light. The chef’s kitchen is a culinary dream, featuring a built-in refrigerator, gas cooktop, double ovens, large island, wet bar, and generous cabinetry and wine room. The primary suite is a true retreat—boasting its own fireplace, a private sitting or exercise area, and a spa-inspired ensuite with a soaking tub positioned in front of a romantic fireplace. Dual vanities, a large walk-in shower, and an expansive custom closet with built-ins complete this luxurious space. Step outside to your private backyard oasis, where you'll find a heavily treed fenced-in yard, a sparkling pool and spa combo, a spacious covered patio with its own fireplace, and unobstructed views that create the perfect backdrop for evening relaxation or weekend entertaining. With two indoor dining areas and three total fireplaces throughout the home, this one-of-a-kind property delivers warmth, elegance, and exceptional design at every turn. Don't miss the opportunity to own this remarkable residence that redefines luxury living.
Listing Agent
eXp Realty Brokerage Phone: 214-675-8545 License #0467426 Listed on: 07/16/2025

Home Details
Home Type
- Single Family
Est. Annual Taxes
- $18,354
Year Built
- Built in 2007
Lot Details
- 2.01 Acre Lot
- Wood Fence
- Aluminum or Metal Fence
- Landscaped
- Corner Lot
- Sprinkler System
- Many Trees
- Private Yard
- Lawn
- Back Yard
HOA Fees
- $92 Monthly HOA Fees
Parking
- 3 Car Attached Garage
- Circular Driveway
- Additional Parking
Home Design
- Traditional Architecture
- Brick Exterior Construction
- Slab Foundation
- Composition Roof
Interior Spaces
- 5,394 Sq Ft Home
- 2-Story Property
- Open Floorplan
- Wet Bar
- Dual Staircase
- Built-In Features
- Vaulted Ceiling
- Ceiling Fan
- Chandelier
- Decorative Lighting
- Wood Burning Fireplace
- Living Room with Fireplace
- 3 Fireplaces
- Laundry in Utility Room
Kitchen
- Eat-In Kitchen
- Double Oven
- Built-In Gas Range
- Microwave
- Built-In Refrigerator
- Ice Maker
- Dishwasher
- Wine Cooler
- Kitchen Island
- Granite Countertops
- Disposal
Flooring
- Wood
- Carpet
- Tile
Bedrooms and Bathrooms
- 5 Bedrooms
- Fireplace in Primary Bedroom
- Walk-In Closet
- Double Vanity
- Soaking Tub
Home Security
- Home Security System
- Security Gate
- Intercom
Pool
- Pool and Spa
- In Ground Pool
- Gunite Pool
Outdoor Features
- Covered Patio or Porch
- Outdoor Fireplace
- Outdoor Grill
Schools
- Dolores Mcclatchey Elementary School
- Heritage High School
Utilities
- Central Heating and Cooling System
- Heating System Uses Natural Gas
- Aerobic Septic System
- High Speed Internet
- Cable TV Available
Listing and Financial Details
- Legal Lot and Block 7R / E
- Assessor Parcel Number 233406
Community Details
Overview
- Association fees include management
- Stonewood Ranch Association
- Stonewood Ranch Ph Two Subdivision
Security
- Gated Community
Map
Home Values in the Area
Average Home Value in this Area
Tax History
| Year | Tax Paid | Tax Assessment Tax Assessment Total Assessment is a certain percentage of the fair market value that is determined by local assessors to be the total taxable value of land and additions on the property. | Land | Improvement |
|---|---|---|---|---|
| 2025 | $15,803 | $1,393,441 | -- | -- |
| 2024 | $15,803 | $1,266,765 | -- | -- |
| 2023 | $15,803 | $1,151,605 | $0 | $0 |
| 2022 | $17,693 | $1,046,914 | $0 | $0 |
| 2021 | $17,044 | $951,740 | $180,000 | $771,740 |
| 2020 | $16,933 | $877,140 | $173,000 | $704,140 |
| 2019 | $17,556 | $873,210 | $0 | $0 |
| 2018 | $15,509 | $865,790 | $100,000 | $765,790 |
| 2017 | $16,027 | $780,430 | $100,000 | $680,430 |
| 2016 | $16,293 | $793,410 | $100,000 | $693,410 |
| 2015 | $14,277 | $779,470 | $100,000 | $679,470 |
| 2014 | $14,277 | $767,460 | $0 | $0 |
Property History
| Date | Event | Price | List to Sale | Price per Sq Ft |
|---|---|---|---|---|
| 07/18/2025 07/18/25 | For Sale | $1,350,000 | -- | $250 / Sq Ft |
Purchase History
| Date | Type | Sale Price | Title Company |
|---|---|---|---|
| Warranty Deed | -- | -- | |
| Vendors Lien | -- | None Available |
Mortgage History
| Date | Status | Loan Amount | Loan Type |
|---|---|---|---|
| Previous Owner | $860,000 | Purchase Money Mortgage |
Source: North Texas Real Estate Information Systems (NTREIS)
MLS Number: 21001687
APN: 233406
- 4311 Powers Branch Dr
- 4340 Powers Branch Dr
- 6031 Judy Dr
- 5610 Judy Dr
- 5890 Montgomery Rd
- 3540 Shiloh Trail
- 6420 Shady Oaks Ln
- 5830 Shiloh Forest Dr
- 3721 Cherry Laurel
- 7011 Judy Dr
- 6021 Deerfield Ln
- 3910 Monterrey Oak Way
- 3961 Joe Wilson Rd
- 2921 N Mockingbird Ln
- 3591 Joe Wilson Rd
- 7220 Judy Dr
- 7431 Bald Cypress Dr
- 4820 Azalea Way
- 4810 Azalea Way
- 5431 Jennifer Ln
- 5018 Ridgeview Ln
- 6414 Quail Valley Dr
- 6410 Peach Tree Ct
- 701 Branchwood Dr
- 731 N Walnut Grove Rd
- 2011 S Westmoreland Rd
- 3430 Newgate St
- 1225 Venus St
- 3222 Blue Jay Ln
- 1417 Atkins St
- 900 Springfield Dr
- 3018 Blue Jay Ln
- 837 Collins Blvd
- 1106 Castleman Dr
- 835 Collins Blvd
- 3213 Charing Cross Rd
- 510 Burleson St
- 509 Covent Garden Place
- 1104 Suburban Dr Unit 1106
- 151 E Little Creek Rd

