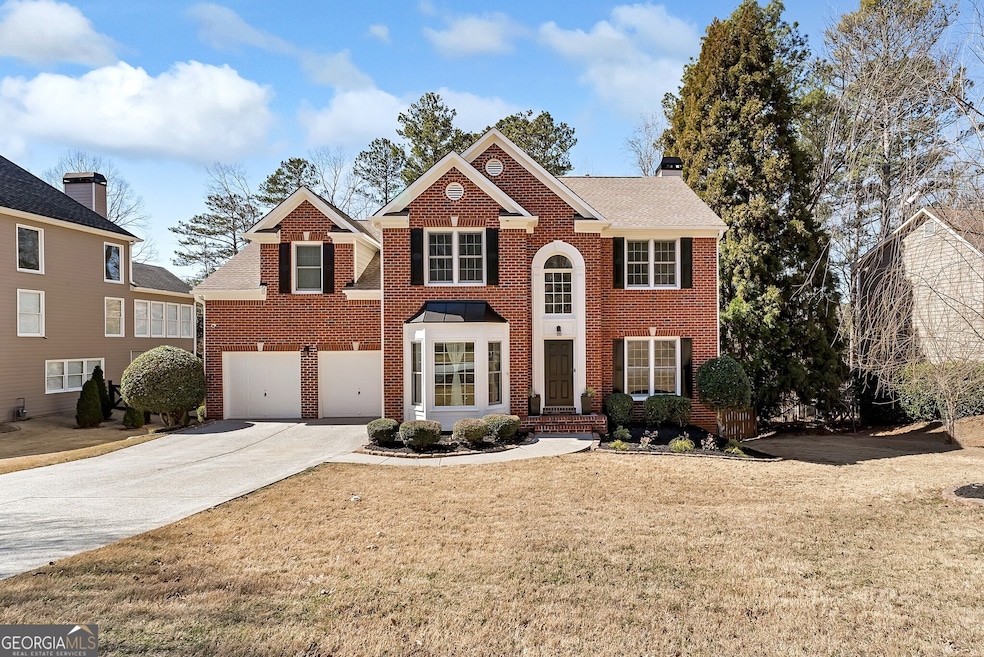Welcome to your dream home in Suwanee! Nestled in the highly sought-after North Gwinnett High School cluster, this fully updated, and move-in ready home offers an ideal location near Suwanee Town Center, Sims Lake Park, and an array of dining and shopping options. From the moment you step inside, you'll be captivated by the stunning, high-end updates throughout the home. Gorgeous, durable Pergo flooring spans both the first and second levels, complemented by updated Andersen double-hung windows. The grand two-story foyer welcomes you, showcasing a breathtaking crystal chandelier and leading to the elegant study/formal living room and a formal dining room with a beautiful bay window. The spacious, light-filled family room features a marble-surround fireplace and flows seamlessly into the chef-inspired kitchen. Custom soft-close cabinetry, quartz countertops, a farmhouse sink, gas cooktop with vent hood, double ovens, and abundant storage make this kitchen both functional and stylish. French doors off the breakfast area lead to an expansive deck, perfect for outdoor entertaining and enjoying the serene views of the private & spacious fenced backyard. Upstairs, you'll find three generously sized secondary bedrooms, each with large closets, plus a fully updated bathroom featuring an oversized shower with floor-to-ceiling subway tile. The primary suite is a true retreat, with a dramatic trey ceiling and remote-controlled sun and privacy shades to create the perfect ambiance for relaxation. The suite also boasts a spacious walk-in closet with custom closet systems and a spa-like en-suite bath w/ a floating double vanity, glass-enclosed shower, custom lighting, and an elegant freestanding soaking tub. The finished terrace level offers even more living space, including an additional bedroom with a full bath, a wet bar, and ample room for entertainment with a large game area (perfect for a pool table) and a spacious family room. This home is equipped with modern upgrades inside and out, including a freshly painted exterior (Feb 2025), energy-efficient Andersen windows (2020), two HVAC units, water heater, garage door openers with remote access and cameras for added convenience and security. With meticulous attention to detail and a long list of thoughtful updates, this home is a true gem-ready for you to move in and enjoy!

