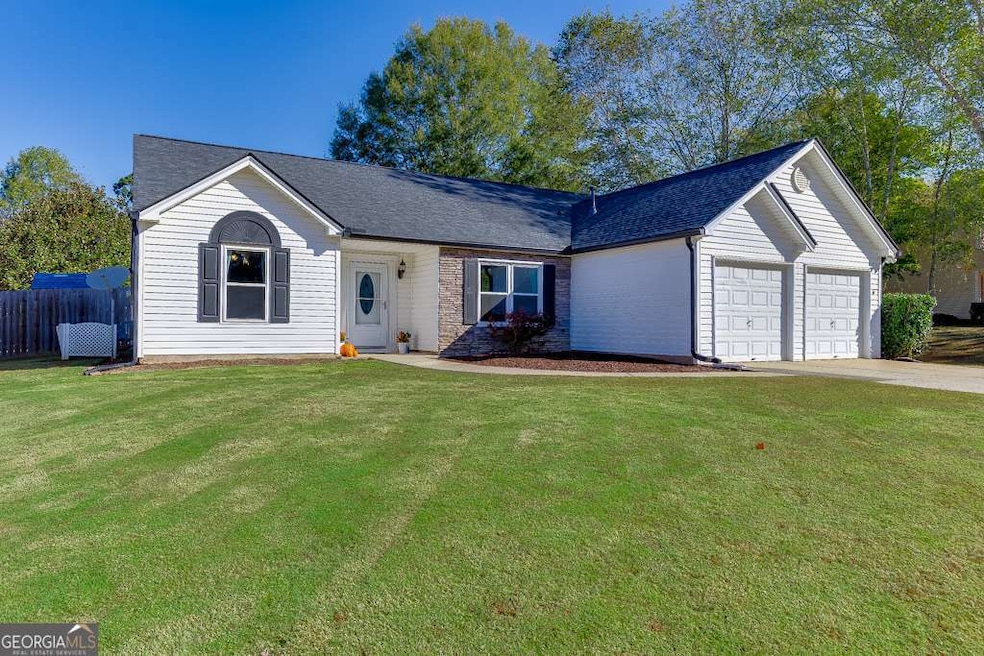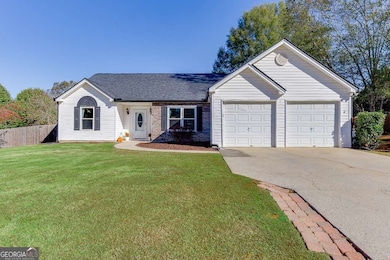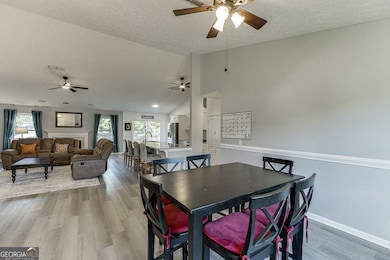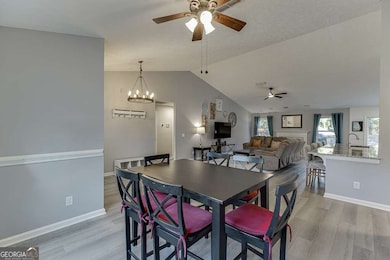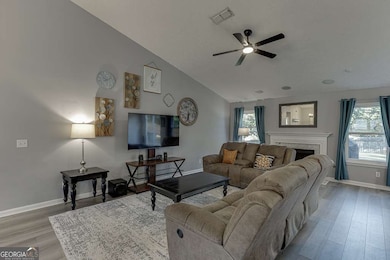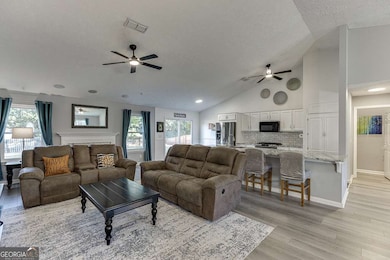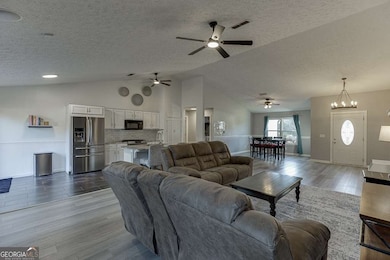4310 Ridgebrook Bend Cumming, GA 30028
Estimated payment $2,562/month
Highlights
- Vaulted Ceiling
- Ranch Style House
- Corner Lot
- Poole's Mill Elementary School Rated A
- Wood Flooring
- Breakfast Room
About This Home
This fully remodeled ranch in the highly sought-after Poole's Mill school district offers the perfect blend of modern luxury and timeless charm, situated on a beautiful half-acre corner homesite in one of the area's most desirable communities - Ridgebrook. Renovated inside and out with high-quality finishes, this home is truly better than new and completely move-in ready. The open-concept layout features new luxury vinyl plank flooring throughout and fresh interior paint. A stunning new kitchen anchors the living space with abundant custom cabinetry, granite countertops, all-new stainless steel appliances, and an oversized island perfect for entertaining. The kitchen opens to a vaulted great room with a cozy fireplace, creating a seamless space for gathering and relaxation. The spacious primary suite offers a private retreat with a fully remodeled bath, complete with custom tile, a walk-in shower, soaking tub, and a custom walk-in closet. The guest bathroom has also been thoughtfully updated with modern finishes. Enjoy outdoor living at its finest with two newly built decks and a newly poured concrete slab that enhances the space for entertaining. A massive, level backyard with new side gate and extended fencing provides privacy and functionality. Additional upgrades include a new roof and gutters with a transferable warranty, new energy-efficient windows, new water heater, new fans and light fixtures, and many more-assuring years of worry-free, comfortable living. Located in quiet Ridgebrook, residents enjoy access to a community park with playground (with a new one coming soon) and close proximity to the La Mariposa USA Polo Club-one of Georgia's rare live polo venues. All of the conveniences of downtown Cumming (grocery stores, restaurants, parks, farmers market, hiking, biking, and walking trails) are just minutes away, yet far enough to enjoy peace and space. This is a rare opportunity to own a better-than-new home with thoughtful upgrades in an established neighborhood and top-rated schools. Book your private tour today before it's too late.
Listing Agent
Keller Williams Realty Atl. Partners License #254821 Listed on: 10/23/2025

Home Details
Home Type
- Single Family
Est. Annual Taxes
- $3,243
Year Built
- Built in 1997
Lot Details
- 0.6 Acre Lot
- Privacy Fence
- Back Yard Fenced
- Corner Lot
- Level Lot
- Garden
HOA Fees
- $25 Monthly HOA Fees
Home Design
- Ranch Style House
- Slab Foundation
- Composition Roof
- Stone Siding
- Vinyl Siding
- Stone
Interior Spaces
- 1,815 Sq Ft Home
- Vaulted Ceiling
- Ceiling Fan
- Factory Built Fireplace
- Gas Log Fireplace
- Double Pane Windows
- Entrance Foyer
- Family Room with Fireplace
- Wood Flooring
- Pull Down Stairs to Attic
- Fire and Smoke Detector
Kitchen
- Breakfast Room
- Breakfast Bar
- Microwave
- Dishwasher
- Kitchen Island
Bedrooms and Bathrooms
- 3 Main Level Bedrooms
- Split Bedroom Floorplan
- Walk-In Closet
- 2 Full Bathrooms
- Double Vanity
- Soaking Tub
Laundry
- Laundry Room
- Laundry in Hall
Parking
- 2 Car Garage
- Parking Accessed On Kitchen Level
- Garage Door Opener
Accessible Home Design
- Accessible Entrance
Eco-Friendly Details
- Energy-Efficient Appliances
- Energy-Efficient Insulation
- Energy-Efficient Thermostat
Outdoor Features
- Patio
- Outbuilding
Schools
- Matt Elementary School
- Liberty Middle School
- North Forsyth High School
Utilities
- Forced Air Heating and Cooling System
- Heating System Uses Natural Gas
- Underground Utilities
- Gas Water Heater
- Septic Tank
- High Speed Internet
- Satellite Dish
Community Details
Overview
- Ridgebrook Subdivision
Recreation
- Community Playground
- Park
Map
Home Values in the Area
Average Home Value in this Area
Tax History
| Year | Tax Paid | Tax Assessment Tax Assessment Total Assessment is a certain percentage of the fair market value that is determined by local assessors to be the total taxable value of land and additions on the property. | Land | Improvement |
|---|---|---|---|---|
| 2025 | $3,243 | $157,776 | $48,000 | $109,776 |
| 2024 | $3,243 | $157,656 | $46,000 | $111,656 |
| 2023 | $2,660 | $144,972 | $38,000 | $106,972 |
| 2022 | $2,642 | $97,208 | $28,000 | $69,208 |
| 2021 | $2,505 | $97,208 | $28,000 | $69,208 |
| 2020 | $2,109 | $84,468 | $22,000 | $62,468 |
| 2019 | $2,101 | $83,924 | $22,000 | $61,924 |
| 2018 | $1,862 | $72,104 | $22,000 | $50,104 |
| 2017 | $1,854 | $71,396 | $18,000 | $53,396 |
| 2016 | $1,814 | $65,364 | $14,000 | $51,364 |
| 2015 | $1,817 | $65,364 | $14,000 | $51,364 |
| 2014 | $1,281 | $48,380 | $0 | $0 |
Property History
| Date | Event | Price | List to Sale | Price per Sq Ft | Prior Sale |
|---|---|---|---|---|---|
| 10/23/2025 10/23/25 | For Sale | $430,000 | +66.7% | $237 / Sq Ft | |
| 09/11/2020 09/11/20 | Sold | $258,000 | -0.7% | $142 / Sq Ft | View Prior Sale |
| 09/03/2020 09/03/20 | Price Changed | $259,900 | 0.0% | $143 / Sq Ft | |
| 09/03/2020 09/03/20 | For Sale | $259,900 | -5.5% | $143 / Sq Ft | |
| 08/02/2020 08/02/20 | Pending | -- | -- | -- | |
| 07/24/2020 07/24/20 | Price Changed | $274,900 | -1.8% | $151 / Sq Ft | |
| 07/14/2020 07/14/20 | For Sale | $279,900 | +47.3% | $154 / Sq Ft | |
| 09/27/2016 09/27/16 | Sold | $190,000 | -2.1% | $105 / Sq Ft | View Prior Sale |
| 08/26/2016 08/26/16 | Pending | -- | -- | -- | |
| 08/18/2016 08/18/16 | For Sale | $194,000 | +47.5% | $107 / Sq Ft | |
| 06/10/2013 06/10/13 | Sold | $131,500 | +5.2% | $72 / Sq Ft | View Prior Sale |
| 04/29/2013 04/29/13 | Pending | -- | -- | -- | |
| 04/11/2013 04/11/13 | For Sale | $125,000 | -- | $69 / Sq Ft |
Purchase History
| Date | Type | Sale Price | Title Company |
|---|---|---|---|
| Warranty Deed | $258,000 | -- | |
| Warranty Deed | $190,000 | -- | |
| Warranty Deed | $131,500 | -- | |
| Warranty Deed | -- | -- | |
| Foreclosure Deed | -- | -- | |
| Deed | $135,500 | -- | |
| Deed | $112,300 | -- |
Mortgage History
| Date | Status | Loan Amount | Loan Type |
|---|---|---|---|
| Open | $204,000 | New Conventional | |
| Previous Owner | $152,000 | No Value Available | |
| Previous Owner | $105,200 | No Value Available | |
| Previous Owner | $131,400 | New Conventional | |
| Previous Owner | $109,550 | FHA |
Source: Georgia MLS
MLS Number: 10630671
APN: 073-122
- 4250 Ridgebrook Bend
- 4110 Ridgebrook Bend
- 3695 Andover St
- 3675 Andover St
- 4675 Willowbrook Ct
- 4150 Starr Creek Rd
- 4130 Birch Springs Ct
- 4030 Scenic View Ct
- 3420 Pleasant Oaks Cir
- BELLVIEW Plan at Haven Abbey
- WESTERLY Plan at Haven Abbey
- LYNNBROOK Plan at Haven Abbey
- 3905 Hurt Bridge Rd
- GRAYSON Plan at Haven Abbey
- 3355 Hillshire Dr
- 3390 Hillshire Dr
- 3675 Summerpoint Crossing
- 3375 Hillshire Dr
- 4420 Elmhurst Ln
- 3620 Summerpoint Crossing
- 3290 Summerpoint Crossing
- 4245 Grandview Pointe Way
- 6980 Greenfield Ln
- 4640 Haley Farms Dr
- 4610 Bramblett Grove Place
- 4650 Bramblett Grove Place
- 4690 Bramblett Grove Place
- 6515 Brittney Ln
- 3130 Aldridge Ct Unit Basement Apartment
- 6435 Raleigh St
- 6215 Vista Crossing Way Unit LSE
- 7740 Easton Valley Ln
- 5140 Carol Way
- 7725 Farrow Pass Cir
- 7040 Ansley Park Way
- 20 Sunrise Cir
- 4610 Sandy Creek Dr
- 7190 Farm House Ln
