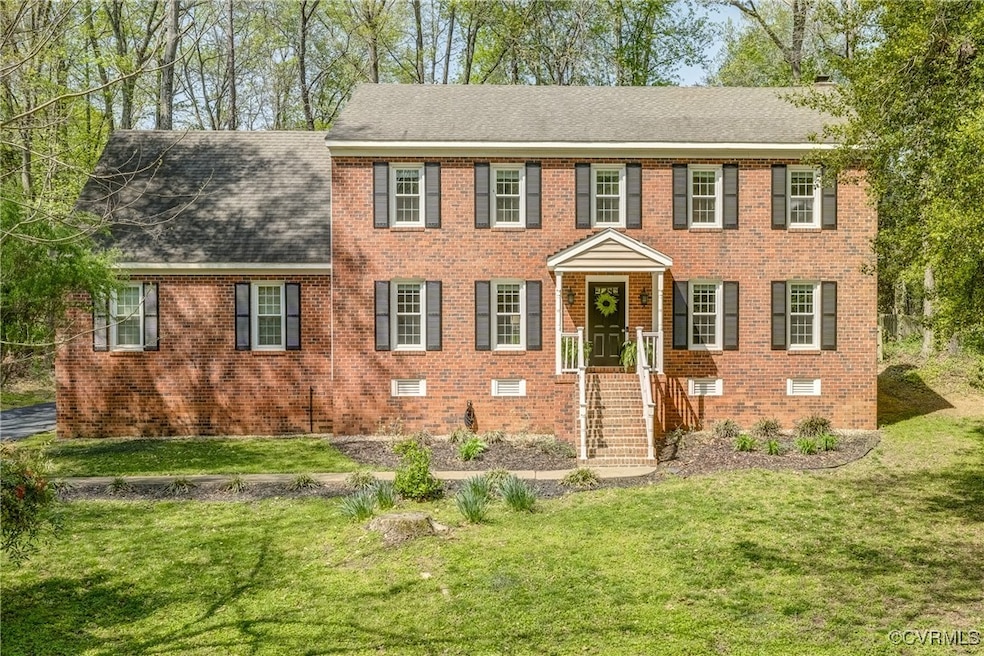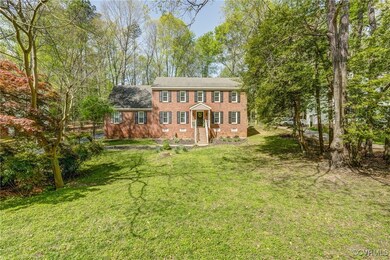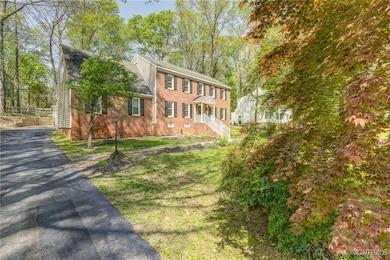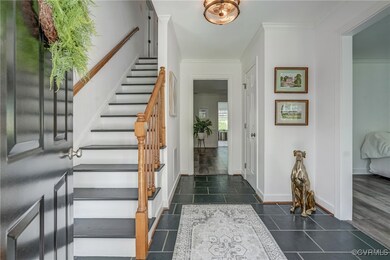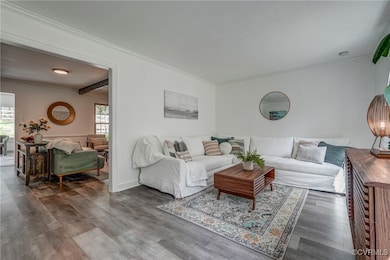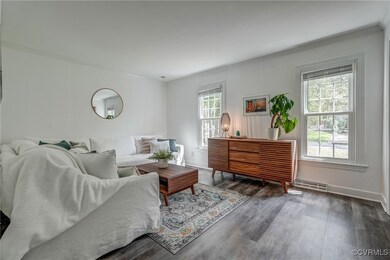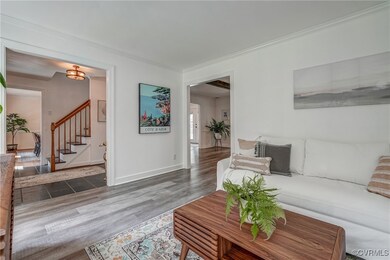
4310 Soundview Ln Chesterfield, VA 23832
South Richmond NeighborhoodHighlights
- Colonial Architecture
- Wood Burning Stove
- Wood Flooring
- Clover Hill High Rated A
- Wooded Lot
- Separate Formal Living Room
About This Home
As of May 2025What a hidden gem you have found in this lovely Colonial updated with modern conveniences, in the desirable Creekwood neighborhood of Chesterfield. You’ll be able to unpack and move right into this completely renovated, 4 bed, 2.5 bath, 2600+ square foot beauty. Crown moulding, LVP (2022) and large windows bring character, convenience and lots of light throughout the home. Relax in the spacious family room with it's wood burning fireplace, double built-ins and lovely exposed beams. The open, eat-in kitchen (fully renovated 2022) allows for plenty of room to cook and entertain, with granite counters, a large peninsula, pantry, and plenty of storage. Laundry and a renovated half bath (2022) lead you towards the attached garage which has room for a workshop. The generous dining room has hard wood floors, and a dramatic chandelier. Enjoy the all-season sunroom with newer windows (2023) and ceramic tile floors leading out to the back patio. Upstairs you'll be wowed with the expansive, renovated primary suite (2024), with a large bonus/flex room, walk-in closet, and fully renovated en suite bathroom with skylight, tile shower and marble counters with double vanity. Further down the hall, find 3 more bedrooms with double door closets and ceiling fans. Walk-up attic access is found thru the second bedroom, revealing plenty of storage as a great portion is finished. In addition you'll find a fully renovated (2023) hall bath with tiled shower/tub, and skylight. Out back is a stamped concrete patio, shed (2020), with programmable smart plug for the cafe lights, and partially fenced yard backing up to wooded solitude. Neighborhood facilities include pool, tennis courts and playground. Additional features: Google thermostat, crawl space encapsulated (2025) with sump pump and temperature sensor, programmable smart exterior lights, HVAC 2018, majority windows replaced 2019, Ring doorbell, new French doors off kitchen. What a wonderful blend of classic with modern convenience in this gorgeous home. What are you waiting for?
Last Agent to Sell the Property
Maison Real Estate Boutique License #0225252186 Listed on: 04/21/2025
Last Buyer's Agent
Rich Sena
Redfin Corporation License #0225236381

Home Details
Home Type
- Single Family
Est. Annual Taxes
- $3,701
Year Built
- Built in 1986
Lot Details
- 0.44 Acre Lot
- Lot Dimensions are 199x102
- Cul-De-Sac
- Back Yard Fenced
- Wooded Lot
- Zoning described as R7
HOA Fees
- $50 Monthly HOA Fees
Parking
- 1 Car Direct Access Garage
- Workshop in Garage
- Dry Walled Garage
- Garage Door Opener
- Driveway
- Off-Street Parking
Home Design
- Colonial Architecture
- Brick Exterior Construction
- Shingle Roof
- Composition Roof
- Wood Siding
- Aluminum Siding
Interior Spaces
- 2,635 Sq Ft Home
- 2-Story Property
- Wired For Data
- Built-In Features
- Bookcases
- Beamed Ceilings
- Ceiling Fan
- Skylights
- Recessed Lighting
- Wood Burning Stove
- Wood Burning Fireplace
- Self Contained Fireplace Unit Or Insert
- Fireplace Features Masonry
- Thermal Windows
- French Doors
- Sliding Doors
- Separate Formal Living Room
- Dining Area
Kitchen
- Eat-In Kitchen
- Oven
- Electric Cooktop
- Stove
- Range Hood
- Microwave
- Ice Maker
- Dishwasher
- Kitchen Island
- Granite Countertops
- Disposal
Flooring
- Wood
- Ceramic Tile
- Vinyl
Bedrooms and Bathrooms
- 4 Bedrooms
- En-Suite Primary Bedroom
- Walk-In Closet
- Double Vanity
Laundry
- Dryer
- Washer
Basement
- Sump Pump
- Crawl Space
Home Security
- Home Security System
- Fire and Smoke Detector
Outdoor Features
- Patio
- Shed
- Front Porch
Schools
- Jacobs Road Elementary School
- Manchester Middle School
- Clover Hill High School
Utilities
- Central Air
- Heat Pump System
- Vented Exhaust Fan
- Water Heater
- High Speed Internet
Listing and Financial Details
- Tax Lot 69
- Assessor Parcel Number 762-68-81-49-900-000
Community Details
Overview
- Creekwood Subdivision
Amenities
- Common Area
Recreation
- Tennis Courts
- Community Playground
- Community Pool
Ownership History
Purchase Details
Home Financials for this Owner
Home Financials are based on the most recent Mortgage that was taken out on this home.Purchase Details
Home Financials for this Owner
Home Financials are based on the most recent Mortgage that was taken out on this home.Purchase Details
Purchase Details
Home Financials for this Owner
Home Financials are based on the most recent Mortgage that was taken out on this home.Similar Homes in Chesterfield, VA
Home Values in the Area
Average Home Value in this Area
Purchase History
| Date | Type | Sale Price | Title Company |
|---|---|---|---|
| Bargain Sale Deed | $480,000 | Fidelity National Title | |
| Bargain Sale Deed | $480,000 | Fidelity National Title | |
| Warranty Deed | $260,000 | Attorney | |
| Deed | -- | None Available | |
| Warranty Deed | $165,000 | -- |
Mortgage History
| Date | Status | Loan Amount | Loan Type |
|---|---|---|---|
| Open | $360,000 | New Conventional | |
| Closed | $360,000 | New Conventional | |
| Previous Owner | $64,000 | Credit Line Revolving | |
| Previous Owner | $160,000 | New Conventional | |
| Previous Owner | $188,000 | New Conventional | |
| Previous Owner | $23,500 | Credit Line Revolving | |
| Previous Owner | $230,000 | New Conventional | |
| Previous Owner | $156,750 | New Conventional |
Property History
| Date | Event | Price | Change | Sq Ft Price |
|---|---|---|---|---|
| 05/23/2025 05/23/25 | Sold | $480,000 | +2.3% | $182 / Sq Ft |
| 04/29/2025 04/29/25 | Pending | -- | -- | -- |
| 04/21/2025 04/21/25 | For Sale | $469,000 | -- | $178 / Sq Ft |
Tax History Compared to Growth
Tax History
| Year | Tax Paid | Tax Assessment Tax Assessment Total Assessment is a certain percentage of the fair market value that is determined by local assessors to be the total taxable value of land and additions on the property. | Land | Improvement |
|---|---|---|---|---|
| 2025 | $3,823 | $426,700 | $67,000 | $359,700 |
| 2024 | $3,823 | $411,200 | $63,000 | $348,200 |
| 2023 | $3,614 | $397,100 | $63,000 | $334,100 |
| 2022 | $3,194 | $347,200 | $59,000 | $288,200 |
| 2021 | $3,059 | $319,400 | $55,000 | $264,400 |
| 2020 | $2,856 | $300,600 | $53,000 | $247,600 |
| 2019 | $2,669 | $280,900 | $52,000 | $228,900 |
| 2018 | $2,561 | $270,300 | $50,000 | $220,300 |
| 2017 | $2,504 | $255,600 | $50,000 | $205,600 |
| 2016 | $2,402 | $250,200 | $50,000 | $200,200 |
| 2015 | $2,365 | $243,700 | $50,000 | $193,700 |
| 2014 | $2,233 | $230,000 | $50,000 | $180,000 |
Agents Affiliated with this Home
-

Seller's Agent in 2025
Ali Friske
Maison Real Estate Boutique
(310) 403-6889
1 in this area
14 Total Sales
-
R
Buyer's Agent in 2025
Rich Sena
Redfin Corporation
Map
Source: Central Virginia Regional MLS
MLS Number: 2510116
APN: 762-68-81-49-900-000
- 7025 Leire Dr
- 7048 Leire Dr
- 4201 Kempwood Place
- 3929 Litchfield Dr
- 4212 Brixton Rd
- 7001 Leire Ln
- 6988 Leire Ln
- 7931 Lyndale Dr
- 8510 Hunton Cir
- 4266 Round Hill Dr
- 7204 Leire Ln
- Lexington Plan at Wyntrebrooke Village - Cottage
- Covington Plan at Wyntrebrooke Village - Cottage
- Arlington Plan at Wyntrebrooke Village - Cottage
- Shenandoah Plan at Wyntrebrooke Village - Cottage
- Louisa Plan at Wyntrebrooke Village - Cottage
- 4608 Millvale Ct
- 7913 Millvale Rd
- 4407 Ketcham Dr
- 7217 Leire Ln
