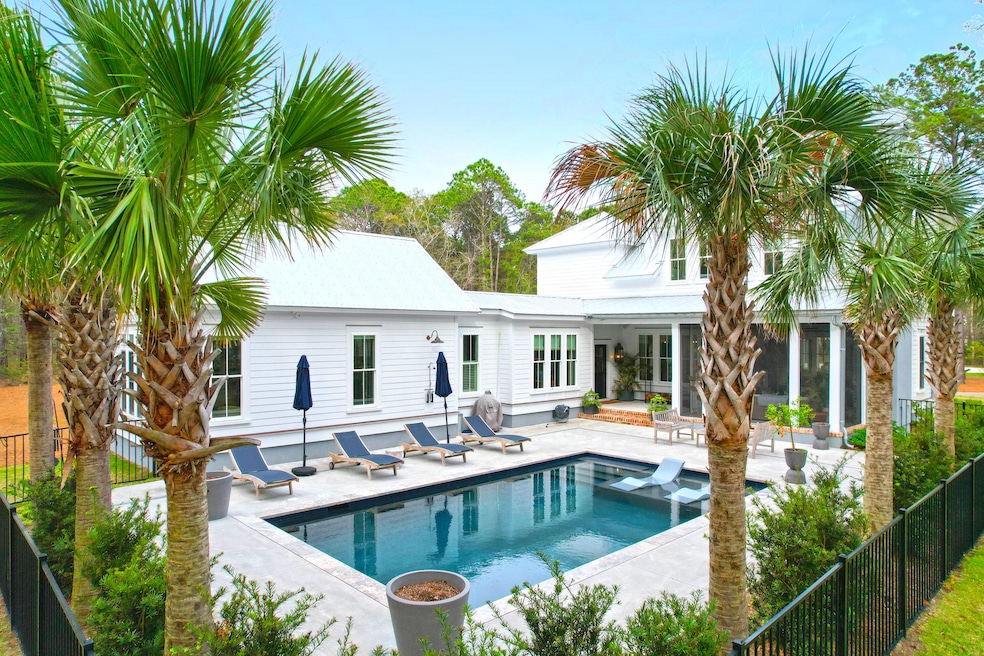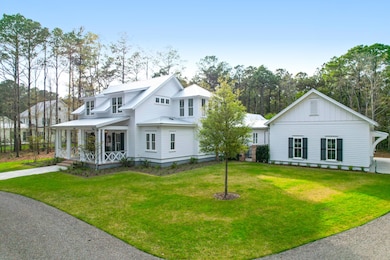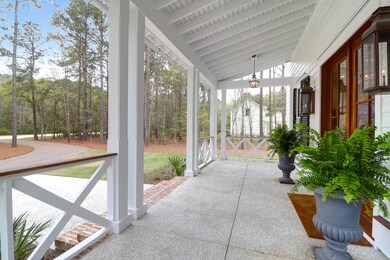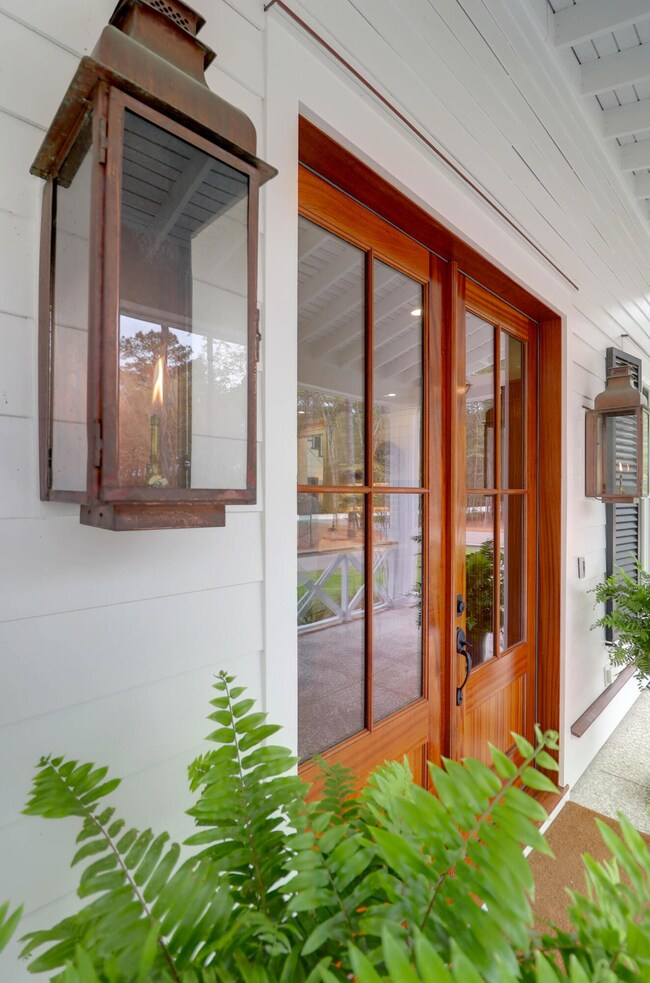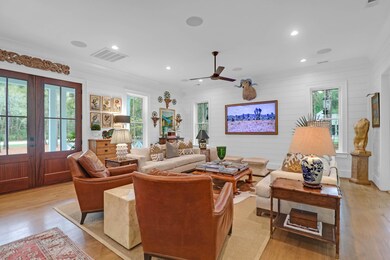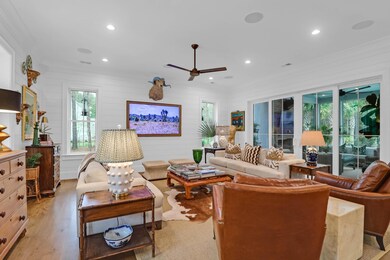
4310 Stonehouse Cir Awendaw, SC 29429
Estimated payment $17,675/month
Highlights
- Golf Course Community
- In Ground Pool
- Clubhouse
- Carolina Park Elementary Rated A
- Gated Community
- Wooded Lot
About This Home
Welcome to 4310 Stonehouse Circle, a spectacularly unique low country home built in the exclusive gated private community of Bulls Bay Golf Club. This property is truly a work of art and a rare opportunity to own a home constructed by one of Charleston's finest home builders, Coe Brier of Brier INC. This 3 bedroom/3 1/2 bath home was designed with the extraordinarily thoughtful architecture of Erik Moser Design Group of Beaufort. Erik's architecture along with Coe's uncompromising commitment to quality and craftmanship makes this home truly unique.As you step through the double mahogany front doors, you'll instantly be captivated by the 10' ceilings and timeless designdetails that make this home shine, especially the pecky cypress siding in the dining room, the ship lap siding in the living room and kitchen and the antique Charleston brick backsplash in the kitchen. The living room comes equipped with a 75" Samsung Frame television that gives the illusion of a beautifulpiece of art. The kitchen is a chef's delight, featuring Thermador Professional Series appliances, a Fisher & Paykal double drawer dishwasher, custom cabinetry and a massive island with storagegalore. If that's not enough, the scullery right off the kitchen features antique stained oak countertops and is equipped with a drawer microwave, beverage fridge and wall water dispenser for ease in the coffee bar. The antique brass port hole window mounted in the scullery door might be the coolest nod to the coast. Extending from the kitchen is the dining room offering abundant natural light and spectacular views of the pool. Sliding glass doors open from the living room to a massive screen porch, featuring a wood burning fireplace that's wired for a television to hang above and a 72" fan. (Commercial Fan ). Your guests will love to powder their nose in the charming powder room adorned with designer Schumacher palm wallpaper and the coolest 1880's antique English pine vanity. The sand room is wrapped in Schumacher tortoise shell wallpaper, a nod to the abundant nature surrounding this home. The owners designed a custom doggie door for the sand room, a true luxury for allowing pets to freely move in and out of the fenced-in backyard. The laundry floor is brick herringbone with a built-in pet feeding station and a ready water supply positioned right over the dog bowl. The office is painted in the warmest navy paint making it a handsome and cozy room to work. The office could also be used as a sitting room for the primary suite. Completing the main level is the large primary suite with designer draperies and motorized blinds that open and close with a touch of a button. The primary bath includes dual vanities, a hard-wired magnified make-up mirror, a beautiful soaking tub and an oversized walk-in shower with gorgeous marble tile and dual shower heads. The large custom walk-in closet has ample space for two. Taking the stairs to the second floor in the home's stairwelltower is a treat with abundant natural light, ship lap siding and the most massive wicker pendant. The 2nd and 3rd bedrooms each have ensuite baths and walk-in closets. The upstairs den is a wonderful space for children or guests to watch television. The custom-built bookshelves are backed in pecky cypress, giving this den a cozy feel. One of the neatest features of this home is that all the living areas and bedrooms have a view of the pool, where mature palm trees are automatically lit at dusk. Other features of this home include beautiful landscaping with mature trees, entire yard irrigation system, entire yard landscapelighting, central vacuum system, wide plank oak wood floors throughout, custom cabinetry, designer lighting and tile, gas lanterns, premier home audio system, RING camera security, automatic timed landscape lighting and much more. What's behind the walls of this well-constructed home is quite impressive - a raised slab foundation, 2" x 6" frame construction, impact windows, spray foam insulation, whole house Generac generator, efficient Mitsubishi heating and cooling systems, tankless water heater with recirculating hot water and a metal roof. The setting is ideal, offering privacy on a serene 1+ acre lot with abundant wildlife and breezes from the nearby marsh. Only discerning buyers notice the workmanship and finishes this home offers. The floorplan is award-winning, making it Southern Living's choice for their Idea House. Homes of such high quality and location rarely come available!**Bulls Bay Golf Club is an exclusive private golf community where membership is currently closed and no additions to the waitlist are currently being accepted. Owning property in Bulls Bay provides the buyer with a unique opportunity to become a member as owning property is the quickest way to membership. Buyer must contact Membership Director to be interviewed and approved by the club.**
Home Details
Home Type
- Single Family
Year Built
- Built in 2023
Lot Details
- 1.1 Acre Lot
- Aluminum or Metal Fence
- Irrigation
- Wooded Lot
HOA Fees
- $225 Monthly HOA Fees
Parking
- 2 Car Garage
Home Design
- Traditional Architecture
- Cottage
- Raised Foundation
- Metal Roof
Interior Spaces
- 3,000 Sq Ft Home
- 2-Story Property
- Central Vacuum
- Beamed Ceilings
- Smooth Ceilings
- High Ceiling
- Ceiling Fan
- Wood Burning Fireplace
- Thermal Windows
- Window Treatments
- Insulated Doors
- Great Room
- Formal Dining Room
- Home Office
- Loft
- Exterior Basement Entry
Kitchen
- Eat-In Kitchen
- Gas Range
- Microwave
- Dishwasher
- Kitchen Island
- Disposal
Flooring
- Wood
- Ceramic Tile
Bedrooms and Bathrooms
- 3 Bedrooms
- Walk-In Closet
- Garden Bath
Laundry
- Laundry Room
- Stacked Washer and Dryer
Home Security
- Storm Windows
- Storm Doors
Outdoor Features
- In Ground Pool
- Screened Patio
- Exterior Lighting
- Rain Gutters
- Front Porch
Schools
- Carolina Park Elementary School
- Cario Middle School
- Wando High School
Utilities
- Cooling Available
- Heating Available
- Tankless Water Heater
Community Details
Overview
- Club Membership Available
- Rice Fields At Bulls Bay Subdivision
Recreation
- Golf Course Community
- Golf Course Membership Available
Additional Features
- Clubhouse
- Gated Community
Map
Home Values in the Area
Average Home Value in this Area
Property History
| Date | Event | Price | Change | Sq Ft Price |
|---|---|---|---|---|
| 05/20/2025 05/20/25 | Price Changed | $2,695,000 | -5.4% | $898 / Sq Ft |
| 04/05/2025 04/05/25 | For Sale | $2,850,000 | -- | $950 / Sq Ft |
Similar Homes in the area
Source: CHS Regional MLS
MLS Number: 25009307
- 4169 Longmarsh Rd
- 4299 N Highway 17
- 9547 N Highway 17 Unit A
- 769 Bulls Bay Blvd
- 4139 Pritchard Green Rd
- 1066 Fred Ravenel Rd
- 00 James Weston Dr
- 4022 N Highway 17
- 1484 Old Rosebud Trail
- 3956 Treebranch Cir
- 3798 Sawmill Ct
- 1046 Bee Hive Rd
- 1510 Old Rosebud Trail
- 3845 Delinger Dr
- 3869 Delinger Dr
- 3898 Summerton St
- 3846 Delinger Dr
- 987 Bellas Ln
- 969 Bellas Ln
- 3745 Sawmill Ct
- 1009 Theodore Rd
- 1190 Triple Crown Ct
- 3623 Franklin Tower Dr
- 3603 Franklin Tower Dr
- 1575 Watt Pond Rd
- 1385 Classic Ct
- 1588 Bloom St
- 314 Commonwealth Rd
- 1100 Legends Club Dr
- 1100 Legends Club Dr Unit 211
- 3420 Legacy Eagle Dr
- 1883 Hall Point Rd
- 1300 Park Blvd W Unit 1108
- 1300 Park Blvd W Unit 911
- 1300 Park Blvd W Unit 909
- 1300 Park Blvd W Unit 610
- 1300 Park Blvd W Unit 108
- 3214 John Bartram Place
- 3145 Queensgate Way
- 2275 Captain Waring Ct
