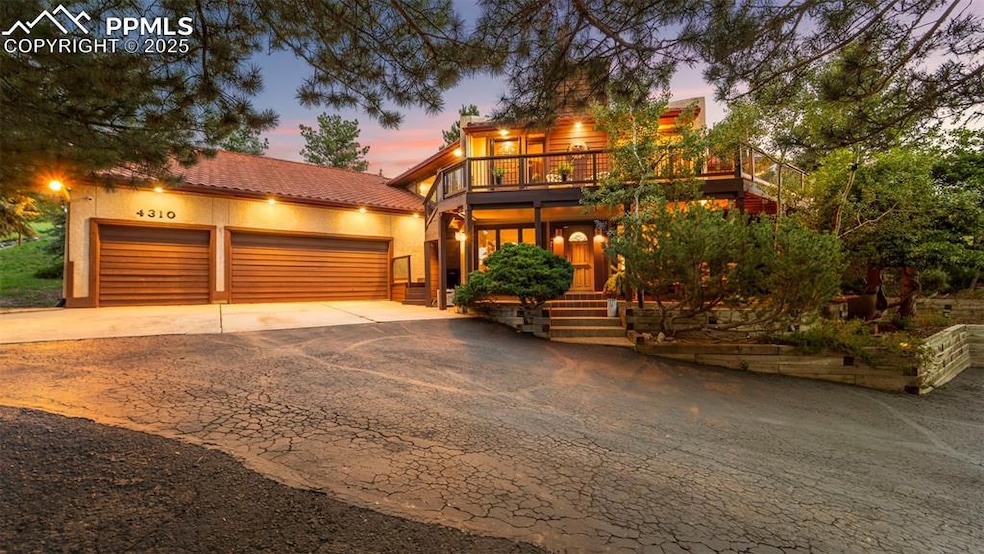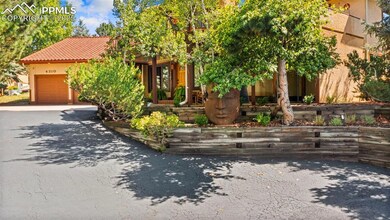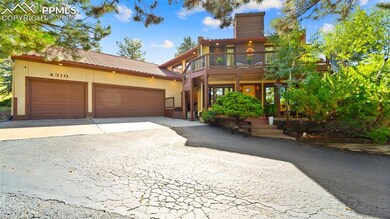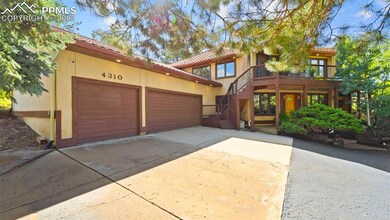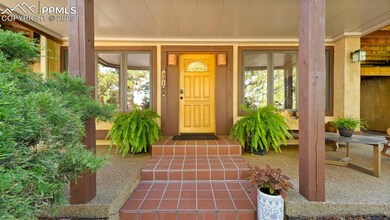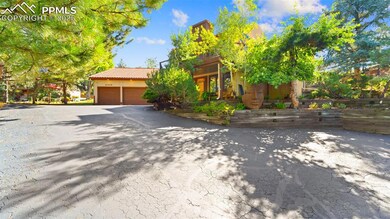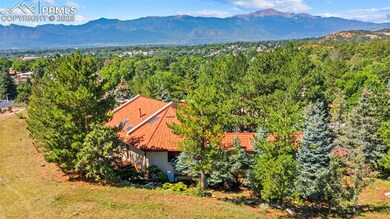4310 Tipton Ct Colorado Springs, CO 80915
Village Seven NeighborhoodEstimated payment $4,281/month
Highlights
- Views of Pikes Peak
- Multiple Fireplaces
- Wood Flooring
- 0.9 Acre Lot
- Vaulted Ceiling
- Main Floor Bedroom
About This Home
A true neighborhood gem! Built in 1986, this custom-designed home by renowned local architect Gilland seamlessly blends Southwest-inspired elegance with modern functionality. Meticulously maintained and thoughtfully updated over the years, it features 3 bedrooms, 2.5 baths, a bonus room, and a versatile storage area with endless possibilities—imagine an additional kitchenette, guest suite, or creative studio.
Enjoy the flexibility of a first-floor primary suite or retreat to the upper-level primary with ensuite, picture-perfect mountain views, and a walk-in closet that checks every box. Cozy up in winter to a stunning Southwest-style gas fireplace, or admire the hand-carved wood gas fireplace in the great room, where open-concept living flows effortlessly into a gourmet kitchen with large island and mountain views. Skylights, beautiful hardwood floors, and custom architectural details enhance every inch of the space.
Step outside to a wrap-around balcony or your nearly acre-sized lot to soak in the breathtaking scenery, or unwind at your private lookout. A 3-car heated garage completes this extraordinary property. With unmatched privacy and convenient access to everything, this home truly stands above the rest.
Home Details
Home Type
- Single Family
Est. Annual Taxes
- $2,045
Year Built
- Built in 1986
Lot Details
- 0.9 Acre Lot
Parking
- 3 Car Attached Garage
Property Views
- Pikes Peak
- Mountain
Home Design
- Shingle Roof
- Stucco
Interior Spaces
- 3,208 Sq Ft Home
- 2-Story Property
- Vaulted Ceiling
- Ceiling Fan
- Skylights
- Multiple Fireplaces
- Gas Fireplace
- French Doors
- Great Room
Kitchen
- Double Oven
- Plumbed For Gas In Kitchen
- Microwave
- Dishwasher
- Smart Appliances
Flooring
- Wood
- Carpet
- Tile
Bedrooms and Bathrooms
- 3 Bedrooms
- Main Floor Bedroom
Laundry
- Laundry on upper level
- Dryer
- Washer
Schools
- Madison Elementary School
- Sabin Middle School
- Mitchell High School
Utilities
- Cooling System Mounted In Outer Wall Opening
- Baseboard Heating
- Hot Water Heating System
- Radiant Heating System
- Water Not Available
Map
Home Values in the Area
Average Home Value in this Area
Tax History
| Year | Tax Paid | Tax Assessment Tax Assessment Total Assessment is a certain percentage of the fair market value that is determined by local assessors to be the total taxable value of land and additions on the property. | Land | Improvement |
|---|---|---|---|---|
| 2025 | $2,045 | $40,050 | -- | -- |
| 2024 | $2,045 | $41,260 | $8,790 | $32,470 |
| 2022 | $1,879 | $33,580 | $6,670 | $26,910 |
| 2021 | $2,038 | $34,540 | $6,860 | $27,680 |
| 2020 | $1,901 | $28,010 | $5,950 | $22,060 |
| 2019 | $1,891 | $28,010 | $5,950 | $22,060 |
| 2018 | $1,838 | $25,050 | $5,180 | $19,870 |
| 2017 | $1,741 | $25,050 | $5,180 | $19,870 |
| 2016 | $926 | $23,940 | $4,330 | $19,610 |
| 2015 | $923 | $23,940 | $4,330 | $19,610 |
| 2014 | $880 | $22,580 | $4,330 | $18,250 |
Property History
| Date | Event | Price | List to Sale | Price per Sq Ft |
|---|---|---|---|---|
| 10/20/2025 10/20/25 | Pending | -- | -- | -- |
| 09/03/2025 09/03/25 | For Sale | $779,999 | -- | $243 / Sq Ft |
Purchase History
| Date | Type | Sale Price | Title Company |
|---|---|---|---|
| Warranty Deed | $675,000 | Land Title Guarantee Company | |
| Warranty Deed | $421,000 | Fidelity National Title | |
| Interfamily Deed Transfer | -- | None Available | |
| Deed | -- | -- |
Mortgage History
| Date | Status | Loan Amount | Loan Type |
|---|---|---|---|
| Open | $540,000 | New Conventional | |
| Previous Owner | $336,800 | New Conventional |
Source: Pikes Peak REALTOR® Services
MLS Number: 2240841
APN: 64021-04-009
- 4323 Roundtree Ct
- 4307 Valli Vista Rd
- 2219 Stratford Ln
- 2215 Northglen Dr
- 4516 Constitution Ave
- 2210 Greenwich Cir W
- 2202 Greenwich Cir W
- 2103 Greenwich Cir E
- 4326 Winding Cir
- 4017 Loring Cir N
- 2795 Stonewall Heights
- 2505 Avondale Dr
- 2517 Avondale Dr
- 4408 Winding Cir
- 2006 Devon St
- 2973 E Whileaway Cir
- 2932 W Whileaway Cir
- 2611 Hearthwood Ln
- 2640 Oro Blanco Dr
- 3916 Constitution Ave
