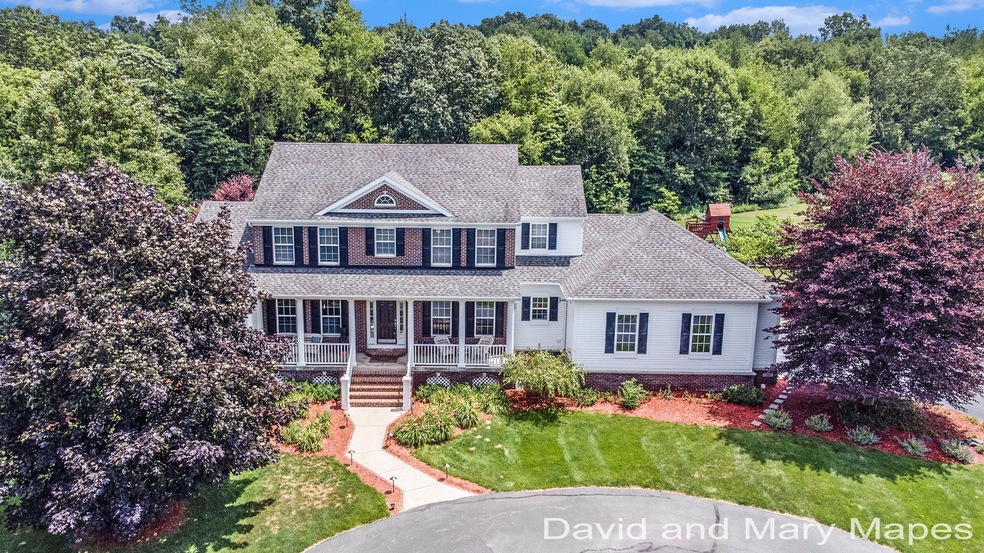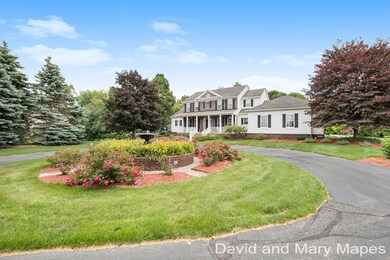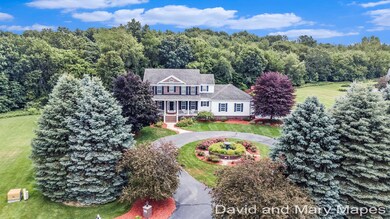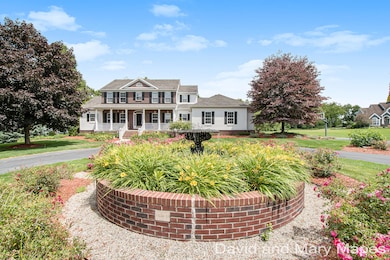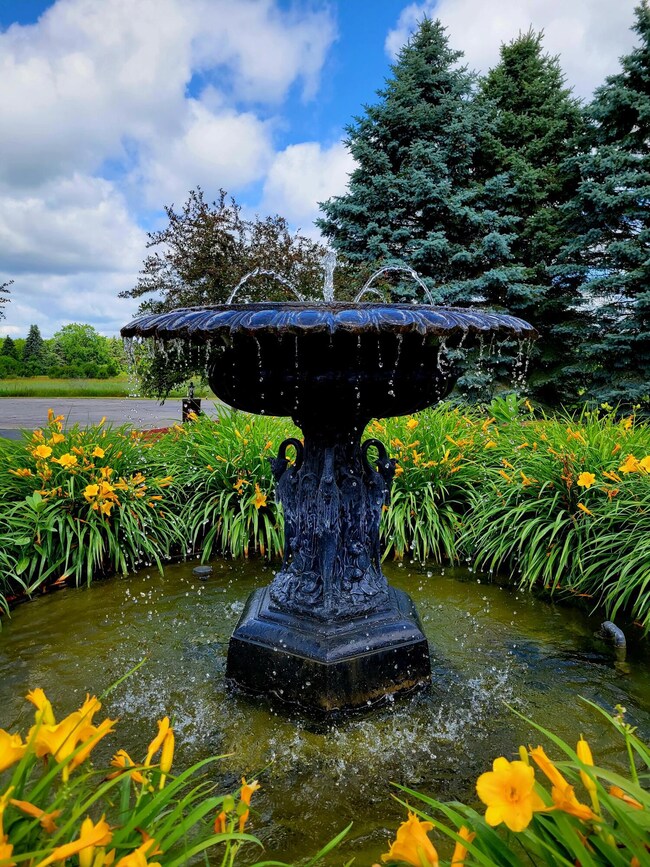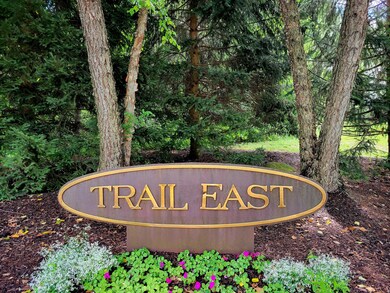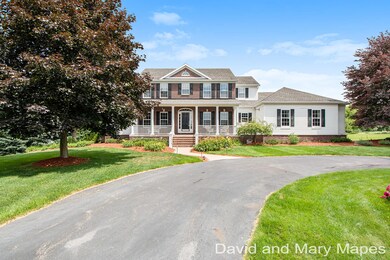
Highlights
- Home Theater
- Deck
- Wooded Lot
- Cannonsburg Elementary School Rated A-
- Family Room with Fireplace
- Traditional Architecture
About This Home
As of July 2022Welcome home! This Rockford (Rockford schools, Ada mailing address) two story walkout residence is located on a private cul-de-sac in the inviting Trail East development. As you approach the entrance, note the beautiful fountain, surrounded by flowers, in the center of the circular drive. Wide brick steps beckon you to the front porch and entry. Upon entering you will be drawn to the great room with its tall ceiling, fireplace with custom cabinetry and a wall of windows overlooking the enticing backyard space. Spacious kitchen with eating area opens to Trex decking with a circular stairway to the brick patio below, with plenty of room for a firepit. By the way, the main floor primary bedroom suite also opens to the deck! There is a spacious main floor laundry, nice back mudroom with lockers leading to the three-stall garage (complete with new furnace and lots of built-in cabinetry.) The second floor offers three additional bedrooms, two baths (one private, one Jack and Jill) as well a bonus room. The walkout lower level offers a family room with fireplace, office or flex room, sunroom, fifth bedroom, full bath as well as a secondary laundry. You will even enjoy a theatre room! Recent updates include new stainless appliances, 2 sets of washers and dryers, commercial-sized water heater, reverse osmosis system, "cross-over" switch for the generator, new garage furnace, a state-of-the-art security system and more! New furnace (2020) and air conditioner (2021.) The spacious 1.3 acre lot has a brick patio, pergola, huge play structure, basketball hoop and an enclosed garden area with raspberries. This home offers plenty of flexibility as your needs change throughout the years! A great place to call home!
Last Agent to Sell the Property
JH Realty Partners License #6506041662 Listed on: 07/13/2022
Home Details
Home Type
- Single Family
Est. Annual Taxes
- $9,237
Year Built
- Built in 2002
Lot Details
- 1.3 Acre Lot
- Lot Dimensions are 208 x 236 x 224 x 293
- Property fronts a private road
- Cul-De-Sac
- Level Lot
- Sprinkler System
- Wooded Lot
- Garden
HOA Fees
- $75 Monthly HOA Fees
Parking
- 3 Car Attached Garage
- Garage Door Opener
Home Design
- Traditional Architecture
- Brick Exterior Construction
- Shingle Roof
- Asphalt Roof
- Vinyl Siding
Interior Spaces
- 2-Story Property
- Wet Bar
- Ceiling Fan
- Gas Log Fireplace
- Low Emissivity Windows
- Insulated Windows
- Window Treatments
- Bay Window
- Window Screens
- Mud Room
- Family Room with Fireplace
- 2 Fireplaces
- Living Room with Fireplace
- Dining Area
- Home Theater
- Sun or Florida Room
- Home Security System
Kitchen
- Eat-In Kitchen
- Built-In Electric Oven
- Cooktop
- Microwave
- Dishwasher
- Kitchen Island
- Snack Bar or Counter
- Disposal
Flooring
- Wood
- Ceramic Tile
Bedrooms and Bathrooms
- 5 Bedrooms | 1 Main Level Bedroom
- Whirlpool Bathtub
Laundry
- Laundry on main level
- Dryer
- Washer
Basement
- Walk-Out Basement
- 1 Bedroom in Basement
Outdoor Features
- Deck
- Patio
- Water Fountains
- Play Equipment
Utilities
- Humidifier
- SEER Rated 13+ Air Conditioning Units
- SEER Rated 13-15 Air Conditioning Units
- Forced Air Heating and Cooling System
- Heating System Uses Natural Gas
- Power Generator
- Well
- Natural Gas Water Heater
- Water Softener is Owned
- Septic System
- High Speed Internet
- Phone Available
- Cable TV Available
Community Details
- Association fees include snow removal
- Trail East Site Condominiums Subdivision
Ownership History
Purchase Details
Home Financials for this Owner
Home Financials are based on the most recent Mortgage that was taken out on this home.Purchase Details
Home Financials for this Owner
Home Financials are based on the most recent Mortgage that was taken out on this home.Purchase Details
Similar Homes in the area
Home Values in the Area
Average Home Value in this Area
Purchase History
| Date | Type | Sale Price | Title Company |
|---|---|---|---|
| Warranty Deed | $585,000 | First American Title Ins Co | |
| Corporate Deed | $400,211 | Fatic | |
| Warranty Deed | $68,900 | Fatic |
Mortgage History
| Date | Status | Loan Amount | Loan Type |
|---|---|---|---|
| Open | $535,000 | New Conventional | |
| Previous Owner | $145,000 | Credit Line Revolving | |
| Previous Owner | $250,000 | Credit Line Revolving | |
| Previous Owner | $400,000 | Credit Line Revolving | |
| Previous Owner | $300,000 | Purchase Money Mortgage | |
| Closed | $80,000 | No Value Available |
Property History
| Date | Event | Price | Change | Sq Ft Price |
|---|---|---|---|---|
| 07/29/2022 07/29/22 | Sold | $701,000 | +1.0% | $174 / Sq Ft |
| 07/14/2022 07/14/22 | Pending | -- | -- | -- |
| 07/13/2022 07/13/22 | For Sale | $694,000 | +18.6% | $172 / Sq Ft |
| 09/06/2019 09/06/19 | Sold | $585,000 | -5.5% | $137 / Sq Ft |
| 08/15/2019 08/15/19 | Pending | -- | -- | -- |
| 06/06/2019 06/06/19 | For Sale | $619,000 | -- | $145 / Sq Ft |
Tax History Compared to Growth
Tax History
| Year | Tax Paid | Tax Assessment Tax Assessment Total Assessment is a certain percentage of the fair market value that is determined by local assessors to be the total taxable value of land and additions on the property. | Land | Improvement |
|---|---|---|---|---|
| 2025 | $7,831 | $418,000 | $0 | $0 |
| 2024 | $7,831 | $385,200 | $0 | $0 |
| 2023 | $7,492 | $348,800 | $0 | $0 |
| 2022 | $9,444 | $323,300 | $0 | $0 |
| 2021 | $9,078 | $304,100 | $0 | $0 |
| 2020 | $6,225 | $284,700 | $0 | $0 |
| 2019 | $6,637 | $269,000 | $0 | $0 |
| 2018 | $6,713 | $258,300 | $37,500 | $220,800 |
| 2017 | $6,540 | $256,700 | $0 | $0 |
| 2016 | $6,261 | $241,500 | $0 | $0 |
| 2015 | -- | $241,500 | $0 | $0 |
| 2013 | -- | $221,000 | $0 | $0 |
Agents Affiliated with this Home
-
D
Seller's Agent in 2022
David Mapes
JH Realty Partners
(616) 446-2066
4 in this area
48 Total Sales
-
M
Seller Co-Listing Agent in 2022
Mary Mapes
JH Realty Partners
(616) 446-7955
4 in this area
52 Total Sales
-
S
Buyer's Agent in 2022
Stephanie Hurwitz
Keller Williams GR East
(616) 443-9559
2 in this area
58 Total Sales
-

Seller's Agent in 2019
Brandon Snellink
Cornerstone Home Group
(616) 439-6057
9 in this area
97 Total Sales
Map
Source: Southwestern Michigan Association of REALTORS®
MLS Number: 22029277
APN: 41-11-32-102-023
- 5362 Settlers Grove Rd NE
- 4658 Linden Branch NE Unit 48
- 5902 Analise Ln NE Unit 11
- 5337 River Basin Ct NE
- 6350 Egypt Valley Ct NE
- 5951 4 Mile Rd NE
- 3940 Egypt Valley Ave NE
- 6340 Cannon Highlands Dr NE
- 6233 Cannonsburg Rd NE
- 3916 Grand River Dr NE
- 6150 Cannonsburg Rd NE
- 4225 NE Wilden Ridge Dr
- 3705 Grand River Dr NE
- 3011 Mela Via Ct NE
- 4470 Oak Arbor NE Unit 7
- 6249-2 Cannonsburg Rd NE
- 6249-1 Cannonsburg Rd NE
- 6249-4 Cannonsburg Rd NE
- 6249 Cannonsburg Rd NE
- 4707 Cannonsburg Rd NE
