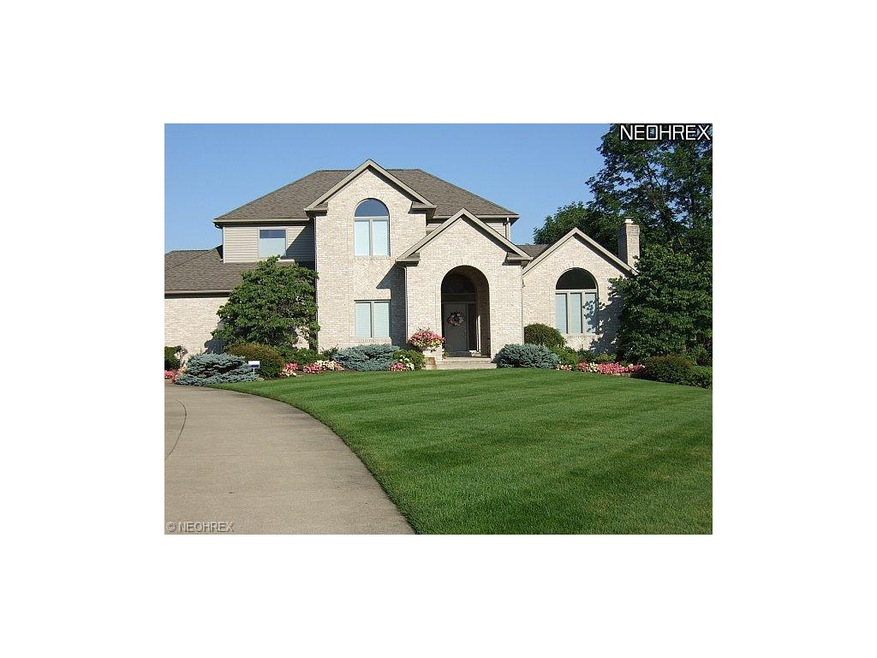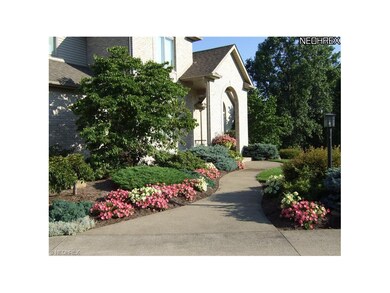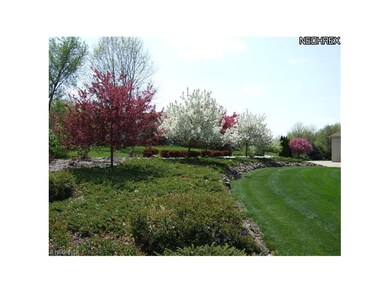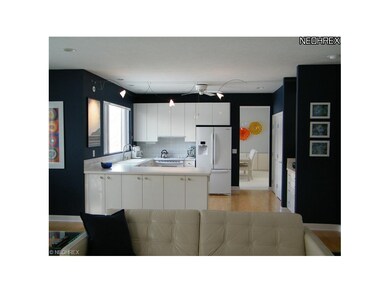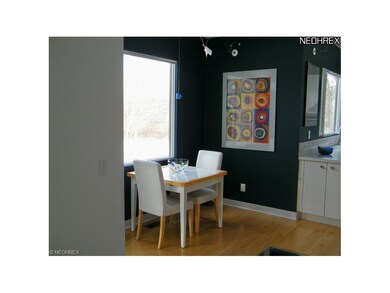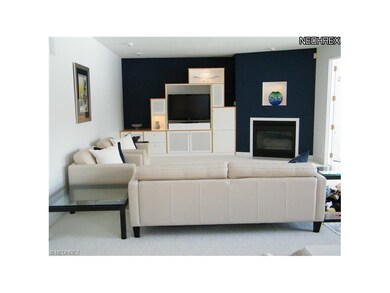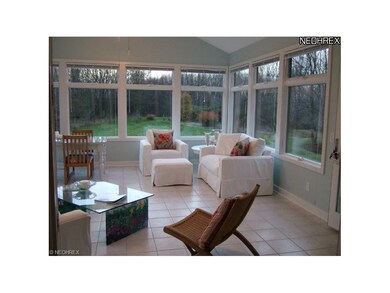
4310 Wickliffe Dr Barberton, OH 44203
Highlights
- Lake Front
- Contemporary Architecture
- 2 Fireplaces
- Lake Privileges
- Wooded Lot
- Porch
About This Home
As of August 2024Extraordinary Luxury! This One-Owner Custm Built Modern Contemporary Dream Home promises everything you long to surround yourself with. Nestled on 1 Acre overlooking the tranquility of Tweed Lake. This Remarkable Home Features a Dramatic 2-Story Foyer Entry w/ Imported Italian Terrazzo Flooring, a Fully Applianced Kitchen with Italian-Tiled Backsplash, 3 Pantries, and an Oversized Anderson Window capturing the Beautiful Views & Gardens. The Fireplaced Family Room opens to a Most Impressive 20ft Glass Enclosed Sunroom w/Cathedral Ceiling, Porcelain Tile Flooring, and Access to Private Patio. The Master Suite showcases a 20 ft. Walk-In Closet and a Prestigious Glamour Bath. Both the 2nd & 3rd Bedrooms have their own Private Baths. The lower level is partially finished and walks-out to another patio with views of the enchanted gardens featured on the Summit County Master Gardeners Tour. There is a 32ft.Tandem Style Barn w/an overhead Gar.dooropener,,water plus more land available
Last Agent to Sell the Property
Janet Starr
Deleted Agent License #270495 Listed on: 04/23/2012
Last Buyer's Agent
Erica Merlo
Deleted Agent License #2006006743
Home Details
Home Type
- Single Family
Est. Annual Taxes
- $4,986
Year Built
- Built in 1996
Lot Details
- 1 Acre Lot
- Lot Dimensions are 125 x 348
- Lake Front
- Street terminates at a dead end
- East Facing Home
- Sprinkler System
- Wooded Lot
HOA Fees
- $4 Monthly HOA Fees
Home Design
- Contemporary Architecture
- Brick Exterior Construction
- Asphalt Roof
- Vinyl Construction Material
Interior Spaces
- 3,675 Sq Ft Home
- 2-Story Property
- Central Vacuum
- Sound System
- 2 Fireplaces
- Water Views
Kitchen
- Built-In Oven
- Range
- Dishwasher
- Disposal
Bedrooms and Bathrooms
- 3 Bedrooms
- 3 Full Bathrooms
Partially Finished Basement
- Walk-Out Basement
- Basement Fills Entire Space Under The House
- Sump Pump
Home Security
- Home Security System
- Fire and Smoke Detector
Parking
- 3 Car Attached Garage
- Heated Garage
- Garage Drain
- Garage Door Opener
Outdoor Features
- Lake Privileges
- Patio
- Porch
Utilities
- Forced Air Heating and Cooling System
- Heating System Uses Gas
- Well
- Septic Tank
Community Details
- Tweed Lake Estates Community
Listing and Financial Details
- Assessor Parcel Number 2601497
Ownership History
Purchase Details
Home Financials for this Owner
Home Financials are based on the most recent Mortgage that was taken out on this home.Purchase Details
Home Financials for this Owner
Home Financials are based on the most recent Mortgage that was taken out on this home.Purchase Details
Home Financials for this Owner
Home Financials are based on the most recent Mortgage that was taken out on this home.Purchase Details
Similar Homes in Barberton, OH
Home Values in the Area
Average Home Value in this Area
Purchase History
| Date | Type | Sale Price | Title Company |
|---|---|---|---|
| Warranty Deed | $575,000 | American Title | |
| Survivorship Deed | $322,000 | None Available | |
| Warranty Deed | $300,000 | None Available | |
| Deed | $35,000 | -- |
Mortgage History
| Date | Status | Loan Amount | Loan Type |
|---|---|---|---|
| Open | $434,472 | FHA | |
| Previous Owner | $257,600 | New Conventional | |
| Previous Owner | $240,000 | New Conventional |
Property History
| Date | Event | Price | Change | Sq Ft Price |
|---|---|---|---|---|
| 08/07/2024 08/07/24 | Sold | $575,000 | -4.2% | $153 / Sq Ft |
| 06/27/2024 06/27/24 | Pending | -- | -- | -- |
| 05/22/2024 05/22/24 | For Sale | $599,900 | +86.3% | $160 / Sq Ft |
| 12/28/2016 12/28/16 | Sold | $322,000 | -2.4% | $88 / Sq Ft |
| 11/21/2016 11/21/16 | Pending | -- | -- | -- |
| 10/24/2016 10/24/16 | For Sale | $329,900 | +10.0% | $90 / Sq Ft |
| 10/12/2012 10/12/12 | Sold | $300,000 | -22.9% | $82 / Sq Ft |
| 09/12/2012 09/12/12 | Pending | -- | -- | -- |
| 04/23/2012 04/23/12 | For Sale | $389,000 | -- | $106 / Sq Ft |
Tax History Compared to Growth
Tax History
| Year | Tax Paid | Tax Assessment Tax Assessment Total Assessment is a certain percentage of the fair market value that is determined by local assessors to be the total taxable value of land and additions on the property. | Land | Improvement |
|---|---|---|---|---|
| 2025 | $8,314 | $162,463 | $25,151 | $137,312 |
| 2024 | $8,107 | $162,463 | $25,151 | $137,312 |
| 2023 | $8,107 | $162,463 | $25,151 | $137,312 |
| 2022 | $6,411 | $110,250 | $16,996 | $93,254 |
| 2021 | $6,419 | $110,250 | $16,996 | $93,254 |
| 2020 | $6,243 | $110,250 | $17,000 | $93,250 |
| 2019 | $6,546 | $106,470 | $17,000 | $89,470 |
| 2018 | $6,473 | $106,470 | $17,000 | $89,470 |
| 2017 | $5,641 | $106,470 | $17,000 | $89,470 |
| 2016 | $5,560 | $94,130 | $17,000 | $77,130 |
| 2015 | $5,641 | $94,130 | $17,000 | $77,130 |
| 2014 | $5,653 | $94,130 | $17,000 | $77,130 |
| 2013 | $5,982 | $91,860 | $17,000 | $74,860 |
Agents Affiliated with this Home
-

Seller's Agent in 2024
Ryan Shaffer
EXP Realty, LLC.
(330) 329-6904
6 in this area
490 Total Sales
-

Buyer's Agent in 2024
Sylvia Incorvaia
EXP Realty, LLC.
(216) 316-1893
2 in this area
2,667 Total Sales
-

Seller's Agent in 2016
Sandy Chrisant
Keller Williams Chervenic Rlty
(330) 472-1706
4 in this area
303 Total Sales
-
J
Seller's Agent in 2012
Janet Starr
Deleted Agent
-
E
Buyer's Agent in 2012
Erica Merlo
Deleted Agent
Map
Source: MLS Now
MLS Number: 3312137
APN: 26-01497
- 1343 Vermillion Dr
- 1298 Swigart Rd
- 28 E Buddy St
- 0 Aston Ave Unit 5135286
- 862 E Overton Dr
- 369 Big Bend Cir
- 1133 S Azalea Blvd
- 840 Zeletta Dr
- 3788 Manchester Rd
- 5511 Donner Dr
- 4618 Rex Lake Dr
- 855 Fowler Ave
- 596 Glenmere Place
- 283 Haven Ave
- 315 Kreider Ave
- 810 Point Dr
- 461 S Van Buren
- 834 State Mill Rd
- 588 Austin Dr
- 653 Valley Crest Dr
