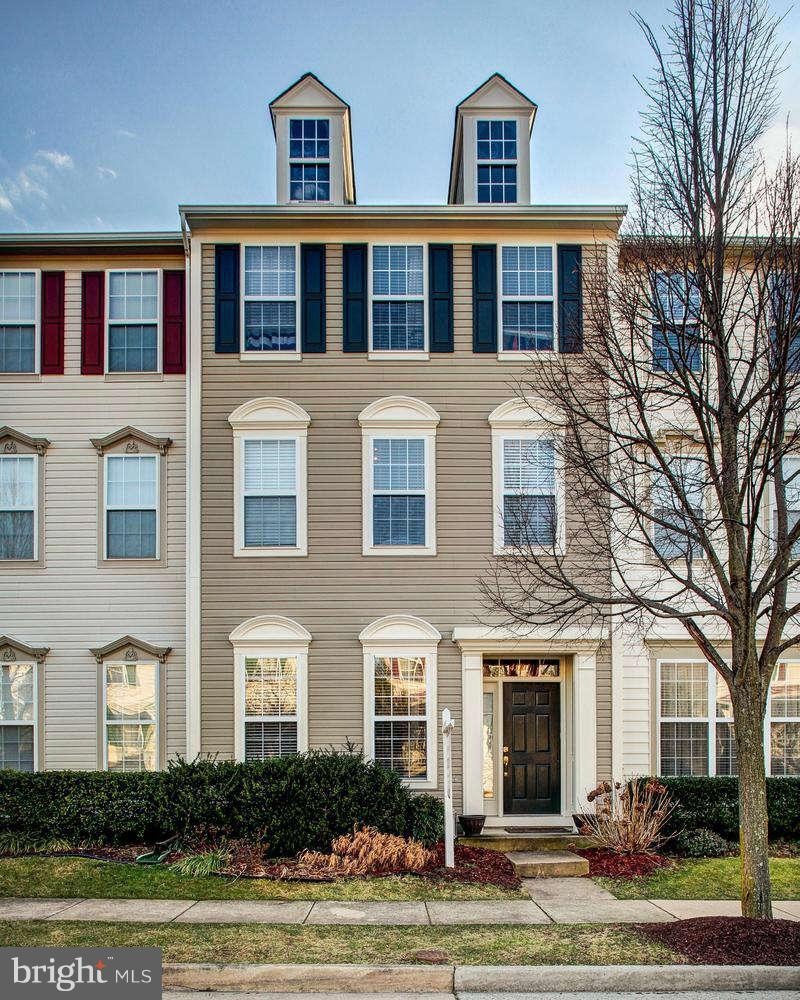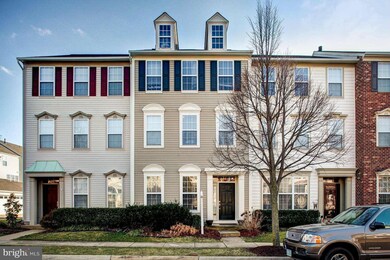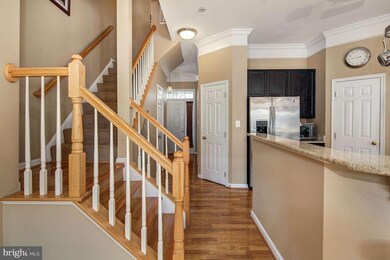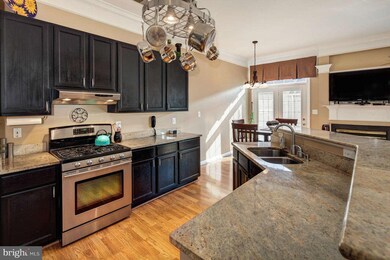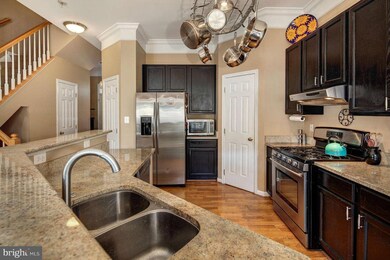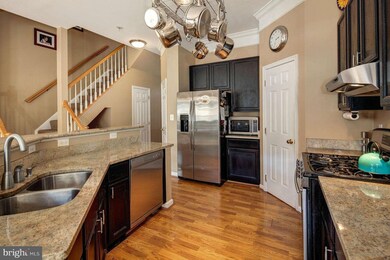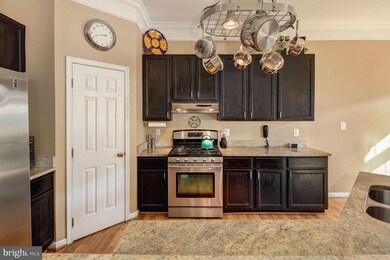
43101 Demerrit St Chantilly, VA 20152
Highlights
- Open Floorplan
- Colonial Architecture
- Wood Flooring
- J. Michael Lunsford Middle School Rated A
- Community Lake
- 3-minute walk to South Riding Town Green
About This Home
As of November 2023Don't miss this rare 4 BR "Regent" model w/unique floor plan! Main lvl boasts 10' ft. ceilings-Great rm w/built-in entrtmt ctr. Custom window trtmnts & gas FP & office w/ french drs. Mid-lvl w/ MBR w/ stunning see-thru gas FP over soaking tub in MBA.3rd lvl retreat w/ Jack&Jill BA btwn BRs and a loft area. Rear custom deck leads to 2 car detached garage. Great community amenities. WOW...see it!
Last Agent to Sell the Property
Berkshire Hathaway HomeServices PenFed Realty License #BR200200539 Listed on: 02/15/2013

Townhouse Details
Home Type
- Townhome
Est. Annual Taxes
- $4,138
Year Built
- Built in 1997
Lot Details
- 1,742 Sq Ft Lot
- Two or More Common Walls
- Property is in very good condition
HOA Fees
- $78 Monthly HOA Fees
Parking
- 2 Car Detached Garage
- Garage Door Opener
- On-Street Parking
Home Design
- Colonial Architecture
- Aluminum Siding
Interior Spaces
- 2,200 Sq Ft Home
- Property has 3 Levels
- Open Floorplan
- Chair Railings
- Crown Molding
- 2 Fireplaces
- Screen For Fireplace
- Fireplace Mantel
- Window Treatments
- Entrance Foyer
- Family Room Off Kitchen
- Dining Room
- Library
- Loft
- Game Room
- Wood Flooring
Kitchen
- Breakfast Area or Nook
- Built-In Oven
- Gas Oven or Range
- Stove
- Ice Maker
- Dishwasher
- Disposal
Bedrooms and Bathrooms
- 4 Bedrooms
- En-Suite Primary Bedroom
- En-Suite Bathroom
- 2.5 Bathrooms
Laundry
- Dryer
- Washer
Utilities
- Forced Air Heating and Cooling System
- Natural Gas Water Heater
Listing and Financial Details
- Tax Lot 44
- Assessor Parcel Number 128259215000
Community Details
Overview
- Association fees include management, insurance, pool(s), reserve funds, road maintenance, snow removal, trash
- South Riding Subdivision, Regent Floorplan
- Community Lake
Amenities
- Picnic Area
- Community Center
- Meeting Room
- Recreation Room
Recreation
- Tennis Courts
- Soccer Field
- Community Basketball Court
- Community Playground
- Community Pool
- Jogging Path
- Bike Trail
Ownership History
Purchase Details
Home Financials for this Owner
Home Financials are based on the most recent Mortgage that was taken out on this home.Purchase Details
Home Financials for this Owner
Home Financials are based on the most recent Mortgage that was taken out on this home.Purchase Details
Home Financials for this Owner
Home Financials are based on the most recent Mortgage that was taken out on this home.Purchase Details
Home Financials for this Owner
Home Financials are based on the most recent Mortgage that was taken out on this home.Purchase Details
Home Financials for this Owner
Home Financials are based on the most recent Mortgage that was taken out on this home.Purchase Details
Home Financials for this Owner
Home Financials are based on the most recent Mortgage that was taken out on this home.Purchase Details
Home Financials for this Owner
Home Financials are based on the most recent Mortgage that was taken out on this home.Similar Homes in Chantilly, VA
Home Values in the Area
Average Home Value in this Area
Purchase History
| Date | Type | Sale Price | Title Company |
|---|---|---|---|
| Warranty Deed | $610,000 | Stewart Title | |
| Warranty Deed | $458,000 | Psr Title Llc | |
| Warranty Deed | $400,000 | Realty Title Services | |
| Warranty Deed | $380,000 | -- | |
| Warranty Deed | $525,000 | -- | |
| Deed | $375,000 | -- | |
| Deed | $178,830 | -- |
Mortgage History
| Date | Status | Loan Amount | Loan Type |
|---|---|---|---|
| Open | $410,000 | New Conventional | |
| Previous Owner | $444,260 | New Conventional | |
| Previous Owner | $380,000 | New Conventional | |
| Previous Owner | $304,000 | New Conventional | |
| Previous Owner | $355,000 | New Conventional | |
| Previous Owner | $300,000 | New Conventional | |
| Previous Owner | $160,900 | New Conventional |
Property History
| Date | Event | Price | Change | Sq Ft Price |
|---|---|---|---|---|
| 11/28/2023 11/28/23 | Sold | $610,000 | +1.7% | $285 / Sq Ft |
| 10/08/2023 10/08/23 | For Sale | $599,900 | +31.0% | $280 / Sq Ft |
| 11/25/2019 11/25/19 | Sold | $458,000 | +1.8% | $212 / Sq Ft |
| 10/12/2019 10/12/19 | Pending | -- | -- | -- |
| 10/10/2019 10/10/19 | For Sale | $449,900 | +12.5% | $208 / Sq Ft |
| 11/30/2016 11/30/16 | Sold | $400,000 | 0.0% | $182 / Sq Ft |
| 10/23/2016 10/23/16 | Pending | -- | -- | -- |
| 10/20/2016 10/20/16 | For Sale | $399,900 | +5.2% | $182 / Sq Ft |
| 05/20/2013 05/20/13 | Sold | $380,000 | -1.3% | $173 / Sq Ft |
| 04/17/2013 04/17/13 | Pending | -- | -- | -- |
| 04/12/2013 04/12/13 | For Sale | $385,000 | +1.3% | $175 / Sq Ft |
| 04/04/2013 04/04/13 | Off Market | $380,000 | -- | -- |
| 02/15/2013 02/15/13 | For Sale | $385,000 | -- | $175 / Sq Ft |
Tax History Compared to Growth
Tax History
| Year | Tax Paid | Tax Assessment Tax Assessment Total Assessment is a certain percentage of the fair market value that is determined by local assessors to be the total taxable value of land and additions on the property. | Land | Improvement |
|---|---|---|---|---|
| 2024 | $5,081 | $587,420 | $180,000 | $407,420 |
| 2023 | $4,719 | $539,260 | $180,000 | $359,260 |
| 2022 | $4,726 | $530,970 | $170,000 | $360,970 |
| 2021 | $4,560 | $465,300 | $130,000 | $335,300 |
| 2020 | $4,342 | $419,510 | $130,000 | $289,510 |
| 2019 | $4,359 | $417,140 | $130,000 | $287,140 |
| 2018 | $4,314 | $397,590 | $115,000 | $282,590 |
| 2017 | $4,155 | $369,320 | $115,000 | $254,320 |
| 2016 | $3,998 | $349,180 | $0 | $0 |
| 2015 | $3,965 | $234,300 | $0 | $234,300 |
| 2014 | $4,070 | $237,340 | $0 | $237,340 |
Agents Affiliated with this Home
-

Seller's Agent in 2023
Daniel Dominguez
Pearson Smith Realty, LLC
(571) 386-1075
2 in this area
87 Total Sales
-

Buyer's Agent in 2023
Douglas Hall
Premier Realty Group
(703) 220-7599
10 in this area
71 Total Sales
-
H
Seller's Agent in 2019
Haley Man
Serhant
(703) 388-6296
2 in this area
72 Total Sales
-

Seller's Agent in 2016
Andy Roberts
Roberts Real Estate, LLC.
(301) 717-8485
22 Total Sales
-

Seller's Agent in 2013
Jeremy Cunningham
BHHS PenFed (actual)
(703) 955-1832
12 Total Sales
Map
Source: Bright MLS
MLS Number: 1003351208
APN: 128-25-9215
- 25533 Fretton Square
- 25449 Morse Dr
- 25530 Chilmark Dr
- 25423 Planting Field Dr
- 42860 Golf View Dr
- 25670 S Village Dr
- 25336 Ripleys Field Dr
- 25340 Lake Mist Square Unit 204
- 25280 Lake Shore Square Unit 303
- 25280 Lake Shore Square Unit 205
- 25497 Beresford Dr
- 25230 Pond View Square Unit 301
- 25738 S Village Dr
- 42783 Freedom St
- 25236 Whippoorwill Terrace
- 25206 Dunvegan Square
- 42767 Hollingsworth Terrace
- 43481 Hopestone Terrace
- 43437 Town Gate Square
- 25778 Tullow Place
