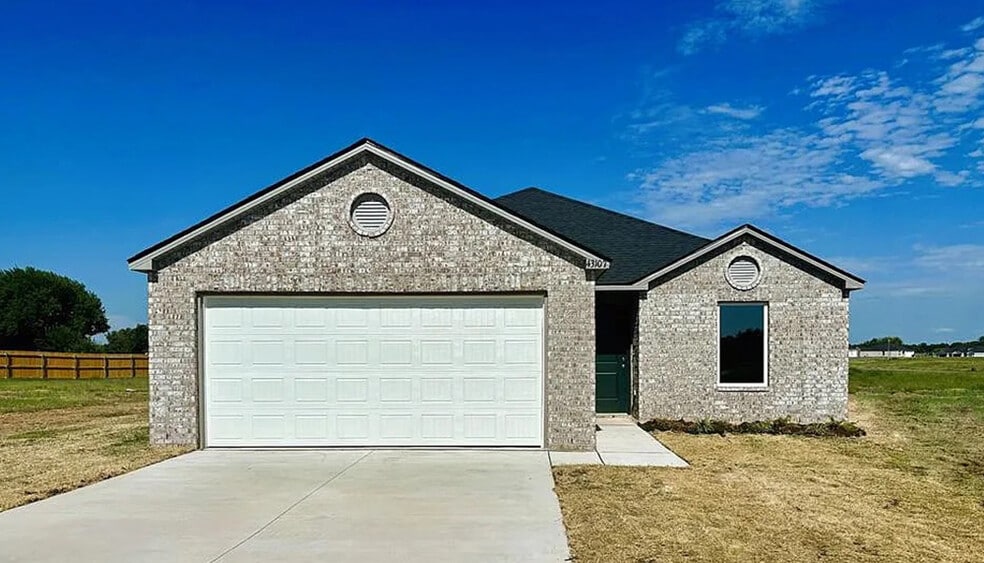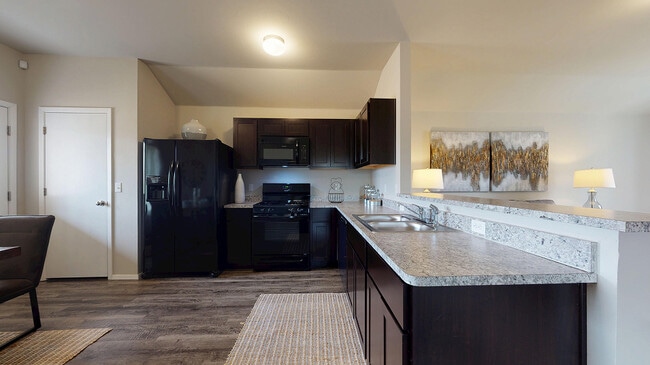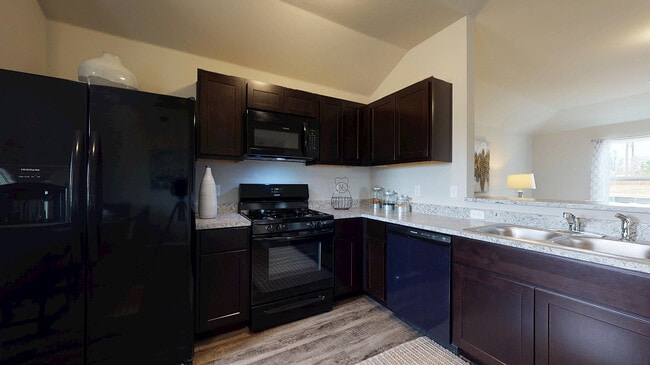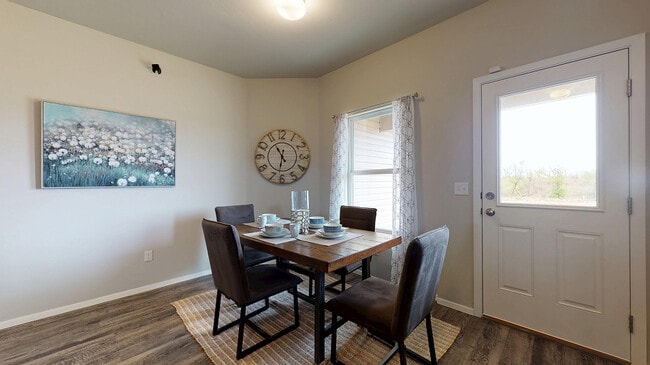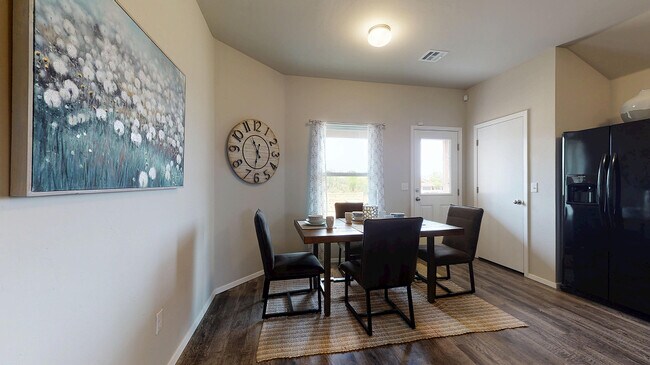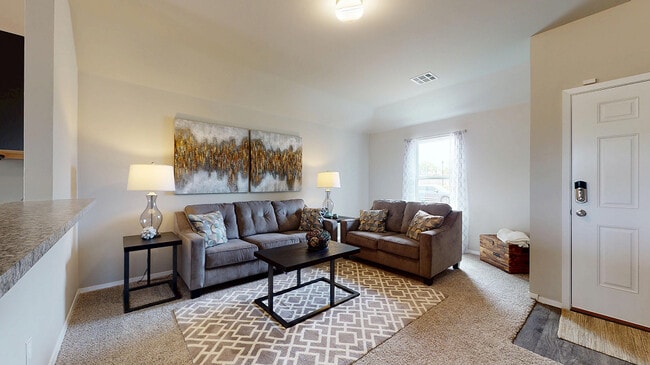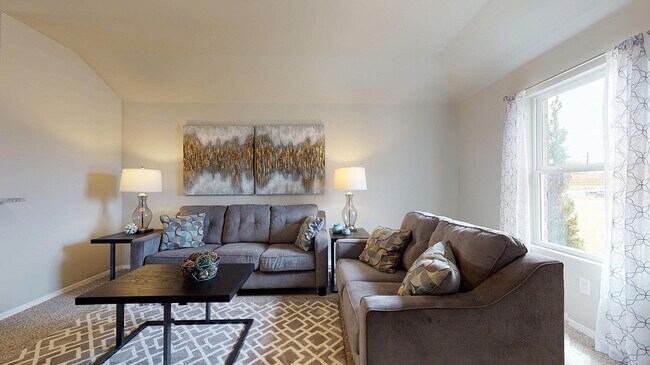
NEW CONSTRUCTION
AVAILABLE
43107 Wagon Trail Shawnee, OK 74804
Prairie RanchEstimated payment $1,272/month
Total Views
15,091
3
Beds
2
Baths
1,216
Sq Ft
$164
Price per Sq Ft
Highlights
- New Construction
- Dining Room
- 1-Story Property
About This Home
This new single-story home is perfect for modern lifestyles. An inviting open-concept layout blends the kitchen, living and dining areas to maximize interior space, with a nearby covered patio for simple indoor-outdoor living. All three bedrooms are tucked away to the side for optimal comfort and privacy, including the luxe owner’s suite at the back of the home with a full bathroom and walk-in closet.
Sales Office
Hours
| Monday |
9:00 AM - 6:00 PM
|
| Tuesday |
9:00 AM - 6:00 PM
|
| Wednesday |
9:00 AM - 6:00 PM
|
| Thursday |
9:00 AM - 6:00 PM
|
| Friday |
9:00 AM - 6:00 PM
|
| Saturday |
9:00 AM - 6:00 PM
|
| Sunday |
Closed
|
Office Address
43088 Green Grass Cir
Shawnee, OK 74804
Home Details
Home Type
- Single Family
HOA Fees
- $18 Monthly HOA Fees
Parking
- 2 Car Garage
Home Design
- New Construction
Interior Spaces
- 1-Story Property
- Dining Room
Bedrooms and Bathrooms
- 3 Bedrooms
- 2 Full Bathrooms
Map
Other Move In Ready Homes in Prairie Ranch
About the Builder
Since 1954, Lennar has built over one million new homes for families across America. They build in some of the nation’s most popular cities, and their communities cater to all lifestyles and family dynamics, whether you are a first-time or move-up buyer, multigenerational family, or Active Adult.
Nearby Homes
- Prairie Ranch
- 43147 Rain Ave
- 43138 Rain Ave
- 43088 Green Grass Cir
- 10 Belle Brook Cir
- 0 Carmin Dr
- 7110 Brangus Rd
- 42773 Garrett's Lake Rd
- 000 N Hwy 18 - 14 59 Acres
- 103 Trimble Dr
- 138 Trimble Dr
- 126 Hope Ave
- 207 Hope Ave
- 213 Hope Ave
- 219 Hope Ave
- 10400 Bryan (40 Acres Tract #2) Rd
- 10400 Rd
- 10349 N Bryan Ave
- 0 58 47 Acres Garretts Lake Rd
- 42072 Cadens Trail
