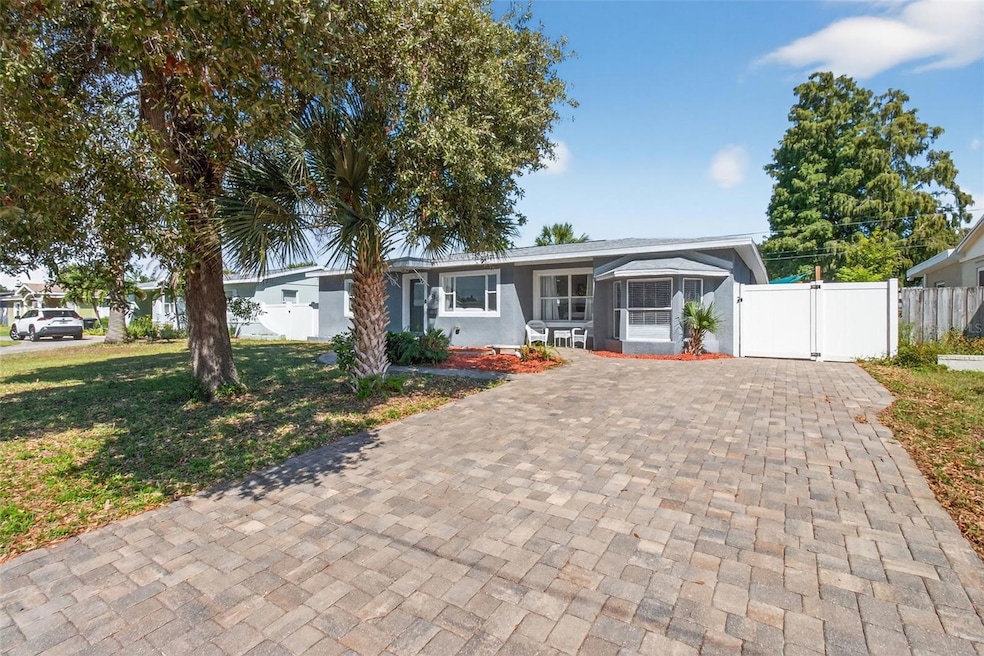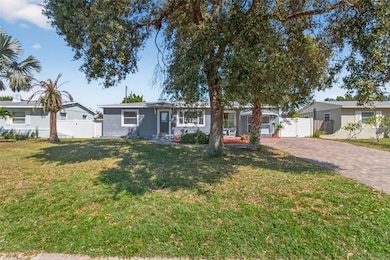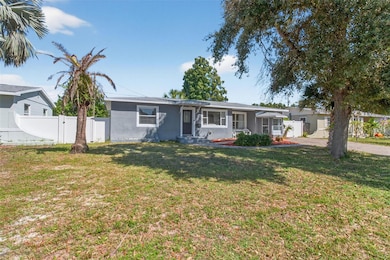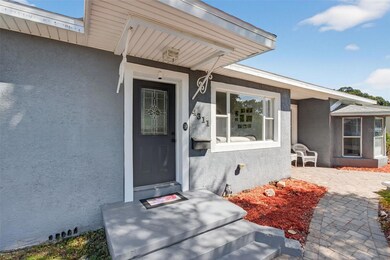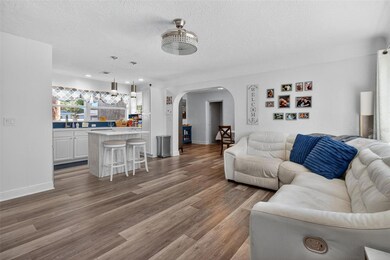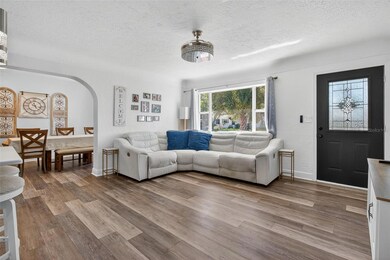4311 25th Ave N Saint Petersburg, FL 33713
Disston Heights NeighborhoodHighlights
- In Ground Pool
- Open Floorplan
- Stone Countertops
- Northwest Elementary School Rated 9+
- Main Floor Primary Bedroom
- No HOA
About This Home
New roof, new appliances, new pool pump with saltwater conversion kit, new AC & ductwork (2020), new addition (2020), and the list goes on... This beautifully updated 4-bedroom, 2-bathroom pool home offers the perfect blend of modern upgrades, flexible living, and a prime location. A newly pavered driveway, welcomes you with a clean, polished curb appeal. Step inside to new luxury vinyl plank flooring, which adds style and durability, while the updated baths and fresh finishes elevate the everyday living experience. The kitchen has been refreshed with new stainless steel appliances (2024) with an open concept floor plan to the living room. Peace of mind comes with big-ticket updates already complete: a new roof in 2024, HVAC and ductwork in 2020, plus a new saltwater pool pump and sparkling paver patio in the backyard. The thoughtful new addition creates endless possibilities — a private bedroom, bath, office, and indoor laundry with washer and dryer (2020), that can be accessed by its own exterior entry/exit to the pool. This versatile addition can easily be converted to an in-law suite, serve as a home office, or used as guest retreat. Centrally located, this home puts you right in the middle of everything St. Pete has to offer. Just 10 minutes to the vibrant arts, dining, and nightlife of Downtown St. Petersburg, and less than 15 minutes to the sugar-sand Gulf beaches. You’ll find parks, waterfront trails, and recreational centers nearby for an active Florida lifestyle, plus award-winning restaurants, charming coffee shops, and local boutiques that give St. Pete its eclectic, small-town-meets-big-city feel. And with the home sitting outside of a flood zone, you get peace of mind while still enjoying coastal living at its best. This is more than a house; it’s your next chapter in one of Florida’s most desirable cities.
Listing Agent
MAVREALTY Brokerage Phone: 727-314-3942 License #3404374 Listed on: 11/21/2025
Home Details
Home Type
- Single Family
Est. Annual Taxes
- $1,761
Year Built
- Built in 1954
Lot Details
- 7,841 Sq Ft Lot
- South Facing Home
- Private Entrance
- Vinyl Fence
Parking
- Driveway
Interior Spaces
- 1,671 Sq Ft Home
- Open Floorplan
- Ceiling Fan
- Living Room
- Den
- Luxury Vinyl Tile Flooring
- Laundry in unit
Kitchen
- Range
- Microwave
- Dishwasher
- Stone Countertops
Bedrooms and Bathrooms
- 4 Bedrooms
- Primary Bedroom on Main
- Split Bedroom Floorplan
- 2 Full Bathrooms
Pool
- In Ground Pool
- Saltwater Pool
Schools
- Northwest Elementary School
- Tyrone Middle School
- St. Petersburg High School
Utilities
- Central Heating and Cooling System
- High Speed Internet
- Cable TV Available
Listing and Financial Details
- Residential Lease
- Security Deposit $3,800
- Property Available on 12/1/25
- 12-Month Minimum Lease Term
- $50 Application Fee
- 1-Month Minimum Lease Term
- Assessor Parcel Number 10-31-16-51174-009-0100
Community Details
Overview
- No Home Owners Association
- Leslee Heights Sub Sec 2 Subdivision
Pet Policy
- Pet Deposit $300
- 1 Pet Allowed
Map
Source: Stellar MLS
MLS Number: TB8442475
APN: 10-31-16-51174-009-0100
- 4210 25th Ave N
- 4310 Yardley Ave N
- 2641 44th St N
- 4119 26th Ave N
- 2726 Leslee Lake Dr N
- 4421 28th Ave N
- 2850 41st St N
- 2736 45th Way N
- 4566 28th Ave N
- 4500 22nd Ave N
- 4000 24th Ave N Unit 421
- 4032 22nd Ave N
- 4675 26th Ave N
- 4626 29th Ave N
- 3862 26th Ave N
- 3964 22nd Ave N
- 4710 22nd Ave N
- 4083 31st Ave N
- 4374 32nd Terrace N
- 4801 28th Ave N
- 3892 26th Ave N
- 4021 21st Ave N
- 2100 47th St N
- 4626 20th Ave N
- 3320 49th St N
- 2901 52nd St N
- 4082 38th Ave N
- 3637 39th St N
- 3400 Ithaca St N
- 3428 Ithaca St N
- 5140 17th Ave N
- 3451 33rd Ave N
- 4976 14th Ave N
- 3395 52nd Way N
- 3934 40th Ave N
- 920 40th St N
- 3855 9th Ave N
- 1000 49th St N Unit 201
- 5244 35th Terrace N
- 825 46th St N Unit A
