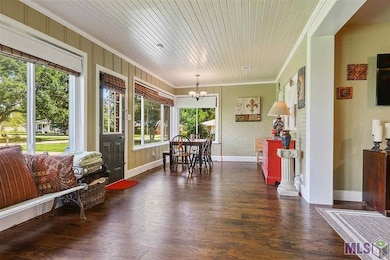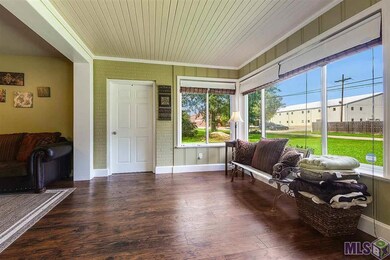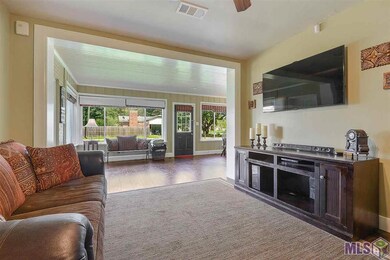
4311 42nd St Zachary, LA 70791
Highlights
- Solid Surface Countertops
- Cottage
- Formal Dining Room
- Zachary Elementary School Rated A
- Sitting Room
- Walk-In Closet
About This Home
As of July 2020Charming updated home in the heart of Zachary. 3 bedroom, 2 bath home sitting on 2 lots with a fenced backyard. This home has lots of character and the closets have all been designed for great storage. Upon entering the front door you will have the dining area to your left, a sitting area to your right that is open to the living room. The updated kitchen is just beyond the dining area and has lots of custom cabinets for great storage. The newly remodeled master suite and en suite bath are located off the living room/sitting area. The other 2 bedrooms and another full bath are located off a hall on the other side of the living area. The bedrooms are great size and all have been recently painted. New laminate wood flooring was installed in most of the home. The homes electrical wiring has also been updated. A hall off the kitchen area has a door leading to a nice open patio with a firepit area as well as the fenced backyard. The 1 car garage is currently being used as a nice workshop area. This charming home is a must see.
Last Agent to Sell the Property
Coldwell Banker ONE License #0099564682 Listed on: 05/28/2020

Home Details
Home Type
- Single Family
Est. Annual Taxes
- $1,247
Lot Details
- 0.37 Acre Lot
- Lot Dimensions are 100x160
- Wood Fence
- Landscaped
Parking
- 1 Car Garage
Home Design
- Cottage
- Brick Exterior Construction
- Slab Foundation
- Frame Construction
- Asphalt Shingled Roof
Interior Spaces
- 1,646 Sq Ft Home
- 1-Story Property
- Ceiling Fan
- Window Treatments
- Sitting Room
- Living Room
- Formal Dining Room
Kitchen
- Oven or Range
- Electric Cooktop
- Dishwasher
- Solid Surface Countertops
Flooring
- Laminate
- Ceramic Tile
Bedrooms and Bathrooms
- 3 Bedrooms
- En-Suite Primary Bedroom
- Walk-In Closet
- 2 Full Bathrooms
Outdoor Features
- Patio
- Exterior Lighting
Location
- Mineral Rights
Utilities
- Central Heating and Cooling System
- Satellite Dish
Ownership History
Purchase Details
Home Financials for this Owner
Home Financials are based on the most recent Mortgage that was taken out on this home.Purchase Details
Home Financials for this Owner
Home Financials are based on the most recent Mortgage that was taken out on this home.Purchase Details
Home Financials for this Owner
Home Financials are based on the most recent Mortgage that was taken out on this home.Purchase Details
Home Financials for this Owner
Home Financials are based on the most recent Mortgage that was taken out on this home.Purchase Details
Home Financials for this Owner
Home Financials are based on the most recent Mortgage that was taken out on this home.Similar Homes in Zachary, LA
Home Values in the Area
Average Home Value in this Area
Purchase History
| Date | Type | Sale Price | Title Company |
|---|---|---|---|
| Deed | $179,000 | Cypress Title Llc | |
| Warranty Deed | $127,000 | -- | |
| Warranty Deed | $117,000 | -- | |
| Deed | $83,000 | -- | |
| Deed | $73,500 | -- |
Mortgage History
| Date | Status | Loan Amount | Loan Type |
|---|---|---|---|
| Open | $179,000 | VA | |
| Previous Owner | $122,761 | FHA | |
| Previous Owner | $117,000 | New Conventional | |
| Previous Owner | $66,400 | New Conventional | |
| Previous Owner | $75,110 | VA |
Property History
| Date | Event | Price | Change | Sq Ft Price |
|---|---|---|---|---|
| 07/27/2020 07/27/20 | Sold | -- | -- | -- |
| 06/08/2020 06/08/20 | Pending | -- | -- | -- |
| 06/06/2020 06/06/20 | For Sale | $179,900 | 0.0% | $109 / Sq Ft |
| 05/29/2020 05/29/20 | Pending | -- | -- | -- |
| 05/28/2020 05/28/20 | For Sale | $179,900 | +38.4% | $109 / Sq Ft |
| 10/21/2013 10/21/13 | Sold | -- | -- | -- |
| 09/05/2013 09/05/13 | Pending | -- | -- | -- |
| 08/13/2013 08/13/13 | For Sale | $130,000 | -- | $103 / Sq Ft |
Tax History Compared to Growth
Tax History
| Year | Tax Paid | Tax Assessment Tax Assessment Total Assessment is a certain percentage of the fair market value that is determined by local assessors to be the total taxable value of land and additions on the property. | Land | Improvement |
|---|---|---|---|---|
| 2024 | $1,247 | $17,010 | $1,000 | $16,010 |
| 2023 | $1,247 | $17,010 | $1,000 | $16,010 |
| 2022 | $2,133 | $17,010 | $1,000 | $16,010 |
| 2021 | $2,133 | $17,010 | $1,000 | $16,010 |
| 2020 | $1,785 | $14,100 | $1,000 | $13,100 |
| 2019 | $1,546 | $11,100 | $1,000 | $10,100 |
| 2018 | $1,551 | $11,100 | $1,000 | $10,100 |
| 2017 | $1,551 | $11,100 | $1,000 | $10,100 |
| 2016 | $534 | $11,100 | $1,000 | $10,100 |
| 2015 | $508 | $11,100 | $1,000 | $10,100 |
| 2014 | $506 | $11,100 | $1,000 | $10,100 |
| 2013 | -- | $9,750 | $1,000 | $8,750 |
Agents Affiliated with this Home
-

Seller's Agent in 2020
Katie Mondulick
Coldwell Banker ONE
(225) 603-8905
57 in this area
150 Total Sales
-

Buyer's Agent in 2020
Donnice MacDonald
Pivot Realty
(225) 405-8187
5 in this area
10 Total Sales
-

Seller's Agent in 2013
Crystal Bonin
Crystal Bonin Realty
(225) 301-7088
194 in this area
316 Total Sales
Map
Source: Greater Baton Rouge Association of REALTORS®
MLS Number: 2020008049
APN: 01520938
- 4076 Bennett St
- 4321 Cherry Ct
- 3986 Main St
- 4267 39th St
- 4447 Cherry Ct
- 18735 Seabiscuit Ln
- TBD Peairs Rd
- 4074 Florida St
- 3952 Chestnut St
- 3639 Cherry St
- 724 Aleppo Ln
- 6932 Midway St
- 4464 New Weis Rd
- 3548 Robert St
- 4761 Lee St
- 3518 Main St
- 4848 Lois Dr
- 3620 Church St
- 4451 Cypress St
- 3679 E Meadow Ct






